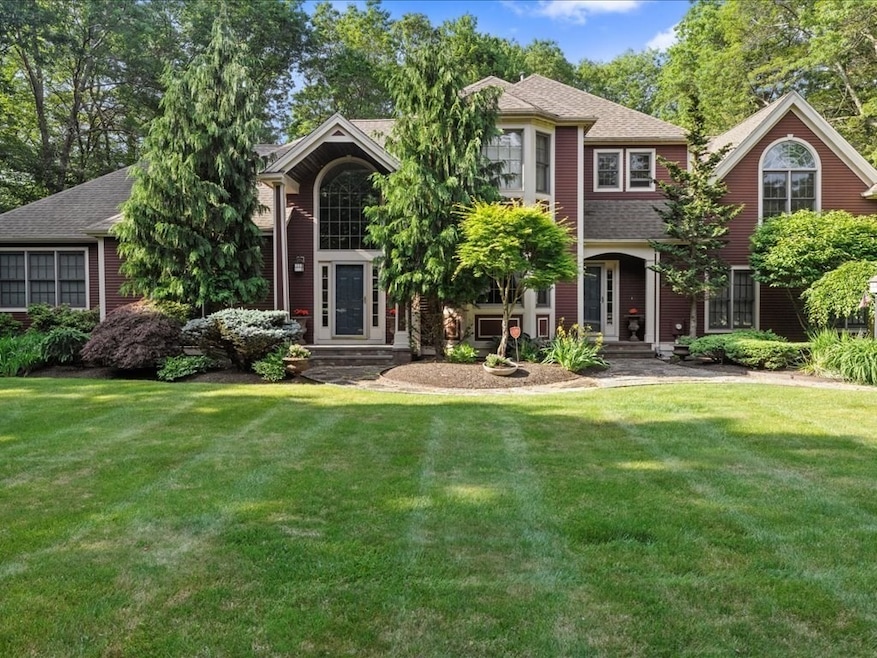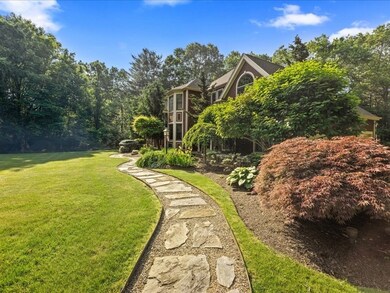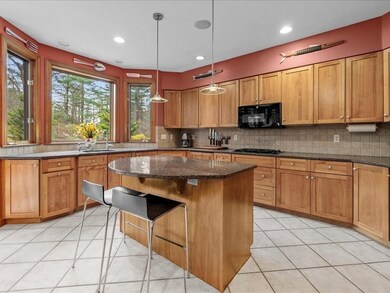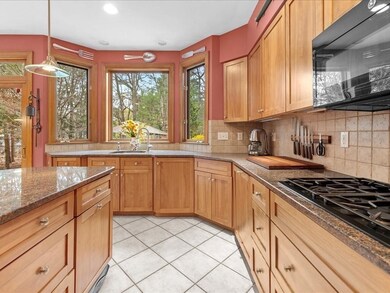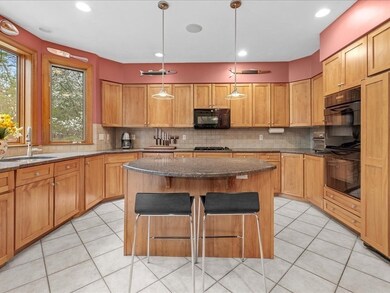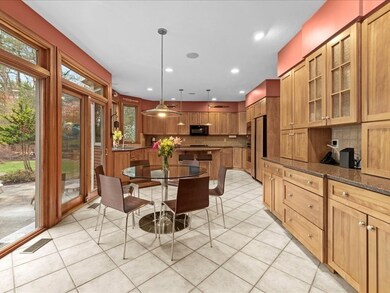2 Red Fox Run Sharon, MA 02067
Estimated payment $11,772/month
Highlights
- Golf Course Community
- Medical Services
- Open Floorplan
- Heights Elementary School Rated A+
- 1.57 Acre Lot
- Landscaped Professionally
About This Home
Experience luxury living at its finest in this stunning contemporary, nestled in a peaceful, serene wooded setting. Designed for elegant entertaining and relaxed everyday living, this home features an open floor plan, a spacious gourmet kitchen with custom cherry cabinetry, granite countertops, and a slider to a bluestone patio with koi pond & fountain. The sun-drenched great room boasts a soaring vaulted ceiling and a magnificent floor to ceiling fieldstone fireplace. The first-floor primary suite offers a private retreat with bamboo floors, a walk-in closet, and a private full bath. Cathedral-ceiling offices & game room over garage. The finished lower level includes a playroom, gym, bedroom, full bath, and three large closets, adding even more flexibility. Professionally landscaped grounds. Spacious three car garage with epoxy floor and wash sink is ideal for the car enthusiast. Enjoy tranquil luxury close to parks, trails, shopping, and highways.
Home Details
Home Type
- Single Family
Est. Annual Taxes
- $22,909
Year Built
- Built in 1999
Lot Details
- 1.57 Acre Lot
- Near Conservation Area
- Cul-De-Sac
- Landscaped Professionally
- Corner Lot
- Level Lot
- Sprinkler System
- Wooded Lot
Parking
- 3 Car Attached Garage
- Side Facing Garage
- Tandem Parking
- Garage Door Opener
- Driveway
- Open Parking
- Off-Street Parking
Home Design
- Contemporary Architecture
- Frame Construction
- Shingle Roof
- Radon Mitigation System
- Concrete Perimeter Foundation
Interior Spaces
- Open Floorplan
- Central Vacuum
- Wired For Sound
- Cathedral Ceiling
- Ceiling Fan
- Skylights
- Recessed Lighting
- Decorative Lighting
- Insulated Windows
- Sliding Doors
- Insulated Doors
- Mud Room
- Family Room with Fireplace
- Dining Area
- Home Office
- Game Room
- Home Gym
- Partially Finished Basement
- Basement Fills Entire Space Under The House
- Home Security System
Kitchen
- Cooktop
- ENERGY STAR Qualified Refrigerator
- ENERGY STAR Qualified Dishwasher
- Wine Refrigerator
- Stainless Steel Appliances
- Kitchen Island
- Solid Surface Countertops
- Trash Compactor
Flooring
- Bamboo
- Wood
- Wall to Wall Carpet
- Stone
- Ceramic Tile
Bedrooms and Bathrooms
- 5 Bedrooms
- Primary Bedroom on Main
- Walk-In Closet
- Soaking Tub
- Separate Shower
Laundry
- Laundry on main level
- ENERGY STAR Qualified Dryer
- ENERGY STAR Qualified Washer
Outdoor Features
- Bulkhead
- Patio
- Rain Gutters
Schools
- Heights Elementary School
- Sharon Middle School
- Sharon High School
Utilities
- Forced Air Heating and Cooling System
- 3 Cooling Zones
- 3 Heating Zones
- Heating System Uses Natural Gas
- Baseboard Heating
- Generator Hookup
- Power Generator
- Gas Water Heater
- Private Sewer
Additional Features
- Energy-Efficient Thermostat
- Property is near schools
Community Details
Overview
- No Home Owners Association
Amenities
- Medical Services
- Shops
Recreation
- Golf Course Community
- Park
- Jogging Path
Map
Home Values in the Area
Average Home Value in this Area
Tax History
| Year | Tax Paid | Tax Assessment Tax Assessment Total Assessment is a certain percentage of the fair market value that is determined by local assessors to be the total taxable value of land and additions on the property. | Land | Improvement |
|---|---|---|---|---|
| 2025 | $22,909 | $1,310,600 | $519,900 | $790,700 |
| 2024 | $22,179 | $1,261,600 | $476,900 | $784,700 |
| 2023 | $20,886 | $1,123,500 | $445,800 | $677,700 |
| 2022 | $20,107 | $1,018,100 | $371,300 | $646,800 |
| 2021 | $19,995 | $978,700 | $350,400 | $628,300 |
| 2020 | $18,595 | $978,700 | $350,400 | $628,300 |
| 2019 | $18,531 | $954,700 | $326,400 | $628,300 |
| 2018 | $18,365 | $948,100 | $319,800 | $628,300 |
| 2017 | $18,194 | $927,300 | $299,000 | $628,300 |
| 2016 | $23,223 | $1,154,800 | $523,900 | $630,900 |
| 2015 | $21,977 | $1,082,600 | $474,200 | $608,400 |
| 2014 | $20,361 | $990,800 | $431,200 | $559,600 |
Property History
| Date | Event | Price | List to Sale | Price per Sq Ft |
|---|---|---|---|---|
| 10/03/2025 10/03/25 | Pending | -- | -- | -- |
| 05/29/2025 05/29/25 | Price Changed | $1,875,000 | -5.1% | $296 / Sq Ft |
| 05/01/2025 05/01/25 | For Sale | $1,975,000 | -- | $312 / Sq Ft |
Purchase History
| Date | Type | Sale Price | Title Company |
|---|---|---|---|
| Deed | $1,000,000 | -- | |
| Deed | $845,000 | -- |
Mortgage History
| Date | Status | Loan Amount | Loan Type |
|---|---|---|---|
| Open | $523,750 | Purchase Money Mortgage |
Source: MLS Property Information Network (MLS PIN)
MLS Number: 73368370
APN: SHAR-000007-000005-000001
- 260 Massapoag Ave
- 3 Wampanoag Rd
- 7 Revere Dr
- 52 Condor Rd
- 12 Community Way
- 218 Massapoag Ave
- 261 East St
- 35 Independence Dr Unit 35
- 9 Independence Dr Unit 9
- 132 Cannon Forge Dr
- 170 Cannon Forge Dr
- Lot One Old Wolomolopoag St
- Lot Two Old Wolomolopoag St
- 186 Morse St
- 5 Chase Dr
- 3 Nicole Rd
- 285 Massapoag Ave
- 67 Morse St
- 5 Lauren Ln
- 25 Winter St
