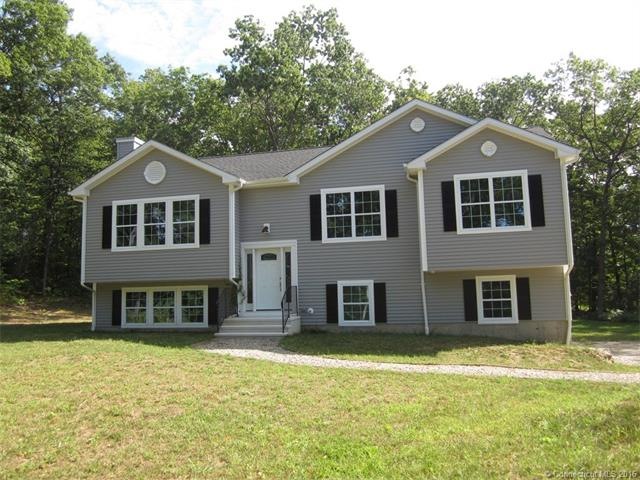
2 Red Fox Run Wolcott, CT 06716
Waterbury NeighborhoodHighlights
- 1.48 Acre Lot
- Secluded Lot
- Partially Wooded Lot
- Deck
- Raised Ranch Architecture
- Attic
About This Home
As of November 2016New construction 4 bedroom Raised Ranch with 2.5 baths, high end kitchen w/Birch cabinets and granite countertops, hardwood and tile thru-out, energy efficient LED lighting, ceiling fans in bedrooms, sun room, deck, 2 zone central air, 2 zone hot air heat, great room w/fireplace, lower level family room with fireplace, 1.5 acres, on cul-de-sac with sewers.
Last Agent to Sell the Property
Jack Synnott, Gri, Pscs
Fercodini Properties, Inc. License #RES.0669860
Home Details
Home Type
- Single Family
Est. Annual Taxes
- $8,886
Year Built
- Built in 2016
Lot Details
- 1.48 Acre Lot
- Cul-De-Sac
- Secluded Lot
- Lot Has A Rolling Slope
- Partially Wooded Lot
Home Design
- Raised Ranch Architecture
- Vinyl Siding
Interior Spaces
- 2,433 Sq Ft Home
- 2 Fireplaces
- Thermal Windows
- Finished Basement
- Basement Fills Entire Space Under The House
- Storage In Attic
Kitchen
- Oven or Range
- Microwave
- Dishwasher
Bedrooms and Bathrooms
- 4 Bedrooms
Parking
- 2 Car Garage
- Basement Garage
- Tuck Under Garage
- Parking Deck
- Shared Driveway
Outdoor Features
- Deck
Schools
- Pboe Elementary School
- Tyrell Middle School
- Wolcott High School
Utilities
- Central Air
- Heating System Uses Oil Above Ground
- Heating System Uses Propane
- Underground Utilities
- Private Company Owned Well
- Electric Water Heater
- Cable TV Available
Community Details
- No Home Owners Association
- Fux Run Estates Subdivision
Ownership History
Purchase Details
Home Financials for this Owner
Home Financials are based on the most recent Mortgage that was taken out on this home.Purchase Details
Purchase Details
Home Financials for this Owner
Home Financials are based on the most recent Mortgage that was taken out on this home.Purchase Details
Map
Similar Homes in the area
Home Values in the Area
Average Home Value in this Area
Purchase History
| Date | Type | Sale Price | Title Company |
|---|---|---|---|
| Warranty Deed | $362,000 | None Available | |
| Warranty Deed | $362,000 | None Available | |
| Warranty Deed | -- | None Available | |
| Warranty Deed | -- | None Available | |
| Warranty Deed | $316,750 | -- | |
| Quit Claim Deed | -- | -- | |
| Warranty Deed | $316,750 | -- | |
| Quit Claim Deed | -- | -- |
Mortgage History
| Date | Status | Loan Amount | Loan Type |
|---|---|---|---|
| Open | $289,600 | Purchase Money Mortgage | |
| Closed | $14,480 | Second Mortgage Made To Cover Down Payment | |
| Closed | $289,600 | Purchase Money Mortgage | |
| Previous Owner | $311,012 | FHA |
Property History
| Date | Event | Price | Change | Sq Ft Price |
|---|---|---|---|---|
| 05/21/2025 05/21/25 | For Sale | $539,900 | +70.4% | $326 / Sq Ft |
| 11/04/2016 11/04/16 | Sold | $316,750 | -1.0% | $130 / Sq Ft |
| 09/21/2016 09/21/16 | Pending | -- | -- | -- |
| 09/16/2016 09/16/16 | For Sale | $319,900 | -- | $131 / Sq Ft |
Tax History
| Year | Tax Paid | Tax Assessment Tax Assessment Total Assessment is a certain percentage of the fair market value that is determined by local assessors to be the total taxable value of land and additions on the property. | Land | Improvement |
|---|---|---|---|---|
| 2024 | $8,886 | $268,700 | $63,400 | $205,300 |
| 2023 | $8,563 | $268,700 | $63,400 | $205,300 |
| 2022 | $8,276 | $268,700 | $63,400 | $205,300 |
| 2021 | $8,160 | $246,230 | $59,920 | $186,310 |
| 2020 | $8,160 | $246,230 | $59,920 | $186,310 |
| 2019 | $8,160 | $246,230 | $59,920 | $186,310 |
| 2018 | $7,929 | $246,230 | $59,920 | $186,310 |
| 2017 | $7,700 | $246,230 | $59,920 | $186,310 |
| 2016 | $2,413 | $83,460 | $57,020 | $26,440 |
| 2015 | $2,344 | $83,460 | $57,020 | $26,440 |
| 2014 | $1,549 | $57,020 | $57,020 | $0 |
Source: SmartMLS
MLS Number: W10168716
APN: WOLC-000115-000005-000011
- 20 Wolf Hill Rd Unit 8G
- 210 Munson Rd Unit 3A
- 210 Munson Rd Unit 3C
- 210 Munson Rd Unit 3B
- 210 Munson Rd Unit 3D
- 2 Old Farms Rd
- 47 Finch Rd
- 5 Hampshire Dr
- 0 Bound Line Rd Unit 170253486
- 36 Sharon Rd Unit 7
- 76 Sharon Rd Unit 1
- 150 Mark Ln Unit S4
- 0 Arvida Rd Unit 24054898
- 57 MacCormack Dr
- 886 Woodtick Rd
- 3 Val Ct
- 11 Cole Dr
- 286 Beth Ln Unit 13
- 718 Woodtick Rd
- 19 Woodmere Rd
