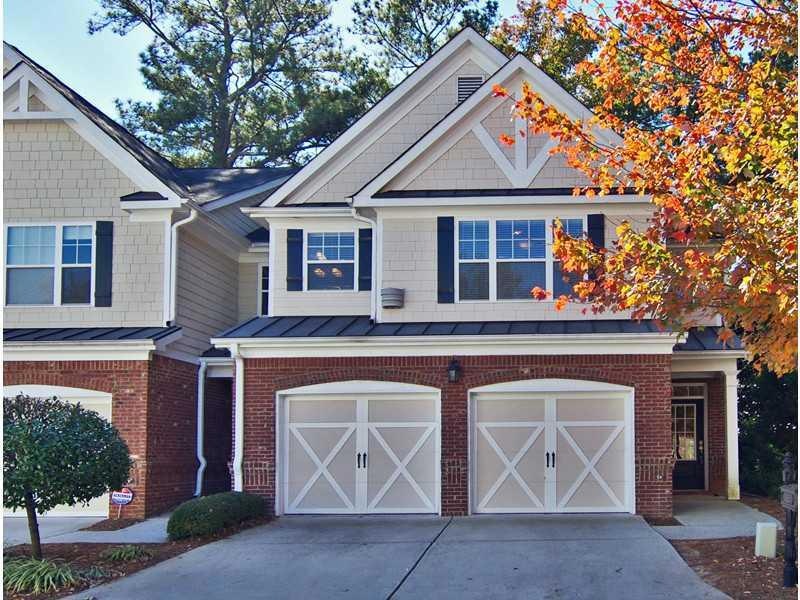
$290,000
- 2 Beds
- 2.5 Baths
- 1,416 Sq Ft
- 3150 Stratford Green Place
- Avondale Estates, GA
3150 Stratford Green Place - A Rare Gem in the Heart of Avondale Estates Perfectly nestled in a peaceful, well-established community, this beautifully updated townhome offers the ideal balance of comfort, sophistication, and location. With over 1,400 square feet of thoughtfully designed living space, this two-bedroom, two-and-a-half-bath residence lives larger than many of the three-bedroom homes
Max One MaxOne Team Maximum One Realtor Partners
