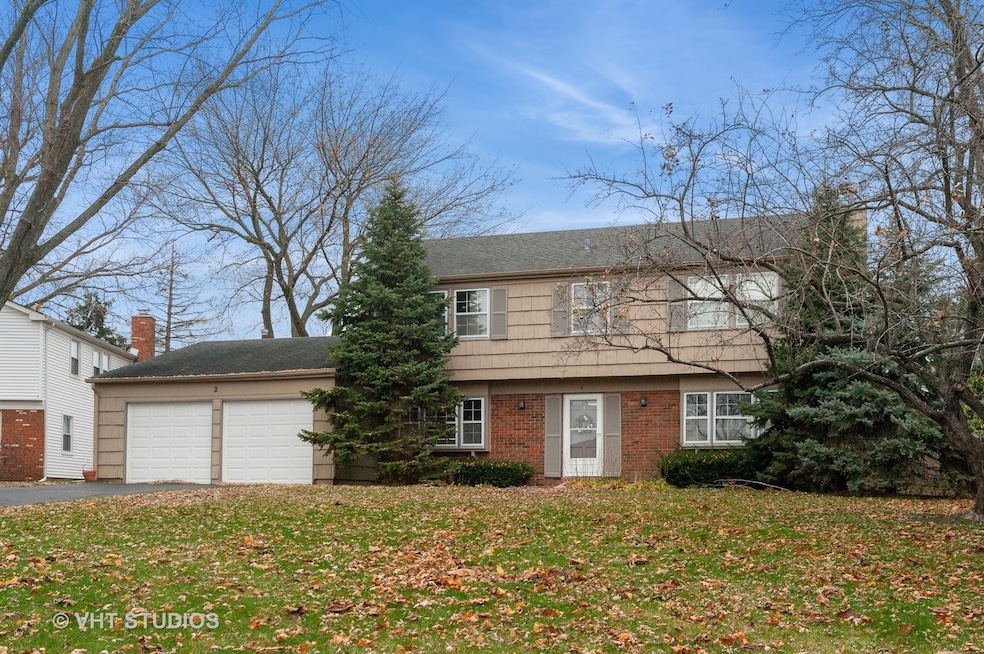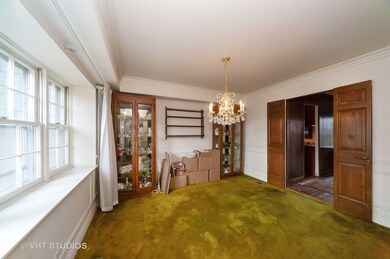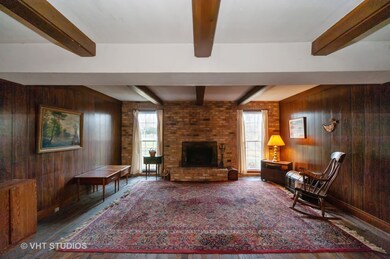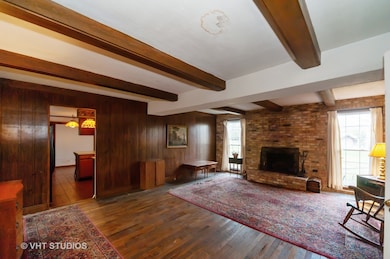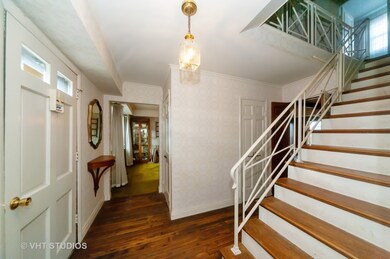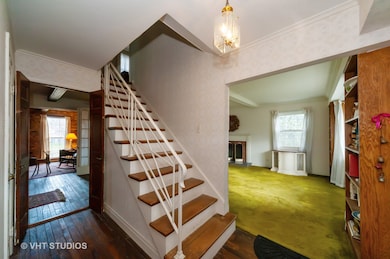
2 Regent Ct W Buffalo Grove, IL 60089
South Buffalo Grove NeighborhoodHighlights
- Colonial Architecture
- Family Room with Fireplace
- Screened Porch
- Buffalo Grove High School Rated A+
- Wood Flooring
- Breakfast Room
About This Home
As of February 2025A fresh new look will really make a difference.** Bring your creative rehab expertise to this project. **See floor plan to start your planning.**Good bones. Great location. ** Stands high on the lot in a cul de sac with a long double wide driveway leading to the house and 2 car garage. **4 bedrooms, 2.1 baths, large living room with fireplace, separate dining room, spacious family room with a fireplace, kitchen and breakfast room with sliding glass doors to the screened porch, and a first floor laundry room.** Close to schools. Top rated Buffalo Grove High School, Henry A. Longfellow Elementary, and Cooper Middle School.**Property sold 'AS-IS".
Last Agent to Sell the Property
Baird & Warner License #471001423 Listed on: 11/30/2024

Home Details
Home Type
- Single Family
Est. Annual Taxes
- $6,231
Year Built
- Built in 1967
Lot Details
- 9,148 Sq Ft Lot
- Lot Dimensions are 44x64x106.1x76.5x140
Parking
- 2 Car Attached Garage
- Driveway
- Parking Included in Price
Home Design
- Colonial Architecture
- Asphalt Roof
- Concrete Perimeter Foundation
Interior Spaces
- 2,188 Sq Ft Home
- 2-Story Property
- Entrance Foyer
- Family Room with Fireplace
- 2 Fireplaces
- Living Room with Fireplace
- Breakfast Room
- Formal Dining Room
- Screened Porch
Flooring
- Wood
- Carpet
Bedrooms and Bathrooms
- 4 Bedrooms
- 4 Potential Bedrooms
- Separate Shower
Laundry
- Laundry Room
- Laundry on main level
Schools
- Henry W Longfellow Elementary Sc
- Cooper Middle School
- Buffalo Grove High School
Utilities
- Forced Air Heating and Cooling System
- Heating System Uses Natural Gas
- Lake Michigan Water
- Gas Water Heater
Community Details
- Strathmore Subdivision, Colonial Floorplan
Listing and Financial Details
- Senior Tax Exemptions
- Homeowner Tax Exemptions
- Senior Freeze Tax Exemptions
Ownership History
Purchase Details
Home Financials for this Owner
Home Financials are based on the most recent Mortgage that was taken out on this home.Purchase Details
Similar Homes in the area
Home Values in the Area
Average Home Value in this Area
Purchase History
| Date | Type | Sale Price | Title Company |
|---|---|---|---|
| Deed | $379,000 | None Listed On Document | |
| Interfamily Deed Transfer | -- | None Available |
Mortgage History
| Date | Status | Loan Amount | Loan Type |
|---|---|---|---|
| Open | $341,100 | New Conventional | |
| Previous Owner | $78,000 | Credit Line Revolving | |
| Previous Owner | $81,500 | Unknown | |
| Previous Owner | $80,000 | Unknown | |
| Previous Owner | $50,000 | Unknown |
Property History
| Date | Event | Price | Change | Sq Ft Price |
|---|---|---|---|---|
| 02/10/2025 02/10/25 | Sold | $379,000 | -3.8% | $173 / Sq Ft |
| 12/05/2024 12/05/24 | Pending | -- | -- | -- |
| 12/01/2024 12/01/24 | For Sale | $394,000 | -- | $180 / Sq Ft |
Tax History Compared to Growth
Tax History
| Year | Tax Paid | Tax Assessment Tax Assessment Total Assessment is a certain percentage of the fair market value that is determined by local assessors to be the total taxable value of land and additions on the property. | Land | Improvement |
|---|---|---|---|---|
| 2024 | $6,231 | $38,000 | $8,487 | $29,513 |
| 2023 | $6,231 | $38,000 | $8,487 | $29,513 |
| 2022 | $6,231 | $38,000 | $8,487 | $29,513 |
| 2021 | $6,961 | $30,945 | $5,422 | $25,523 |
| 2020 | $6,311 | $30,945 | $5,422 | $25,523 |
| 2019 | $6,282 | $34,308 | $5,422 | $28,886 |
| 2018 | $8,777 | $32,357 | $4,715 | $27,642 |
| 2017 | $6,751 | $32,357 | $4,715 | $27,642 |
| 2016 | $7,301 | $32,357 | $4,715 | $27,642 |
| 2015 | $8,296 | $28,987 | $4,007 | $24,980 |
| 2014 | $7,989 | $28,987 | $4,007 | $24,980 |
| 2013 | $6,980 | $28,987 | $4,007 | $24,980 |
Agents Affiliated with this Home
-
Terry Anderson

Seller's Agent in 2025
Terry Anderson
Baird Warner
(847) 305-0628
2 in this area
57 Total Sales
-
Melchor Domantay

Buyer's Agent in 2025
Melchor Domantay
Second City Real Estate
(708) 979-0852
2 in this area
111 Total Sales
Map
Source: Midwest Real Estate Data (MRED)
MLS Number: 12212915
APN: 03-05-104-034-0000
- 1130 Bernard Dr
- 931 Bernard Dr
- 899 Bernard Dr
- 5 Forestway Ct
- 707 W Nichols Rd
- 389 Weidner Rd
- 4016 N Terramere Ave
- 705 Grove Dr Unit 101
- 29 Timber Hill Rd
- 725 Grove Dr Unit 209
- 740 Weidner Rd Unit 206
- 15 Greenwood Ct S
- 879 Trace Dr Unit 106
- 285 Ashland Ct Unit 1
- 671 Hapsfield Ln Unit 304
- 631 Hapsfield Ln Unit 306
- 2 Villa Verde Dr Unit 320
- 1435 W Partridge Ln Unit 6
- 1411 W Partridge Ln Unit 4
- 792 Old Checker Rd Unit B6
