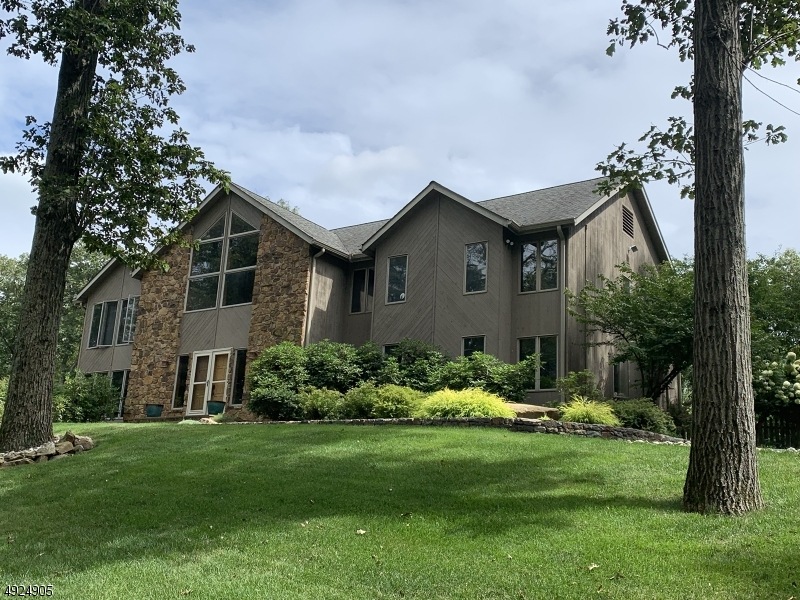
$525,000
- 4 Beds
- 3 Baths
- 2,241 Sq Ft
- 4 Allyson Rd
- Flanders, NJ
Situated in the sought-after Clover Hill community, this spacious home offers a versatile layout and room to grow. With a new roof (2023), natural gas, public utilities and a spacious layout with room to grow, this home is the ideal place to make your own! Step into the entryway foyer, where you'll find a living room featuring a 1/2 bath, separate side entrance, and access to the basement perfect
CAITLIN D. SCHLAFFER KELLER WILLIAMS INTEGRITY
