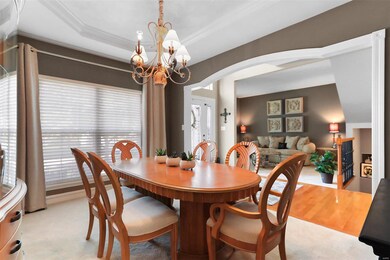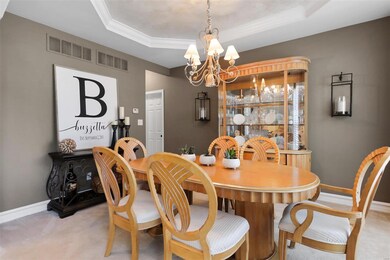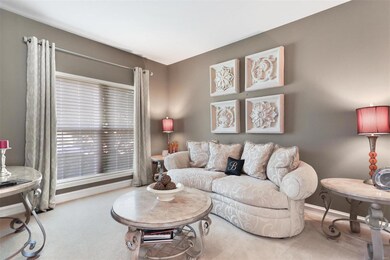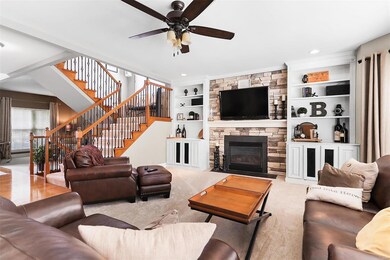
2 Remington Place Ct Ballwin, MO 63021
Estimated Value: $624,000 - $693,000
Highlights
- Primary Bedroom Suite
- Deck
- Wood Flooring
- Ballwin Elementary School Rated A
- Traditional Architecture
- Corner Lot
About This Home
As of May 2021Best & Final Due on 3/22 by 12PM with an 8PM response deadline on Mon, 3/22. Stunning 4 Bd, 3.5 Bth, 2-Sty home on large, level lot! Grand French colonial brick front leads to 2-Sty Entry w/hardwoods & Juliet balcony! Arched doorways open to Dining Rm w/coffered ceiling, formal Living Rm, Family Rm w/bay, FP & custom built-in bookcases, eat-in Kitchen w/island/breakfast bar, 42" cabinetry, SS appliances & opens to deck. Main Floor Laundry Rm & Powder Rm. Wrought-iron spindled staircase leads to large Master Bd w/tray ceiling, sitting area, walk-in closets & en suite Bth w/double sinks, soaking tub & separate shower. 3 add'l Bd & full Bth w/dual vanities complete UL. Finished LL is perfect for entertaining w/several rec spaces, wet bar, full Bth & sleeping area. Relax outside on the rear low-maintenance deck w/exterior wired speakers that step down to stamped concrete patio & walkway to the front yard! Highlights: O/S 3-car garage, pet fence, 9' ceilings. Award-winning Rockwood schools!
Last Agent to Sell the Property
EXP Realty, LLC License #2007022959 Listed on: 03/17/2021

Home Details
Home Type
- Single Family
Est. Annual Taxes
- $7,463
Year Built
- Built in 2003
Lot Details
- 10,010 Sq Ft Lot
- Property has an invisible fence for dogs
- Corner Lot
HOA Fees
- $33 Monthly HOA Fees
Parking
- 3 Car Attached Garage
- Additional Parking
- Off-Street Parking
Home Design
- Traditional Architecture
- Brick or Stone Veneer Front Elevation
- Vinyl Siding
Interior Spaces
- 3,848 Sq Ft Home
- 2-Story Property
- Wet Bar
- Built-in Bookshelves
- Coffered Ceiling
- Ceiling height between 8 to 10 feet
- Gas Fireplace
- Window Treatments
- Bay Window
- Sliding Doors
- Six Panel Doors
- Two Story Entrance Foyer
- Family Room with Fireplace
- Living Room
- Breakfast Room
- Formal Dining Room
- Laundry on main level
Kitchen
- Breakfast Bar
- Butlers Pantry
- Electric Oven or Range
- Microwave
- Dishwasher
- Stainless Steel Appliances
- Kitchen Island
- Built-In or Custom Kitchen Cabinets
- Disposal
Flooring
- Wood
- Partially Carpeted
Bedrooms and Bathrooms
- 4 Bedrooms
- Primary Bedroom Suite
- Walk-In Closet
- Primary Bathroom is a Full Bathroom
- Dual Vanity Sinks in Primary Bathroom
- Separate Shower in Primary Bathroom
Partially Finished Basement
- Basement Fills Entire Space Under The House
- Sump Pump
- Bedroom in Basement
- Finished Basement Bathroom
Outdoor Features
- Balcony
- Deck
- Patio
Schools
- Ballwin Elem. Elementary School
- Selvidge Middle School
- Marquette Sr. High School
Utilities
- Forced Air Heating and Cooling System
- Electric Water Heater
Listing and Financial Details
- Assessor Parcel Number 23S-32-1089
Community Details
Recreation
- Recreational Area
Ownership History
Purchase Details
Home Financials for this Owner
Home Financials are based on the most recent Mortgage that was taken out on this home.Purchase Details
Home Financials for this Owner
Home Financials are based on the most recent Mortgage that was taken out on this home.Purchase Details
Home Financials for this Owner
Home Financials are based on the most recent Mortgage that was taken out on this home.Similar Homes in Ballwin, MO
Home Values in the Area
Average Home Value in this Area
Purchase History
| Date | Buyer | Sale Price | Title Company |
|---|---|---|---|
| Lin Jin Hui | $540,000 | Investors Title Co Clayton | |
| Buzzetta Brandi | -- | -- | |
| Buzzetta Brandi | $302,621 | -- |
Mortgage History
| Date | Status | Borrower | Loan Amount |
|---|---|---|---|
| Open | Lin Jin Hui | $324,000 | |
| Previous Owner | Buzzetta | $364,000 | |
| Previous Owner | Buzzetta Francesco P | $360,000 | |
| Previous Owner | Buzzetta Francesco P | $45,000 | |
| Previous Owner | Buzzetta Brandi | $329,600 | |
| Previous Owner | Buzzetta Brandi | $242,000 | |
| Closed | Buzzetta Brandi | $30,200 |
Property History
| Date | Event | Price | Change | Sq Ft Price |
|---|---|---|---|---|
| 05/19/2021 05/19/21 | Sold | -- | -- | -- |
| 03/22/2021 03/22/21 | Pending | -- | -- | -- |
| 03/17/2021 03/17/21 | For Sale | $499,000 | -- | $130 / Sq Ft |
Tax History Compared to Growth
Tax History
| Year | Tax Paid | Tax Assessment Tax Assessment Total Assessment is a certain percentage of the fair market value that is determined by local assessors to be the total taxable value of land and additions on the property. | Land | Improvement |
|---|---|---|---|---|
| 2023 | $7,463 | $107,010 | $17,420 | $89,590 |
| 2022 | $6,143 | $81,740 | $20,920 | $60,820 |
| 2021 | $6,097 | $81,740 | $20,920 | $60,820 |
| 2020 | $6,434 | $82,250 | $20,920 | $61,330 |
| 2019 | $6,459 | $82,250 | $20,920 | $61,330 |
| 2018 | $6,132 | $73,610 | $15,680 | $57,930 |
| 2017 | $5,986 | $73,610 | $15,680 | $57,930 |
| 2016 | $5,768 | $68,200 | $15,680 | $52,520 |
| 2015 | $5,651 | $68,200 | $15,680 | $52,520 |
| 2014 | $5,711 | $67,220 | $12,750 | $54,470 |
Agents Affiliated with this Home
-
Mark Gellman

Seller's Agent in 2021
Mark Gellman
EXP Realty, LLC
(314) 578-1123
164 in this area
2,491 Total Sales
-
Shiyun Ma

Buyer's Agent in 2021
Shiyun Ma
Shenstone Realty Inc.
(314) 665-0189
1 in this area
9 Total Sales
Map
Source: MARIS MLS
MLS Number: MIS21015438
APN: 23S-32-1089
- 428 Melanie Meadows Ln
- 533 Lemonwood Dr
- 101 Holly Green Dr
- 284 Ramsey Ln
- 570 Twigwood Dr
- 408 Echo Hill Dr
- 539 Blazedwood Dr
- 575 Goldwood Dr
- 428 Down Hill Dr
- 654 Towerwood Dr
- 231 Ries Rd Unit A
- 205 Barker Ln
- 345 Novara Dr
- 673 Cedar Run Dr
- 924 Bellestri Dr
- 894 Napoli Dr
- 697 Woodrun Ct
- 275 Essen Ct Unit TBB
- 636 Parker Dr
- 18 Roland Ave
- 2 Remington Place Ct
- 6 Remington Place Ct
- 426 Remington Place Dr
- 357 Remington Way Dr
- 3 Remington Place Ct
- 361 Remington Way Dr
- 422 Remington Place Dr
- 7 Remington Place Ct
- 10 Remington Place Ct
- 349 Remington Way Dr
- 365 Remington Way Dr
- 15 Remington Place Ct
- 427 Remington Place Dr
- 368 Remington Way Dr
- 11 Remington Place Ct
- 369 Remington Way Dr
- 418 Remington Place Dr
- 419 Remington Place Dr
- 345 Remington Way Dr
- 430 Paula Vale Ct






