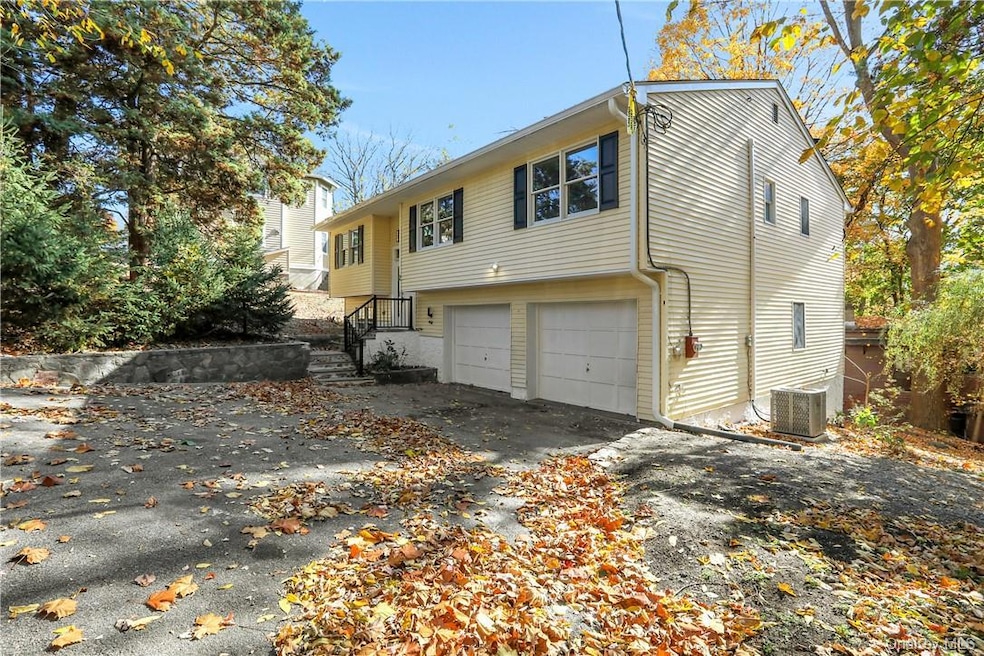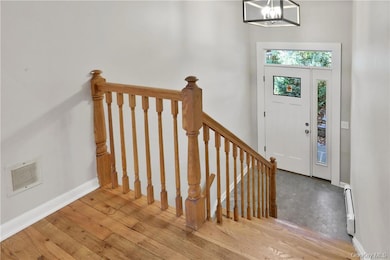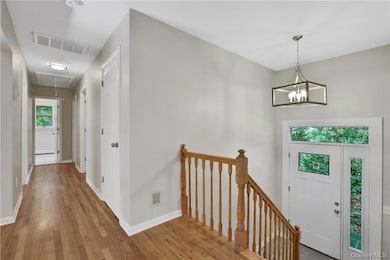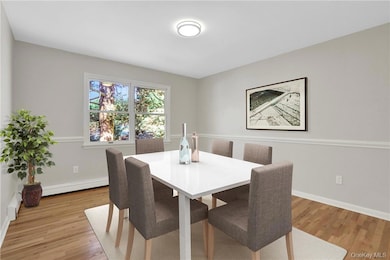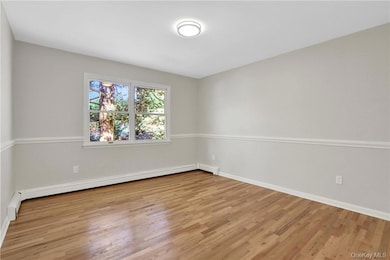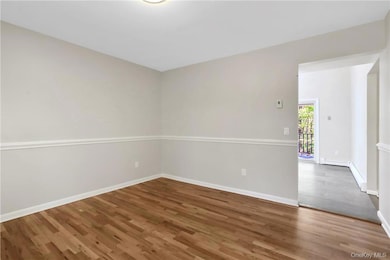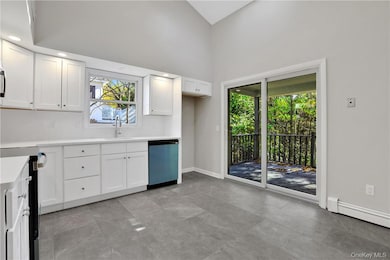2 Requa St Briarcliff Manor, NY 10510
Estimated payment $5,251/month
Highlights
- Deck
- Property is near public transit
- Wood Flooring
- Sleepy Hollow Middle School Rated A-
- Partially Wooded Lot
- Corner Lot
About This Home
This is a Fannie Mae Homepath property located on a residential street with easy access to all amenities. This 3 bedroom, 2.5 bath Raised Ranch style home is freshly updated and ready to move into. The completely renovated home has a large entry foyer with high ceilings and very bright. The upstairs has a renovated large spacious eat in kitchen with a skylight and sliding glass doors to a deck overlooking the back yard. The home and a large formal dining room and a huge formal living room. Main bedroom has an en-suite set up. Central Air Conditioning. Large attic space. Hardwood floors and LVP through out the home. The lower level is finished with terrific space for may activities. The lavatory is located in this space with a large spacious laundry room, access to a 2 car garage and additional storage space. Brand new oil tank installed with boiler, ac condenser and hot water tank. Beautifully done home ready for you. Call today to begin your home ownership journey.
Listing Agent
Dorothy Jensen Realty, Inc. Brokerage Phone: 914-328-3650 License #31JE0830971 Listed on: 10/31/2024
Home Details
Home Type
- Single Family
Est. Annual Taxes
- $19,013
Year Built
- Built in 1984
Lot Details
- 10,533 Sq Ft Lot
- Corner Lot
- Level Lot
- Partially Wooded Lot
- Garden
Parking
- 2 Car Attached Garage
Home Design
- Frame Construction
- Vinyl Siding
Interior Spaces
- 2,768 Sq Ft Home
- 2-Story Property
- Entrance Foyer
- Formal Dining Room
- Wood Flooring
- Basement Fills Entire Space Under The House
Kitchen
- Eat-In Kitchen
- Microwave
- Dishwasher
Bedrooms and Bathrooms
- 3 Bedrooms
- Walk-In Closet
Laundry
- Laundry Room
- Washer and Dryer Hookup
Outdoor Features
- Deck
- Covered Patio or Porch
- Exterior Lighting
- Private Mailbox
Location
- Property is near public transit
Schools
- Washington Irving Interm Middle School
- Sleepy Hollow High School
Utilities
- Central Air
- Hot Water Heating System
- Heating System Uses Oil
- Oil Water Heater
Listing and Financial Details
- Assessor Parcel Number 3489-104-019-00001-028-0000
Map
Home Values in the Area
Average Home Value in this Area
Tax History
| Year | Tax Paid | Tax Assessment Tax Assessment Total Assessment is a certain percentage of the fair market value that is determined by local assessors to be the total taxable value of land and additions on the property. | Land | Improvement |
|---|---|---|---|---|
| 2024 | $19,092 | $8,100 | $1,600 | $6,500 |
| 2023 | $18,352 | $8,100 | $1,600 | $6,500 |
| 2022 | $18,116 | $8,100 | $1,600 | $6,500 |
| 2021 | $17,745 | $8,100 | $1,600 | $6,500 |
| 2020 | $17,510 | $8,100 | $1,600 | $6,500 |
| 2019 | $16,983 | $8,100 | $1,600 | $6,500 |
| 2018 | $15,260 | $8,100 | $1,600 | $6,500 |
| 2017 | $4,738 | $8,100 | $1,600 | $6,500 |
| 2016 | $17,092 | $8,100 | $1,600 | $6,500 |
| 2015 | -- | $8,100 | $1,600 | $6,500 |
| 2014 | -- | $8,100 | $1,600 | $6,500 |
| 2013 | -- | $8,100 | $1,600 | $6,500 |
Property History
| Date | Event | Price | List to Sale | Price per Sq Ft |
|---|---|---|---|---|
| 11/25/2025 11/25/25 | Pending | -- | -- | -- |
| 10/21/2025 10/21/25 | Price Changed | $699,900 | -2.1% | $253 / Sq Ft |
| 09/24/2025 09/24/25 | Price Changed | $715,000 | -1.4% | $258 / Sq Ft |
| 09/02/2025 09/02/25 | Price Changed | $725,000 | -3.3% | $262 / Sq Ft |
| 08/07/2025 08/07/25 | Price Changed | $749,900 | -5.1% | $271 / Sq Ft |
| 06/26/2025 06/26/25 | Price Changed | $789,900 | -1.3% | $285 / Sq Ft |
| 05/26/2025 05/26/25 | Price Changed | $799,900 | -1.9% | $289 / Sq Ft |
| 04/14/2025 04/14/25 | Price Changed | $815,000 | -2.4% | $294 / Sq Ft |
| 03/14/2025 03/14/25 | Price Changed | $835,000 | -1.8% | $302 / Sq Ft |
| 02/12/2025 02/12/25 | Price Changed | $849,900 | -1.7% | $307 / Sq Ft |
| 01/15/2025 01/15/25 | Price Changed | $865,000 | -0.6% | $313 / Sq Ft |
| 01/15/2025 01/15/25 | For Sale | $869,900 | 0.0% | $314 / Sq Ft |
| 12/30/2024 12/30/24 | Off Market | $869,900 | -- | -- |
| 10/31/2024 10/31/24 | For Sale | $899,900 | -- | $325 / Sq Ft |
Purchase History
| Date | Type | Sale Price | Title Company |
|---|---|---|---|
| Deed | $2,750 | Stewart Title Insurance Comp |
Source: OneKey® MLS
MLS Number: H6334142
APN: 3489-104-019-00001-028-0000
- 39 Requa St
- 24 Country Club Ln
- 12 Country Club Ln N
- 842 Sleepy Hollow Rd
- 2 Creighton Ln
- 36 Revolutionary Rd
- 620 Sleepy Hollow Rd
- 6 Greenwood Ct
- 155 Revolutionary Rd
- 608 Kemeys Cove Unit 6-08
- 111 Farrington Ave
- 10 Briarbrook Dr
- 16 Rockledge Ave Unit 7J
- 16 Rockledge Ave Unit 5B1
- 16 Rockledge Ave Unit 3E1
- 16 Rockledge Ave Unit 5L2
- 23 Liberty St
- 7 Liberty St
- 251 Kelbourne Ave
- 167 Millard Ave
