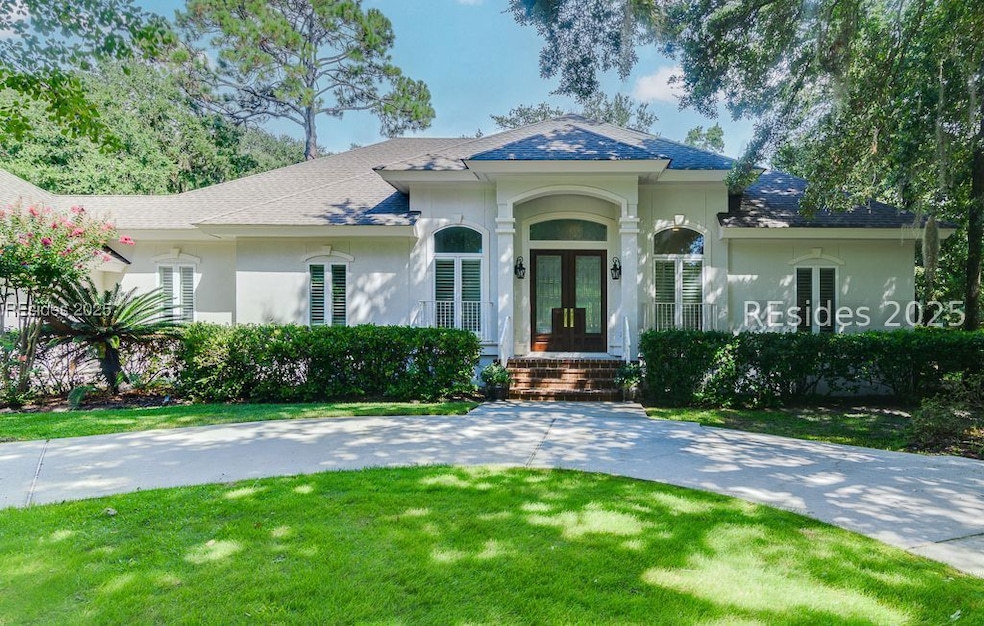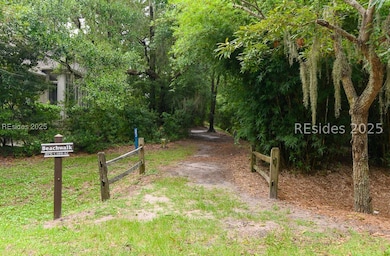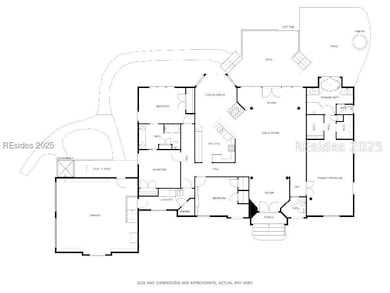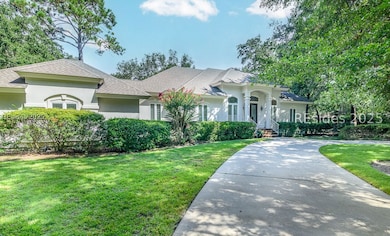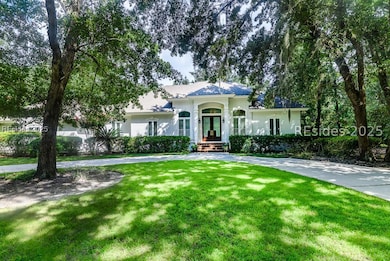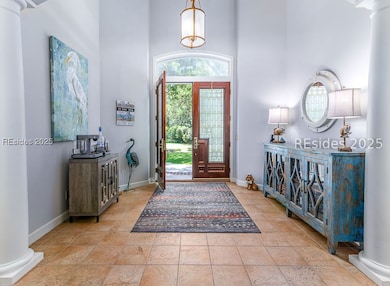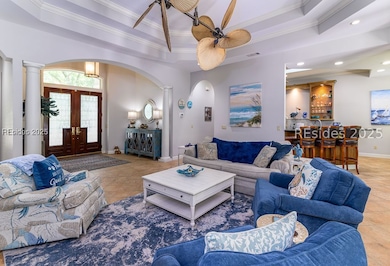2 Resolute Place Hilton Head Island, SC 29928
Port Royal Plantation NeighborhoodEstimated payment $10,226/month
Highlights
- Community Beach Access
- Clubhouse
- Attic
- Hilton Head Island High School Rated A-
- Main Floor Primary Bedroom
- Corner Lot
About This Home
Seller is agreeable to paying Buyer $50,000 at Closing for updates, etc. Experience Seaside Living in Port Royal Plantation! Welcome to 2 Resolute Place, perfectly positioned just across the street from a beach path leading to the Atlantic Ocean in the coveted Port Royal Plantation. This stately single-story home features a freshly painted exterior, a circular front drive for guests, and a private owners side-entry two-car garage. Inside, the open floor plan centers around spacious gathering areas, with the primary ensuite tucked privately on one side of the home and guest suites/flex room on the other ideal for hosting family and friends. High ceilings, 8' doors, stone counters, and expansive windows bring in natural light and frame views of the deck, hot tub, and outdoor firepit. A lush living wall of greenery ensures seclusion perfect for peaceful relaxation or lively lawn games. Residents of Port Royal enjoy an enriched coastal lifestyle with a private Beach House, community pool, pickleball, tennis, gardening areas, and leisure trails. Membership at the Port Royal Golf Club is available à la carte, offering championship golf, clubhouse dining, a full-service pro shop, and more. Your seaside retreat awaits.
Home Details
Home Type
- Single Family
Est. Annual Taxes
- $3,886
Year Built
- Built in 2001
Lot Details
- Southeast Facing Home
- Landscaped
- Corner Lot
- Sprinkler System
Parking
- 2 Car Garage
- Driveway
Home Design
- Asphalt Roof
- Stucco
- Tile
Interior Spaces
- 2,456 Sq Ft Home
- Built-In Features
- Tray Ceiling
- Smooth Ceilings
- Ceiling Fan
- Fireplace
- Screen For Fireplace
- Insulated Windows
- Window Treatments
- Entrance Foyer
- Great Room
- Dining Room
- Utility Room
- Pull Down Stairs to Attic
Kitchen
- Eat-In Kitchen
- Oven
- Range
- Microwave
- Dishwasher
- Disposal
Bedrooms and Bathrooms
- 4 Bedrooms
- Primary Bedroom on Main
- Separate Shower
Laundry
- Laundry Room
- Dryer
- Washer
Outdoor Features
- Outdoor Shower
- Patio
Utilities
- Cooling Available
- Heat Pump System
Listing and Financial Details
- Tax Lot 14
- Assessor Parcel Number R510 009 000 0507 0000
Community Details
Amenities
- Community Garden
- Picnic Area
- Clubhouse
Recreation
- Community Beach Access
- Golf Course Membership Available
- Tennis Courts
- Pickleball Courts
- Community Playground
- Community Pool
- Trails
Additional Features
- Sec 14/15S Subdivision, Custom Floorplan
- Security Guard
Map
Home Values in the Area
Average Home Value in this Area
Tax History
| Year | Tax Paid | Tax Assessment Tax Assessment Total Assessment is a certain percentage of the fair market value that is determined by local assessors to be the total taxable value of land and additions on the property. | Land | Improvement |
|---|---|---|---|---|
| 2024 | $3,886 | $38,292 | $7,920 | $30,372 |
| 2023 | $3,886 | $38,292 | $7,920 | $30,372 |
| 2022 | $9,759 | $24,600 | $6,600 | $18,000 |
| 2021 | $3,614 | $24,600 | $6,600 | $18,000 |
| 2020 | $9,476 | $36,900 | $0 | $0 |
| 2019 | $9,238 | $36,900 | $0 | $0 |
| 2018 | $2,304 | $18,610 | $0 | $0 |
| 2017 | $2,121 | $17,010 | $0 | $0 |
| 2016 | $1,953 | $17,010 | $0 | $0 |
| 2014 | $2,700 | $17,010 | $0 | $0 |
Property History
| Date | Event | Price | List to Sale | Price per Sq Ft |
|---|---|---|---|---|
| 11/19/2025 11/19/25 | Price Changed | $1,875,000 | -0.8% | $763 / Sq Ft |
| 10/31/2025 10/31/25 | Price Changed | $1,890,000 | -0.5% | $770 / Sq Ft |
| 10/13/2025 10/13/25 | Price Changed | $1,900,000 | -1.6% | $774 / Sq Ft |
| 09/13/2025 09/13/25 | Price Changed | $1,930,000 | -1.5% | $786 / Sq Ft |
| 08/13/2025 08/13/25 | For Sale | $1,960,000 | -- | $798 / Sq Ft |
Purchase History
| Date | Type | Sale Price | Title Company |
|---|---|---|---|
| Quit Claim Deed | -- | None Available | |
| Warranty Deed | $615,000 | None Available | |
| Deed | -- | -- | |
| Interfamily Deed Transfer | -- | -- |
Mortgage History
| Date | Status | Loan Amount | Loan Type |
|---|---|---|---|
| Previous Owner | $365,000 | New Conventional |
Source: REsides
MLS Number: 500585
APN: R510-009-000-0507-0000
- 2 Wimbledon Ct Unit 209
- 2 Wimbledon Ct Unit 205
- 3 Wimbledon Ct Unit 104
- 3 Wimbledon Ct Unit 204
- 9 Wimbledon Ct Unit 4
- 8 Wimbledon Ct Unit 331
- 8 Wimbledon Ct Unit 113
- 8 Wimbledon Ct Unit 211
- 98 S Port Royal Dr
- 85 Folly Field Rd Unit 113
- 85 Folly Field Rd Unit 4501
- 85 Folly Field Rd Unit 116
- 85 Folly Field Rd Unit 2203
- 85 Folly Field Rd Unit 119
- 27 Barony Ln
- 19 Wimbledon Ct Unit 203
- 17 Dahlgren Ln
- 11 Dahlgren Ln
- 85 S Port Royal Dr
- 14 Wimbledon Ct Unit 501-5
- 85 Folly Field Rd Unit ID1316236P
- 45 Folly Field Rd Unit ID1316251P
- 40 Folly Field Rd
- 40 Folly Field Rd Unit ID1316233P
- 40 Folly Field Rd Unit HHIBTR #AR416
- 52 Sandcastle Ct Unit ID1316234P
- 100 Mathews Dr Unit 7
- 10 Surf Watch Way
- 400 William Hilton Pkwy Unit ID1309198P
- 400 William Hilton Pkwy Unit ID1309194P
- 400 William Hilton Pkwy Unit ID1309203P
- 400 William Hilton Pkwy Unit ID1309199P
- 400 William Hilton Pkwy Unit ID1309197P
- 55 Gardner Dr
- 55 Gardner Dr Unit B1
- 55 Gardner Dr Unit A1
- 55 Gardner Dr Unit A2
- 239 Beach City Rd Unit ID1316239P
- 3 Collier Ct Unit ID1316246P
- 239 Beach City Rd Unit 3319
