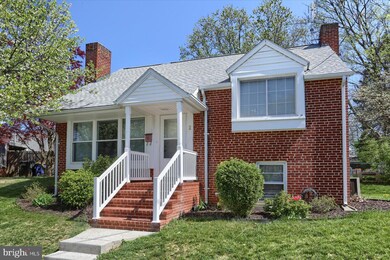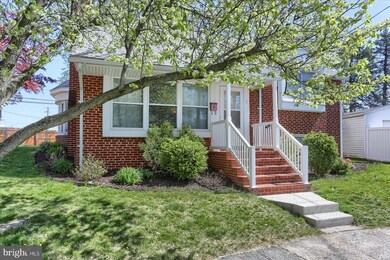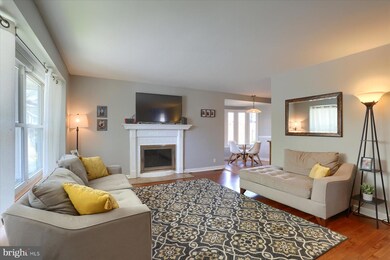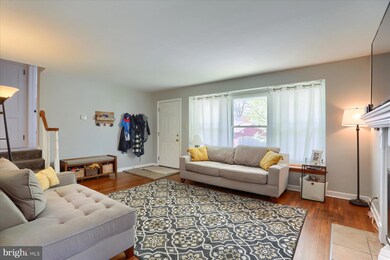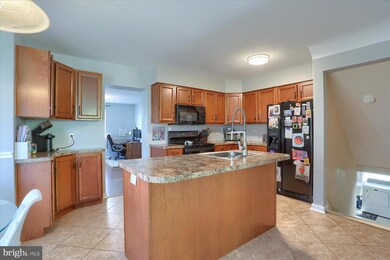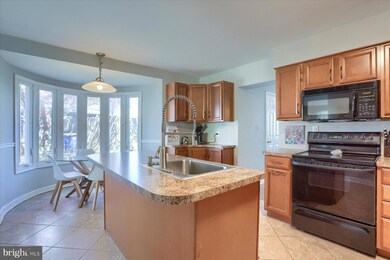
2 Riddle Rd Camp Hill, PA 17011
Lower Allen NeighborhoodEstimated Value: $342,000 - $359,000
Highlights
- Wood Flooring
- Bonus Room
- Breakfast Area or Nook
- 1 Fireplace
- No HOA
- Formal Dining Room
About This Home
As of June 2023Experience the best of Highland Park living in this stunning 3-bedroom, 2.5-bathroom home boasting over 2300 square feet of luxurious living space. Unwind in the expansive Family Room, complete with elegant French doors that open onto a private patio featuring a large fenced yard for ultimate relaxation. The remodeled eat-in kitchen is perfect for preparing your favorite meals, and the convenient bonus room next to the primary suite provides a versatile space for a home office or den. New hot water heater and newer roof. A one-year home warranty is included so you can enjoy peace of mind knowing that your new home is protected. Don't miss this rare opportunity – schedule your showing today! Showings begin Friday 4/21/23.
Last Agent to Sell the Property
NextHome Capital Realty License #RM423381 Listed on: 04/21/2023

Home Details
Home Type
- Single Family
Est. Annual Taxes
- $3,757
Year Built
- Built in 1952
Lot Details
- 0.27 Acre Lot
- Wood Fence
- Chain Link Fence
- Level Lot
- Property is in excellent condition
Parking
- 1 Car Detached Garage
- Rear-Facing Garage
- On-Street Parking
- Off-Street Parking
Home Design
- Split Level Home
- Brick Exterior Construction
- Block Foundation
- Block Wall
- Architectural Shingle Roof
- Vinyl Siding
- Stick Built Home
Interior Spaces
- Property has 2.5 Levels
- Brick Wall or Ceiling
- 1 Fireplace
- Formal Dining Room
- Bonus Room
- Partially Finished Basement
- Partial Basement
Kitchen
- Breakfast Area or Nook
- Eat-In Kitchen
- Electric Oven or Range
- Dishwasher
- Disposal
Flooring
- Wood
- Wall to Wall Carpet
- Vinyl
Bedrooms and Bathrooms
- 3 Bedrooms
- En-Suite Primary Bedroom
Laundry
- Laundry on lower level
- Dryer
- Washer
Outdoor Features
- Patio
- Playground
Schools
- Highland Elementary School
- Cedar Cliff High School
Utilities
- Forced Air Heating and Cooling System
- 200+ Amp Service
- Natural Gas Water Heater
Community Details
- No Home Owners Association
- Highland Park Subdivision
Listing and Financial Details
- Home warranty included in the sale of the property
- Tax Lot 17
- Assessor Parcel Number 13-23-0545-044
Ownership History
Purchase Details
Home Financials for this Owner
Home Financials are based on the most recent Mortgage that was taken out on this home.Purchase Details
Home Financials for this Owner
Home Financials are based on the most recent Mortgage that was taken out on this home.Purchase Details
Home Financials for this Owner
Home Financials are based on the most recent Mortgage that was taken out on this home.Purchase Details
Home Financials for this Owner
Home Financials are based on the most recent Mortgage that was taken out on this home.Similar Homes in Camp Hill, PA
Home Values in the Area
Average Home Value in this Area
Purchase History
| Date | Buyer | Sale Price | Title Company |
|---|---|---|---|
| Walak Charles V | $325,000 | None Listed On Document | |
| Katsifis Richard H | $211,341 | Attorney | |
| Johnson Jeffrey A | $205,000 | -- | |
| Simmons William J | $192,000 | -- | |
| Simmons William J | $192,000 | -- |
Mortgage History
| Date | Status | Borrower | Loan Amount |
|---|---|---|---|
| Open | Walak Charles V | $292,500 | |
| Previous Owner | Katsifis Richard H | $80,500 | |
| Previous Owner | Katsifis Richard H | $197,250 | |
| Previous Owner | Katsifis Richard H | $27,600 | |
| Previous Owner | Katsifis Richard H | $200,774 | |
| Previous Owner | Johnson Jeffrey A | $184,500 | |
| Previous Owner | Simmons William J | $70,000 | |
| Previous Owner | Simmons William J | $138,478 | |
| Previous Owner | Simmons William J | $153,600 |
Property History
| Date | Event | Price | Change | Sq Ft Price |
|---|---|---|---|---|
| 06/16/2023 06/16/23 | Sold | $325,000 | 0.0% | $124 / Sq Ft |
| 04/24/2023 04/24/23 | Pending | -- | -- | -- |
| 04/21/2023 04/21/23 | For Sale | $325,000 | +53.8% | $124 / Sq Ft |
| 06/28/2017 06/28/17 | Sold | $211,341 | -1.7% | $82 / Sq Ft |
| 04/28/2017 04/28/17 | Pending | -- | -- | -- |
| 03/23/2017 03/23/17 | For Sale | $214,900 | +4.8% | $84 / Sq Ft |
| 10/17/2014 10/17/14 | Sold | $205,000 | -4.7% | $80 / Sq Ft |
| 08/29/2014 08/29/14 | Pending | -- | -- | -- |
| 07/21/2014 07/21/14 | For Sale | $215,000 | -- | $84 / Sq Ft |
Tax History Compared to Growth
Tax History
| Year | Tax Paid | Tax Assessment Tax Assessment Total Assessment is a certain percentage of the fair market value that is determined by local assessors to be the total taxable value of land and additions on the property. | Land | Improvement |
|---|---|---|---|---|
| 2025 | $4,317 | $203,800 | $37,700 | $166,100 |
| 2024 | $4,127 | $203,800 | $37,700 | $166,100 |
| 2023 | $3,757 | $193,500 | $37,700 | $155,800 |
| 2022 | $3,698 | $193,500 | $37,700 | $155,800 |
| 2021 | $3,615 | $193,500 | $37,700 | $155,800 |
| 2020 | $3,543 | $193,500 | $37,700 | $155,800 |
| 2019 | $3,297 | $193,500 | $37,700 | $155,800 |
| 2018 | $3,211 | $193,500 | $37,700 | $155,800 |
| 2017 | $3,043 | $193,500 | $37,700 | $155,800 |
| 2016 | -- | $193,500 | $37,700 | $155,800 |
| 2015 | -- | $193,500 | $37,700 | $155,800 |
| 2014 | -- | $193,500 | $37,700 | $155,800 |
Agents Affiliated with this Home
-
Grant Herbert

Seller's Agent in 2023
Grant Herbert
NextHome Capital Realty
(717) 329-9352
2 in this area
25 Total Sales
-
John Walak

Buyer's Agent in 2023
John Walak
John H. Walak Real Estate
(717) 433-1468
2 in this area
118 Total Sales
-
Karis Hazam

Seller's Agent in 2017
Karis Hazam
Coldwell Banker Realty
(717) 576-4862
3 in this area
92 Total Sales
-
J
Buyer's Agent in 2017
JOSEPH SWARTZ
RE/MAX
-
Georgia Liddell

Seller's Agent in 2014
Georgia Liddell
TeamPete Realty Services, Inc.
(717) 503-9793
1 in this area
70 Total Sales
Map
Source: Bright MLS
MLS Number: PACB2019570
APN: 13-23-0545-044
- 936 Hummel Ave
- 818 Hummel Ave
- 1315 Warwick Rd
- 48 Center Dr
- 725 Hummel Ave
- 1620 Chatham Rd
- 1609 Carlisle Rd
- 1702 Kent Rd
- 517 Herman Ave
- 712 State St
- 706 State St
- 4 Grinnel Dr
- 831 Market St
- 314 S 4th St
- 509 Haldeman Blvd
- 1033 Walnut St
- 835 Pennsylvania Ave
- 1716 Olmsted Way E
- 224 Bosler Ave
- 501 Linwood St
- 2 Riddle Rd
- 4 Riddle Rd
- 1196 Letchworth Rd
- 1198 Letchworth Rd
- 1194 Letchworth Rd
- 3 Riddle Rd
- 1 Riddle Rd
- 1192 Letchworth Rd
- 8 Riddle Rd
- 1286 Letchworth Rd
- 5 Riddle Rd
- 1190 Letchworth Rd
- 1191 Letchworth Rd
- 1193 Letchworth Rd
- 1288 Letchworth Rd
- 10 Riddle Rd
- 1195 Letchworth Rd
- 1189 Letchworth Rd
- 7 Riddle Rd
- 1188 Letchworth Rd

