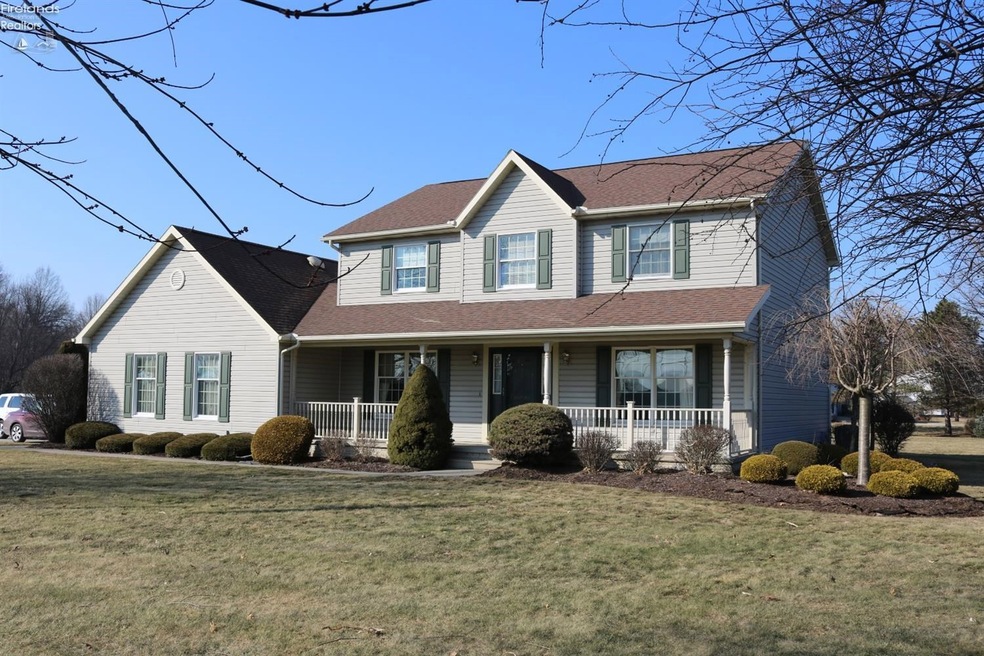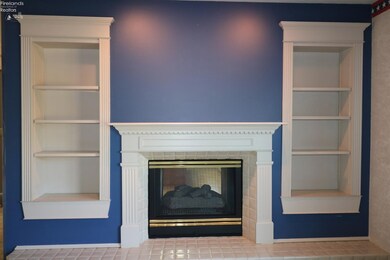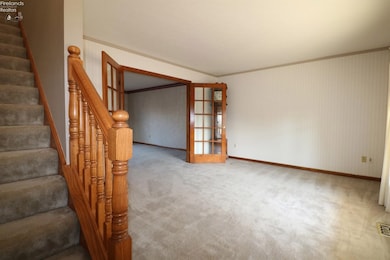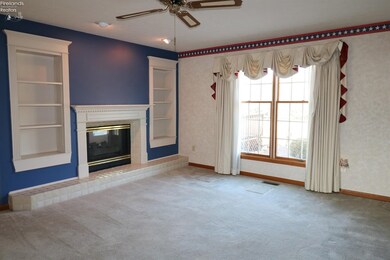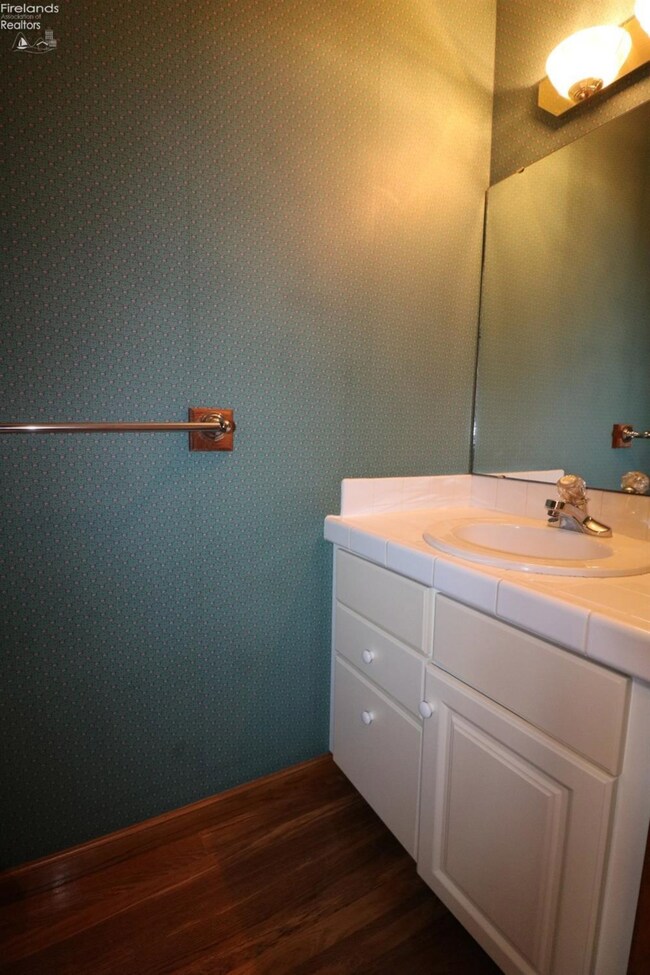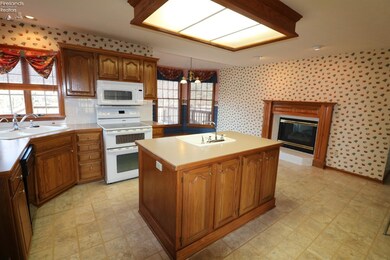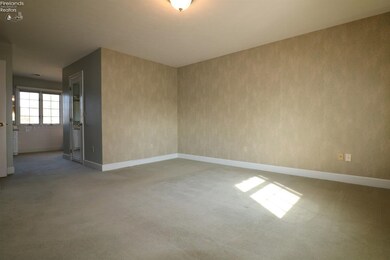
Estimated Value: $400,000 - $438,000
Highlights
- Formal Dining Room
- Thermal Pane Windows
- Home Security System
- 2.5 Car Attached Garage
- Living Room
- Laundry Room
About This Home
As of June 2019Beautiful and spacious 2 story, 3 bed, 2.5 bath home located in Edison Ridge subdivision. This remarkable gem has just over an acre lot. It is full of mature trees, creating natural privacy that can be enjoyed from the concrete patio or wood deck! Some updates include: Furnace (2016); Central Air (2017), and Roof (2008). Other great features are the security system that is tied to the sump pump, hot water tank, smoke detectors and back up generator, with a panic button; abundant storage in garage with Suhr cabinets! Owens Corning sound proofing wall system in finished basement, that also includes a rec room, 2nd kitchen, office, lots of storage, and secret room behind the book case! Edison Schools!
Last Listed By
RE/MAX Quality Realty - Norwal License #2001016429 Listed on: 03/11/2019

Home Details
Home Type
- Single Family
Est. Annual Taxes
- $3,608
Year Built
- Built in 1992
Lot Details
- 1.23 Acre Lot
Parking
- 2.5 Car Attached Garage
- Garage Door Opener
- Open Parking
Home Design
- Asphalt Roof
- Vinyl Siding
Interior Spaces
- 2,328 Sq Ft Home
- 2-Story Property
- Ceiling Fan
- Gas Fireplace
- Thermal Pane Windows
- Entrance Foyer
- Family Room
- Living Room
- Formal Dining Room
- Home Security System
- Laundry Room
Kitchen
- Range
- Dishwasher
Bedrooms and Bathrooms
- 3 Bedrooms
- Primary bedroom located on second floor
Finished Basement
- Basement Fills Entire Space Under The House
- Sump Pump
Utilities
- Forced Air Heating and Cooling System
- Heating System Uses Natural Gas
- 200+ Amp Service
- Power Generator
- Rural Water
- Septic Tank
- Cable TV Available
Community Details
- Edison Ridge Subdivision
Listing and Financial Details
- Assessor Parcel Number 5000460002
Ownership History
Purchase Details
Home Financials for this Owner
Home Financials are based on the most recent Mortgage that was taken out on this home.Purchase Details
Home Financials for this Owner
Home Financials are based on the most recent Mortgage that was taken out on this home.Purchase Details
Similar Homes in the area
Home Values in the Area
Average Home Value in this Area
Purchase History
| Date | Buyer | Sale Price | Title Company |
|---|---|---|---|
| Mays Cale T | $260,000 | First American Title | |
| Kathleen L Olak | -- | -- | |
| Conway Kathleen L | $153,000 | -- |
Mortgage History
| Date | Status | Borrower | Loan Amount |
|---|---|---|---|
| Open | Mays Cale T | $210,300 | |
| Closed | Mays Cale T | $208,000 | |
| Previous Owner | Kathleen L Olak | -- | |
| Previous Owner | Conway Kathleen L | $208,000 |
Property History
| Date | Event | Price | Change | Sq Ft Price |
|---|---|---|---|---|
| 06/14/2019 06/14/19 | Sold | $260,000 | +1.0% | $112 / Sq Ft |
| 06/13/2019 06/13/19 | Pending | -- | -- | -- |
| 03/11/2019 03/11/19 | For Sale | $257,500 | -- | $111 / Sq Ft |
Tax History Compared to Growth
Tax History
| Year | Tax Paid | Tax Assessment Tax Assessment Total Assessment is a certain percentage of the fair market value that is determined by local assessors to be the total taxable value of land and additions on the property. | Land | Improvement |
|---|---|---|---|---|
| 2024 | $4,605 | $117,060 | $20,150 | $96,910 |
| 2023 | $4,605 | $91,707 | $18,319 | $73,388 |
| 2022 | $3,912 | $91,707 | $18,319 | $73,388 |
| 2021 | $3,889 | $91,710 | $18,320 | $73,390 |
| 2020 | $3,366 | $77,650 | $18,320 | $59,330 |
| 2019 | $3,684 | $77,650 | $18,320 | $59,330 |
| 2018 | $3,859 | $77,650 | $18,320 | $59,330 |
| 2017 | $3,911 | $77,430 | $19,050 | $58,380 |
| 2016 | $3,882 | $77,430 | $19,050 | $58,380 |
| 2015 | $3,825 | $77,430 | $19,050 | $58,380 |
| 2014 | $3,797 | $77,430 | $19,050 | $58,380 |
| 2013 | $3,624 | $77,430 | $19,050 | $58,380 |
Agents Affiliated with this Home
-
Frank Van Dresser

Seller's Agent in 2019
Frank Van Dresser
RE/MAX Quality Realty - Norwal
(419) 379-1208
342 Total Sales
-
D
Seller Co-Listing Agent in 2019
Default zSystem
zSystem Default
-
Stephan Pitzer
S
Buyer's Agent in 2019
Stephan Pitzer
Key Realty
(419) 777-5391
37 Total Sales
Map
Source: Firelands Association of REALTORS®
MLS Number: 20190883
APN: 50-00460-002
- 79 Ridgeview Cir
- 13965 Perrin Rd
- 104 S Edison Dr
- 139 S Edison Dr
- 128 Center St
- 25 S Edison Dr
- 0 S Main St
- 26 N Edison Dr
- 73 Center St
- 0 Millwood Lots 1 & 2 Unit 20243149
- 9807 Church St
- 20 Chippewa Dr
- 5054 Ohio 601
- 0 Tumney Trail Dr
- 4107 State Route 113 E
- 520 Milan Ave Unit 21
- 520 Milan Ave Unit 106
- 520 Milan Ave Unit 172
- 3 Leander Way
- 32 Stower Ln
- 2 Ridgeview Cir
- 2209 State Route 113 E
- 6 Ridgeview Cir
- 1 Twin Oaks Dr
- 7 Ridgeview Cir
- 10 Ridgeview Cir
- 2111 State Route 113 E
- 2212 State Route 113 E
- 20 Eastwood Dr
- 2103 State Route 113 E
- 2301 State Route 113 E
- 11 Ridgeview Cir
- 18 Eastwood Dr
- 14 Ridgeview Cir
- 2230 State Route 113 E
- 94 Ridgeview Cir
- 21 Eastwood Dr
- 2307 State Route 113 E
- 83 Twin Oaks Dr
- 16 Eastwood Dr
