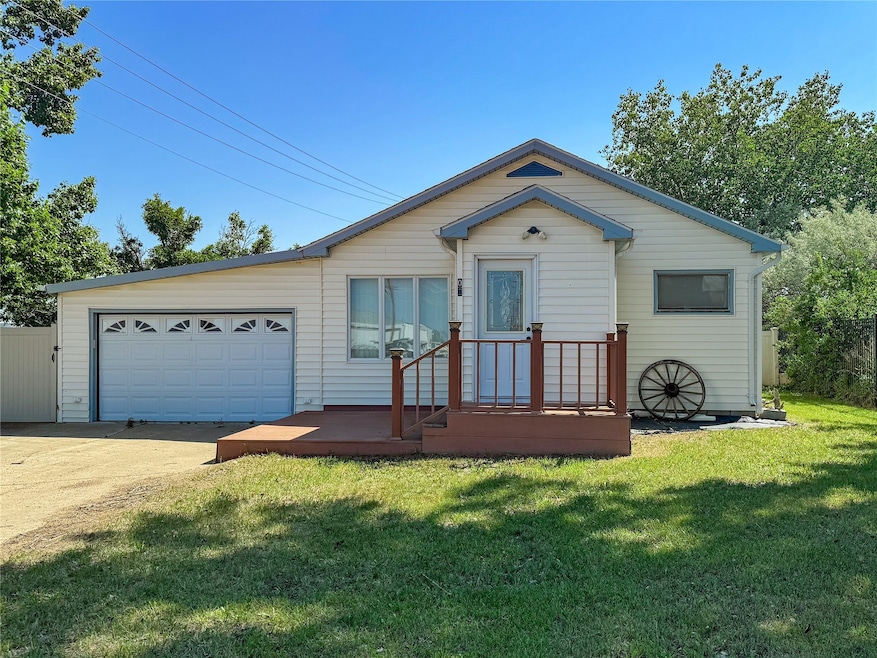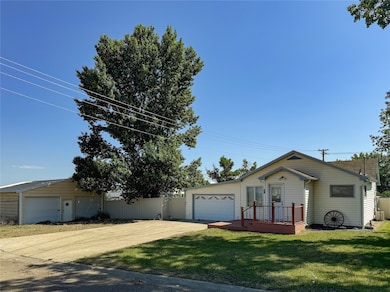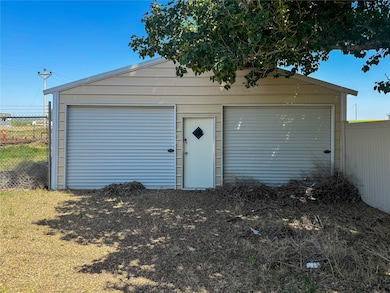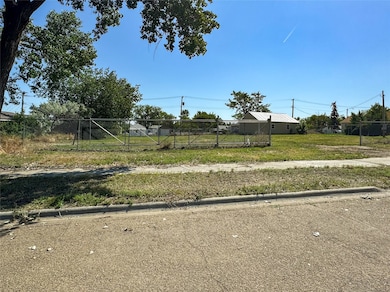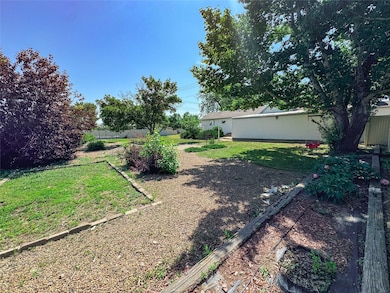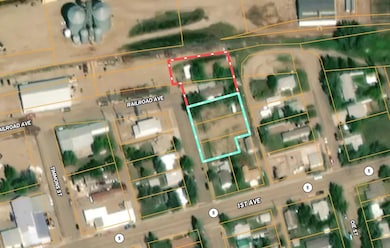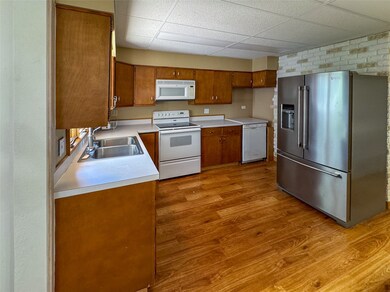2 Robinson St Unit 5 LOTS Scobey, MT 59263
Estimated payment $1,885/month
Highlights
- RV or Boat Parking
- No HOA
- Front Porch
- Scobey High School Rated 9+
- Walk-In Pantry
- 4 Car Attached Garage
About This Home
Find a rambler over finished basement with an attached two-car garage and a detached two-car garage. You'll love the landscaped backyard combined with privacy and cyclone fences with mature trees and shrubs. The main level has two bedrooms and two full baths. Kitchen has stainless steel appliances, a huge walk-in pantry and a desirable floor plan with three porches/doors off the main floor. The downstairs is lined with handsome tongue and groove pine and offers abundant storage, a recreation room, and an additional non-egress bedroom. Laminate and carpet make up the floor coverings. City services. Forced-air gas heat. New PEX plumbing. High-end washer and dryer convey. If you are seeking an affordable Montana small-town experience, this is it! The town of about 1000 has everything you need. Scobey is in the Poplar River Valley surrounded by buttes, low hills, and home to big grain-growing operations. Also, see additional listing that is house on 2 lots, and does not include the 3 neighboring lots, for $299,000. High-end washer and dryer are included in the sale.
Listing Agent
Live in Montana Real Estate License #RRE-BRO-LIC-38199 Listed on: 07/14/2024
Home Details
Home Type
- Single Family
Est. Annual Taxes
- $5,002
Year Built
- Built in 1919
Lot Details
- 0.85 Acre Lot
- Vinyl Fence
- Chain Link Fence
- Landscaped
- Level Lot
- Back and Front Yard
- May Be Possible The Lot Can Be Split Into 2+ Parcels
Parking
- 4 Car Attached Garage
- Alley Access
- RV or Boat Parking
Home Design
- Composition Roof
Interior Spaces
- 1,346 Sq Ft Home
- Property has 1 Level
- Finished Basement
- Partial Basement
Kitchen
- Walk-In Pantry
- Oven or Range
- Microwave
- Dishwasher
Bedrooms and Bathrooms
- 3 Bedrooms
- 2 Full Bathrooms
Laundry
- Dryer
- Washer
Outdoor Features
- Courtyard
- Patio
- Shed
- Playground
- Front Porch
Utilities
- Forced Air Heating System
- Natural Gas Connected
Community Details
- No Home Owners Association
Listing and Financial Details
- Assessor Parcel Number 37479615141010000
Map
Home Values in the Area
Average Home Value in this Area
Tax History
| Year | Tax Paid | Tax Assessment Tax Assessment Total Assessment is a certain percentage of the fair market value that is determined by local assessors to be the total taxable value of land and additions on the property. | Land | Improvement |
|---|---|---|---|---|
| 2025 | $885 | $120,800 | $0 | $0 |
| 2024 | $1,131 | $93,900 | $0 | $0 |
| 2023 | $1,164 | $93,900 | $0 | $0 |
| 2022 | $1,039 | $91,400 | $0 | $0 |
| 2021 | $1,003 | $91,400 | $0 | $0 |
| 2020 | $1,786 | $85,200 | $0 | $0 |
| 2019 | $1,757 | $85,200 | $0 | $0 |
| 2018 | $2,271 | $146,200 | $0 | $0 |
| 2017 | $2,207 | $146,200 | $0 | $0 |
| 2016 | $1,195 | $118,900 | $0 | $0 |
| 2015 | $1,503 | $118,900 | $0 | $0 |
| 2014 | $638 | $28,443 | $0 | $0 |
Property History
| Date | Event | Price | List to Sale | Price per Sq Ft |
|---|---|---|---|---|
| 07/15/2025 07/15/25 | For Sale | $279,000 | 0.0% | $207 / Sq Ft |
| 07/14/2025 07/14/25 | Off Market | -- | -- | -- |
| 05/15/2025 05/15/25 | Price Changed | $279,000 | -6.7% | $207 / Sq Ft |
| 11/13/2024 11/13/24 | Price Changed | $299,000 | -19.0% | $222 / Sq Ft |
| 07/15/2024 07/15/24 | For Sale | $369,000 | -- | $274 / Sq Ft |
Source: Montana Regional MLS
MLS Number: 30030293
APN: 37479615141010000
