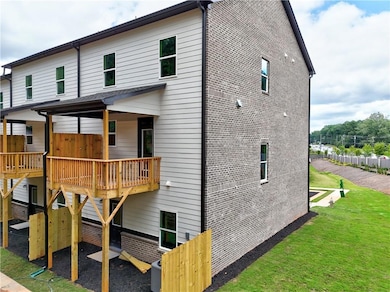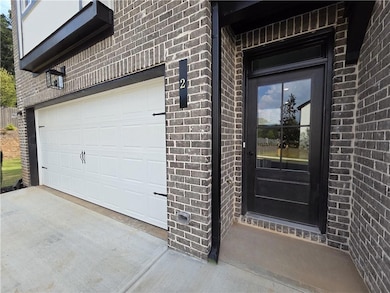2 Rock Park Way Unit 13 Tucker, GA 30084
Estimated payment $2,427/month
Highlights
- Open-Concept Dining Room
- New Construction
- Deck
- Arcado Elementary School Rated A-
- Gated Community
- Vaulted Ceiling
About This Home
Richardson Housing Group – the Kinsley END UNIT floor plan, a 5-bedroom design with a private covered back deck in the gated community of Parkstone Row in Tucker, GA. This exclusive 33-home neighborhood is ideally located just 12 miles northeast of Atlanta and offers quick access to I-85, I-285, and Highway 78, placing shopping, dining, parks, and local events all within convenient reach. Parkstone Row is also located in the highly regarded Parkview High School District, making it a top choice for buyers seeking quality schools and convenience. The homes in Parkstone Row feature a premium list of modern finishes that outshine the competition. Brick exteriors with cedar accents, 3/4 view front doors, and 30-year architectural-style shingle roofs create curb appeal and long-lasting value. Inside, you'll find designer kitchens with quartz countertops, shaker-style cabinetry, stainless steel appliances, subway tile backsplash, and pendant lighting over the island. High-end details continue throughout with 1x6 baseboard trim, 1x4 door casings, 1x4 window surrounds, 5-panel interior doors, flat-panel wainscoting in the foyer and dining area, black hardware and fixtures, oak site-finished stained hardwood stairs, and fully tiled master showers on the floor and walls with frameless glass doors. LVP flooring extends through the main level and continues upstairs in the common areas, providing both durability and style where it’s often overlooked. All 3 levels feature 9-foot ceilings, and the main level is enhanced by 6-foot-tall windows that fill the space with natural light. Each home also includes an electric vehicle charging outlet. HOA dues cover lawn maintenance, termite bond, and select exterior building maintenance, offering a low-maintenance lifestyle in a secure, gated setting. The photos shown are of the actual home currently listed for sale and will be updated as construction advances. Ask about up to $10,000 in closing cost incentives when using an approved lender, plus options for 100% financing or a 1% below-market interest rate.
Townhouse Details
Home Type
- Townhome
Est. Annual Taxes
- $100
Year Built
- Built in 2025 | New Construction
Lot Details
- Property fronts a private road
- End Unit
- Zero Lot Line
HOA Fees
- $158 Monthly HOA Fees
Parking
- 2 Car Attached Garage
- Electric Vehicle Home Charger
- Front Facing Garage
- Garage Door Opener
- Drive Under Main Level
- Driveway
Home Design
- Traditional Architecture
- Brick Exterior Construction
- Slab Foundation
- Shingle Roof
Interior Spaces
- 2,643 Sq Ft Home
- 3-Story Property
- Vaulted Ceiling
- Ceiling Fan
- Double Pane Windows
- Two Story Entrance Foyer
- Great Room
- Open-Concept Dining Room
Kitchen
- Breakfast Bar
- Electric Range
- Microwave
- Dishwasher
- Kitchen Island
- Stone Countertops
- Disposal
Flooring
- Wood
- Carpet
- Tile
- Luxury Vinyl Tile
Bedrooms and Bathrooms
- Walk-In Closet
- Dual Vanity Sinks in Primary Bathroom
- Shower Only
Laundry
- Laundry on main level
- 220 Volts In Laundry
- Electric Dryer Hookup
Home Security
Outdoor Features
- Deck
- Covered Patio or Porch
Schools
- Arcado Elementary School
- Trickum Middle School
- Parkview High School
Utilities
- Central Heating and Cooling System
- Underground Utilities
- 220 Volts in Garage
- 110 Volts
- Electric Water Heater
- High Speed Internet
Listing and Financial Details
- Home warranty included in the sale of the property
- Legal Lot and Block 13 / A
- Assessor Parcel Number R6138 668
Community Details
Overview
- $750 Initiation Fee
- 33 Units
- Hms, Inc. Association, Phone Number (770) 667-0595
- Parkstone Row Subdivision
- FHA/VA Approved Complex
- Rental Restrictions
Security
- Gated Community
- Fire and Smoke Detector
Map
Home Values in the Area
Average Home Value in this Area
Property History
| Date | Event | Price | List to Sale | Price per Sq Ft |
|---|---|---|---|---|
| 11/01/2025 11/01/25 | For Sale | $429,950 | -- | $163 / Sq Ft |
Source: First Multiple Listing Service (FMLS)
MLS Number: 7674958
- 23 Rock Park Way Unit 26
- 8 Rock Park Way Unit 16
- 12 Rock Park Way Unit 18
- 6 Rock Park Way Unit 15
- 21 Rock Park Way Unit 27
- 20 Rock Park Way Unit 19
- 5703 Urban Village Way Unit 32
- 5705 Urban Village Way Unit 31
- 5711 Urban Village Way Unit 28
- 5701 Urban Village Way Unit 33
- 5707 Urban Village Way Unit 30
- 5709 Urban Village Way Unit 29
- Evergreen Plan at Parkstone Row
- Sweetwater Plan at Parkstone Row
- Bryson Plan at Parkstone Row
- Kinsley Plan at Parkstone Row
- 444 Gober Rd
- 5722 Urban Vlg Way
- 5724 Urban Vlg Way
- 5722 Urban Village Way
- 5724 Urban Village Way
- 5728 Urban Village Way
- 325 Rams Way
- 5909 Chatham Ct NW
- 393 Engle Dr
- 6614 Mimosa Cir
- 396 Shamrock Ct
- 5645 Princeton Run Trail
- 6185 Colston Ln Unit 7
- 641 Belgrave Ln
- 107 Blueberry Trail NW
- 217 Jennifer Ln NW
- 100 Summerwalk Pkwy
- 511 Pebble Creek Dr
- 4250 Jimmy Carter Blvd
- 4300 Jimmy Carter Blvd
- 100 Arbor Cir







