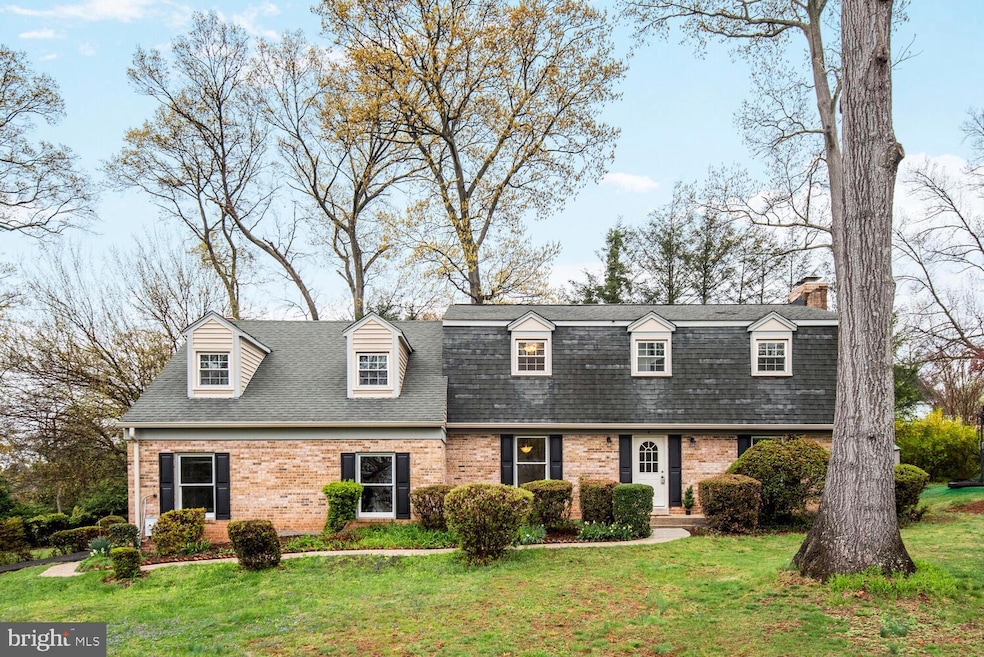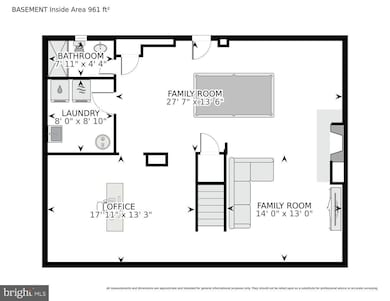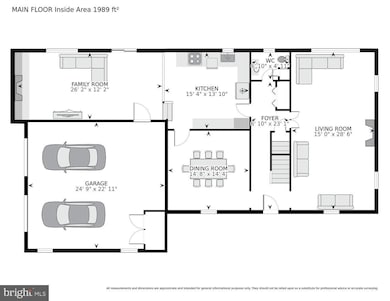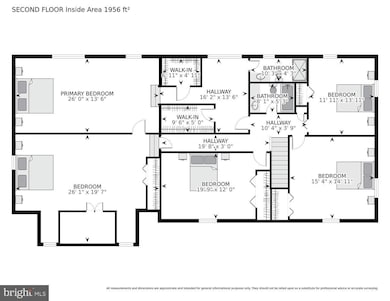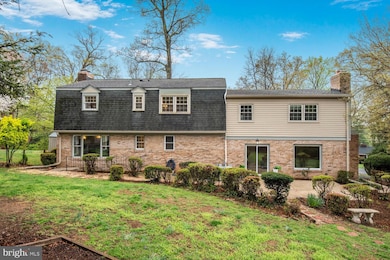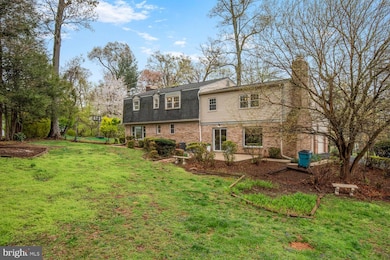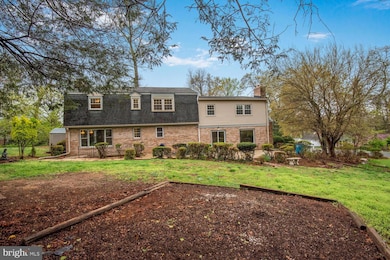2 Rolling Knoll Ct Gaithersburg, MD 20877
Estimated payment $4,445/month
Highlights
- 0.64 Acre Lot
- Engineered Wood Flooring
- No HOA
- Traditional Architecture
- 3 Fireplaces
- Breakfast Area or Nook
About This Home
Welcome to this spacious 5 bedroom, 3.5 bathroom home. Generous spaces and circular flow make this a truly livable home. Hardwood floors create a warm environment throughout the first and second floors. The lower level is newly updated with LVT and all new bathroom fixtures. The large space makes for a great recreation area . On the main level a large living room with a fireplace and windows on 3 sides awaits you. For more casual gatherings enjoy the family room with its own fireplace and pastoral views into the backyard. Your new kitchen is right off the family room with space for a breakfast table. From the kitchen and family room go through the slider to a patio where you can entertain on beautiful spring days or host guests in the ample dining room just off the kitchen. The new vanity and mirror invite your guests into the discreetly located powder room. On the second floor you will find a large primary suite with sitting area , 2 walk-in closets and recently updated en-suite bathroom. Four other generous bedrooms round out this level with a comfortably updated and centrally located hall bath. Entry from the 2 car garage into the family room and kitchen makes coming home on rainy/snowy days pleasant and tidy. Additional parking is available in the driveway. Wonderfully located, convenient to 270 and abundant shopping. Offered just in time to enjoy the welcoming Spring and lush Summer in your new home.
Home Details
Home Type
- Single Family
Est. Annual Taxes
- $6,998
Year Built
- Built in 1968
Lot Details
- 0.64 Acre Lot
- Property is zoned R200
Parking
- 2 Car Attached Garage
- Parking Storage or Cabinetry
- Side Facing Garage
- Garage Door Opener
- Driveway
Home Design
- Traditional Architecture
- Brick Exterior Construction
- Slab Foundation
- Asphalt Roof
Interior Spaces
- Property has 3 Levels
- Paneling
- Ceiling Fan
- 3 Fireplaces
- Family Room Off Kitchen
- Formal Dining Room
Kitchen
- Breakfast Area or Nook
- Eat-In Kitchen
- Electric Oven or Range
- Built-In Microwave
- Dishwasher
Flooring
- Engineered Wood
- Carpet
- Tile or Brick
- Luxury Vinyl Plank Tile
Bedrooms and Bathrooms
- 5 Bedrooms
- Walk-In Closet
- Bathtub with Shower
- Walk-in Shower
Laundry
- Electric Dryer
- Washer
Finished Basement
- Heated Basement
- Connecting Stairway
- Exterior Basement Entry
- Basement with some natural light
Utilities
- Central Heating and Cooling System
- Well
- Electric Water Heater
- Water Conditioner is Owned
- Septic Tank
Community Details
- No Home Owners Association
- Sharon Woods Subdivision
Listing and Financial Details
- Tax Lot 20
- Assessor Parcel Number 160900814340
Map
Home Values in the Area
Average Home Value in this Area
Tax History
| Year | Tax Paid | Tax Assessment Tax Assessment Total Assessment is a certain percentage of the fair market value that is determined by local assessors to be the total taxable value of land and additions on the property. | Land | Improvement |
|---|---|---|---|---|
| 2025 | $6,998 | $627,433 | -- | -- |
| 2024 | $6,998 | $563,067 | $0 | $0 |
| 2023 | $5,536 | $498,700 | $185,500 | $313,200 |
| 2022 | $4,020 | $498,700 | $185,500 | $313,200 |
| 2021 | $5,221 | $498,700 | $185,500 | $313,200 |
| 2020 | $2,394 | $499,200 | $185,500 | $313,700 |
| 2019 | $4,897 | $473,300 | $0 | $0 |
| 2018 | $2,244 | $447,400 | $0 | $0 |
| 2017 | $2,225 | $421,500 | $0 | $0 |
| 2016 | -- | $421,500 | $0 | $0 |
| 2015 | $5,154 | $421,500 | $0 | $0 |
| 2014 | $5,154 | $425,800 | $0 | $0 |
Property History
| Date | Event | Price | Change | Sq Ft Price |
|---|---|---|---|---|
| 08/12/2025 08/12/25 | Price Changed | $724,900 | -3.2% | $169 / Sq Ft |
| 07/12/2025 07/12/25 | Price Changed | $749,000 | -0.1% | $175 / Sq Ft |
| 07/02/2025 07/02/25 | Price Changed | $750,000 | -3.2% | $175 / Sq Ft |
| 06/13/2025 06/13/25 | Price Changed | $775,000 | 0.0% | $181 / Sq Ft |
| 06/13/2025 06/13/25 | For Sale | $775,000 | -3.0% | $181 / Sq Ft |
| 06/01/2025 06/01/25 | Off Market | $799,000 | -- | -- |
| 04/17/2025 04/17/25 | Price Changed | $799,000 | -3.2% | $187 / Sq Ft |
| 04/11/2025 04/11/25 | For Sale | $825,000 | -- | $193 / Sq Ft |
Purchase History
| Date | Type | Sale Price | Title Company |
|---|---|---|---|
| Deed | $285,000 | -- | |
| Deed | $285,000 | -- |
Mortgage History
| Date | Status | Loan Amount | Loan Type |
|---|---|---|---|
| Open | $155,500 | New Conventional |
Source: Bright MLS
MLS Number: MDMC2174580
APN: 09-00814340
- 9409 Emory Grove Rd
- 9713 Lookout Place
- 18723 Nathans Place
- 9865 Lake Shore Dr
- 9873 Lake Shore Dr
- 18701 Walkers Choice Rd Unit 5
- 18639 Sandpiper Ln
- 9421 Horizon Run Rd
- 9567 Tall Oaks Rd
- 49 Inkberry Cir
- 18473 Bishopstone Ct
- 9936 Hellingly Place Unit 141
- 63 Inkberry Cir
- 9802 Walker House Rd Unit 6
- 18624 Grosbeak Terrace
- 18458 Bishopstone Ct
- 9920 Walker House Rd Unit 2
- 9813 Hellingly Place
- 9118 Bobwhite Cir
- 18802 Walkers Choice Rd Unit 4
- 9804 Islandside Dr
- 9805 Lake Shore Dr
- 18741 Nathans Place
- 18721 Nathans Place
- 9707 Lake Shore Dr
- 18801 Nathans Place
- 18609 Nathans Place
- 18709 Walkers Choice Rd
- 9643 Tall Oaks Rd
- 49 Inkberry Cir
- 18473 Bishopstone Ct
- 18700 Walkers Choice Rd
- 9814 Hellingly Place
- 9706 Hellingly Place
- 10132 Hellingly Place Unit 288
- 9811 Hellingly Place
- 18205 Lost Knife Cir
- 9901 Boysenberry Way Unit 236
- 9901 Boysenberry Way Unit 240
- 9308 Willow Creek Dr
