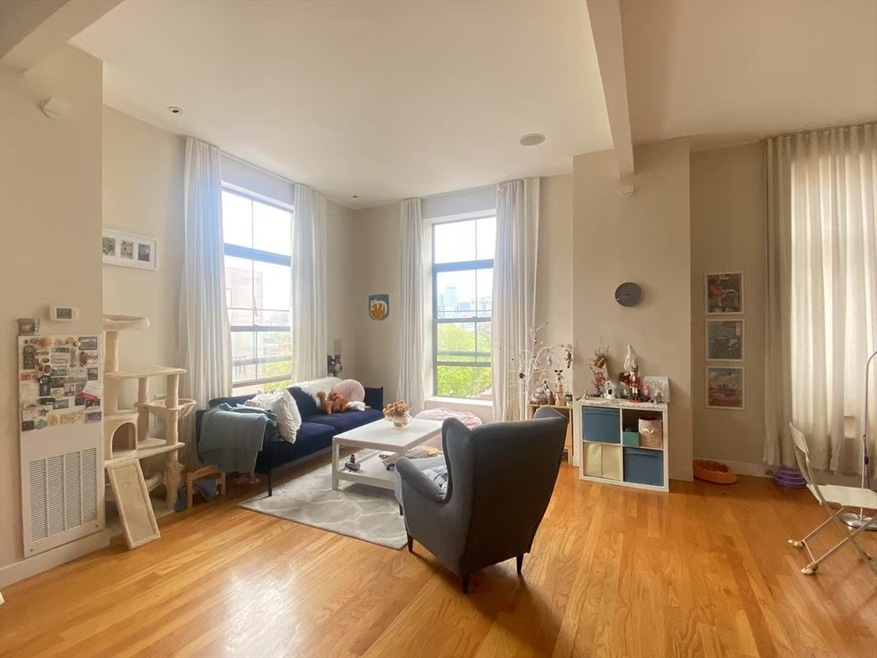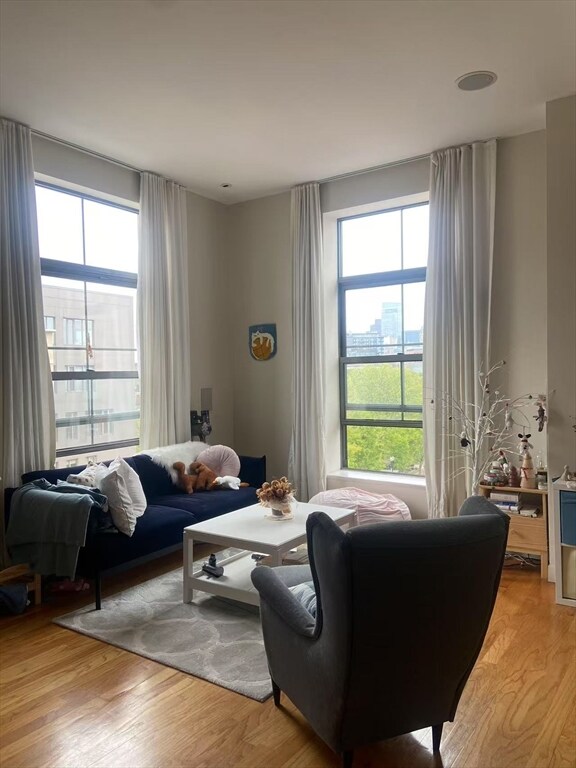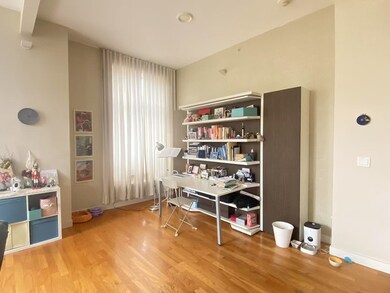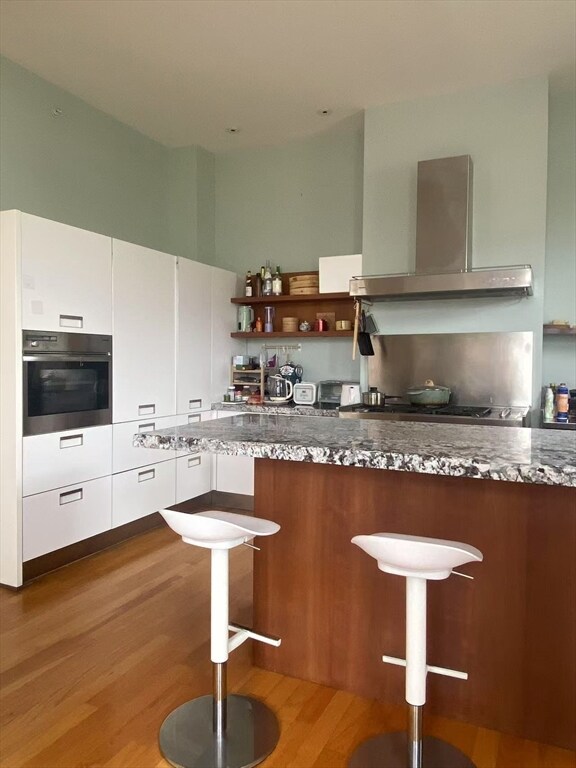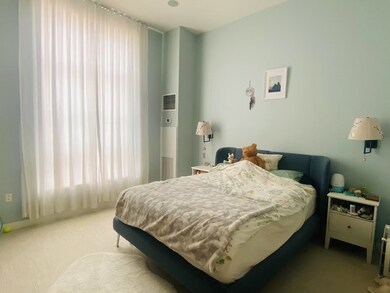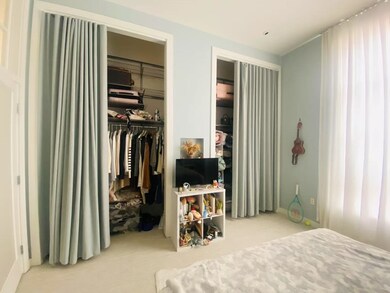Rollins Square Condominium 2 Rollins St Unit D604 Boston, MA 02118
South End NeighborhoodHighlights
- Cooling Available
- 1 Car Garage
- 3-minute walk to Ringgold Park
- Forced Air Heating System
About This Home
Available June 1, this stunning furnished South End residence offers soaring ceilings, exceptional space, designer finishes, and unmatched convenience. Currently configured as a spacious 1-bedroom, the home also features a Murphy bed in the living area—perfect for guests or flexible living arrangements. The expansive open-concept living and dining area flows into a chef’s kitchen equipped with a large center island (seating for six), imported Arclinea cabinetry and Miele appliances, and a fully vented 6-burner gas cooktop—an entertainer’s dream. The serene primary suite boasts a marble-clad bathroom and two oversized closets. Additional features include custom lighting, a built-in home audio system, central air and in-unit washer/dryer. Situated in the heart of the vibrant SOWA arts district, you’re just steps from Whole Foods, top-tier restaurants, art galleries, and public transit.
Condo Details
Home Type
- Condominium
Est. Annual Taxes
- $13,124
Year Built
- Built in 2002
Parking
- 1 Car Garage
Home Design
- 1,049 Sq Ft Home
Kitchen
- Range Hood
- Microwave
- Freezer
- Dishwasher
- Disposal
Bedrooms and Bathrooms
- 1 Bedroom
- 2 Full Bathrooms
Laundry
- Laundry in unit
- Dryer
- Washer
Utilities
- Cooling Available
- Forced Air Heating System
Listing and Financial Details
- Security Deposit $4,800
- Property Available on 6/1/25
- Rent includes hot water, water, sewer, furnishings (see remarks)
- Assessor Parcel Number 4525607
Community Details
Overview
- Property has a Home Owners Association
Pet Policy
- Call for details about the types of pets allowed
Map
About Rollins Square Condominium
Source: MLS Property Information Network (MLS PIN)
MLS Number: 73372486
APN: CBOS-000000-000003-006455-000352
- 15 Waltham St Unit B-503
- 1313 Washington St Unit 103
- 1313 Washington St Unit 603
- 1313 Washington St Unit 102
- 1313 Washington St Unit 507
- 25 Savoy St Unit PKG
- 23 Savoy St
- 1280 Washington St Unit 401
- 519 Harrison Ave Unit D314
- 519 Harrison Ave Unit D421
- 30 Union Park St Unit 205
- 485 Harrison Ave Unit 207
- 1395 Washington St Unit 304
- 1395 Washington St Unit 505
- 1395 Washington St Unit 201
- 1395 Washington St Unit 406
- 1395 Washington St Unit 503
- 1395 Washington St Unit 306
- 1395 Washington St Unit PH6
- 1395 Washington St Unit 501
