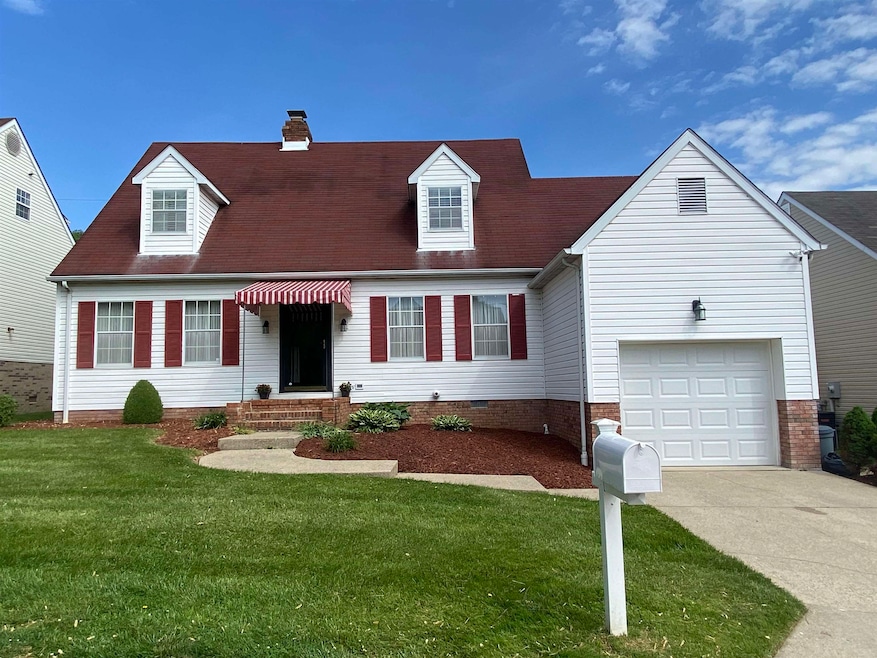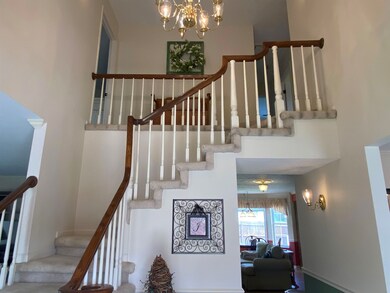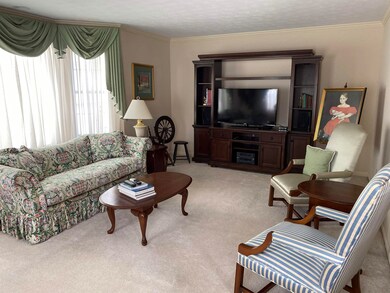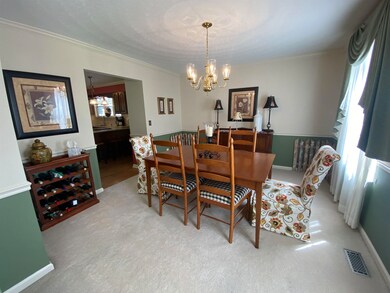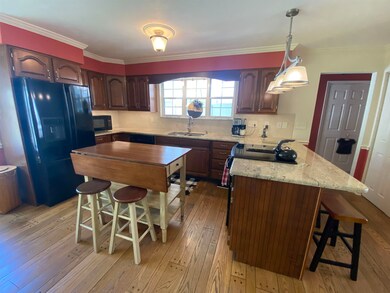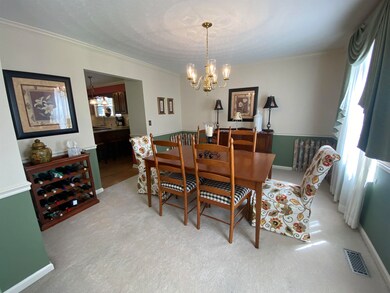
2 Romar Ct Huntington, WV 25705
Southeast Hills NeighborhoodHighlights
- Deck
- Private Yard
- 1 Car Attached Garage
- Wood Flooring
- Porch
- Brick or Stone Mason
About This Home
As of June 2024Enter into this updated 4 bedroom 2 1/2 bath home with a huge living room, formal dining room, and a lot of light. Step into the kitchen with granite countertops, which overlooks the cozy gathering room with a gas fireplace. The house also offers a covered back deck, a fenced backyard, 1 car garage, tons of closet space, first floor bedroom, and a full house generator...all on a cul-de-sac!
Last Agent to Sell the Property
REALTY EXCHANGE COMMERCIAL / RESIDENTIAL BROKERAGE Listed on: 04/29/2024

Home Details
Home Type
- Single Family
Est. Annual Taxes
- $1,272
Year Built
- Built in 1986
Lot Details
- 5,663 Sq Ft Lot
- Wood Fence
- Level Lot
- Private Yard
Home Design
- Brick or Stone Mason
- Shingle Roof
- Vinyl Construction Material
Interior Spaces
- 2,231 Sq Ft Home
- 1.5-Story Property
- Gas Log Fireplace
- Window Treatments
- Crawl Space
- Pull Down Stairs to Attic
- Washer and Dryer Hookup
Kitchen
- Oven or Range
- Dishwasher
- Disposal
Flooring
- Wood
- Wall to Wall Carpet
- Tile
- Vinyl
Bedrooms and Bathrooms
- 4 Bedrooms
Home Security
- Carbon Monoxide Detectors
- Fire and Smoke Detector
Parking
- 1 Car Attached Garage
- Garage Door Opener
Outdoor Features
- Deck
- Exterior Lighting
- Porch
Utilities
- Central Heating and Cooling System
- Gas Water Heater
Listing and Financial Details
- Assessor Parcel Number 238
Ownership History
Purchase Details
Home Financials for this Owner
Home Financials are based on the most recent Mortgage that was taken out on this home.Purchase Details
Similar Homes in Huntington, WV
Home Values in the Area
Average Home Value in this Area
Purchase History
| Date | Type | Sale Price | Title Company |
|---|---|---|---|
| Deed | $308,000 | None Listed On Document | |
| Deed | -- | None Listed On Document |
Mortgage History
| Date | Status | Loan Amount | Loan Type |
|---|---|---|---|
| Open | $280,665 | VA |
Property History
| Date | Event | Price | Change | Sq Ft Price |
|---|---|---|---|---|
| 06/28/2024 06/28/24 | Sold | $308,000 | -0.6% | $138 / Sq Ft |
| 05/13/2024 05/13/24 | Pending | -- | -- | -- |
| 04/29/2024 04/29/24 | For Sale | $309,900 | -- | $139 / Sq Ft |
Tax History Compared to Growth
Tax History
| Year | Tax Paid | Tax Assessment Tax Assessment Total Assessment is a certain percentage of the fair market value that is determined by local assessors to be the total taxable value of land and additions on the property. | Land | Improvement |
|---|---|---|---|---|
| 2024 | $1,272 | $95,280 | $17,040 | $78,240 |
| 2023 | $1,272 | $95,280 | $17,040 | $78,240 |
| 2022 | $1,282 | $95,280 | $17,040 | $78,240 |
| 2021 | $1,587 | $92,760 | $17,040 | $75,720 |
| 2020 | $1,532 | $92,760 | $17,040 | $75,720 |
| 2019 | $1,569 | $92,760 | $17,040 | $75,720 |
| 2018 | $1,528 | $90,180 | $17,040 | $73,140 |
| 2017 | $1,529 | $90,180 | $17,040 | $73,140 |
| 2016 | $1,527 | $90,180 | $17,040 | $73,140 |
| 2015 | $1,597 | $94,500 | $17,040 | $77,460 |
| 2014 | $1,599 | $94,500 | $17,040 | $77,460 |
Agents Affiliated with this Home
-
Richelle Eddy Walters

Seller's Agent in 2024
Richelle Eddy Walters
REALTY EXCHANGE COMMERCIAL / RESIDENTIAL BROKERAGE
(304) 617-7851
3 in this area
93 Total Sales
-
Kelsey Wells

Buyer's Agent in 2024
Kelsey Wells
Village Realty Group, Inc.
(304) 840-4599
5 in this area
16 Total Sales
Map
Source: Huntington Board of REALTORS®
MLS Number: 178637
APN: 05-76-02380000
- 887 Norway Ave
- 54 Mayfair Way
- 3000 Ferguson Rd
- 0 Kensington Ln
- 35 Lynn Marr Dr
- 36 Lynn Marr Dr
- 5 Highland Dr Unit PT LOT 5 Rankin Sub
- 48 Monel Ave
- 84 Belmont Dr
- Lot 13 Sandalwood Dr
- Lot 12 Sandalwood Dr
- Lot 11 Sandalwood Dr
- Lot 10 Sandalwood Dr
- 0 Sandalwood Dr
- 2953 Jarrell St
- 2712 Washington Blvd
- 6 Seminole Rd
- 417 Rotary Rd Unit 17R
- 2641 Washington Blvd
- 210 Green Oak Dr
