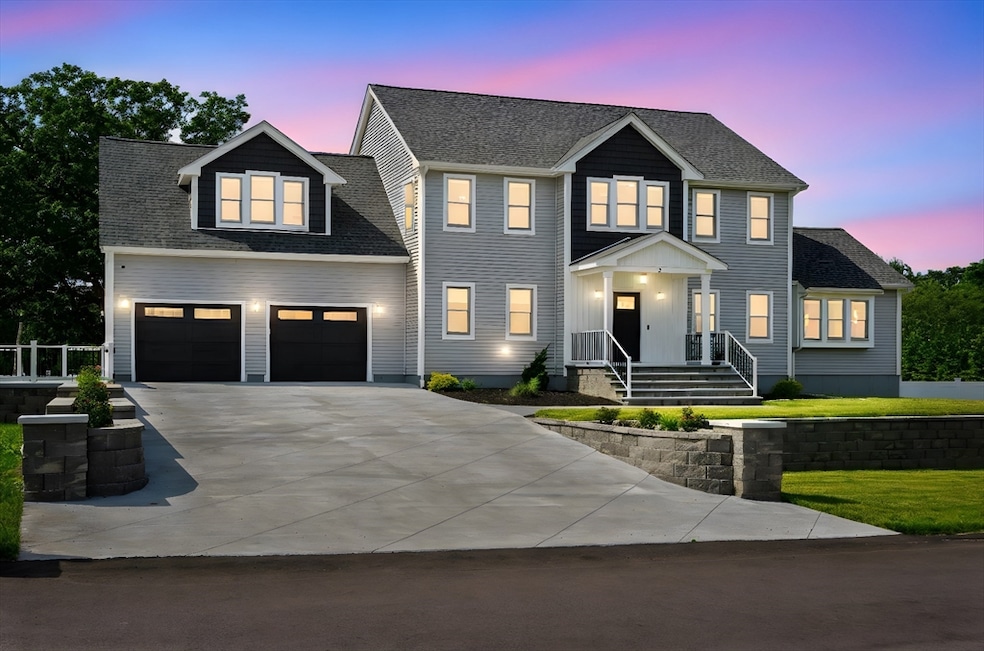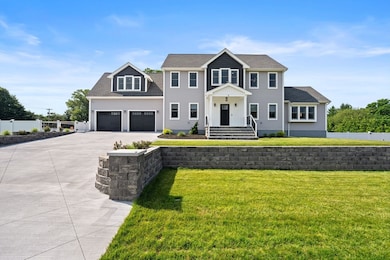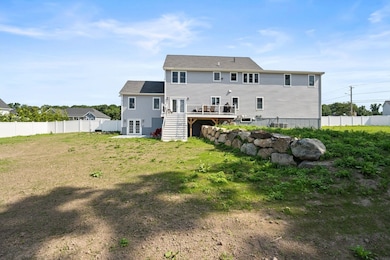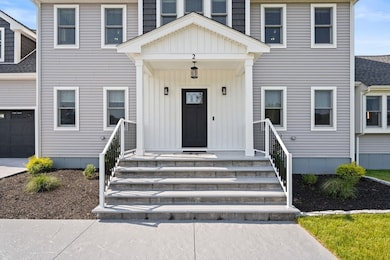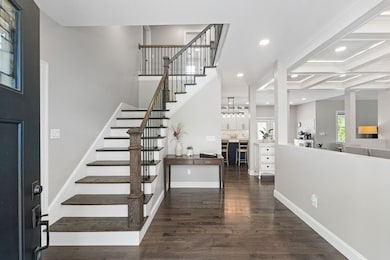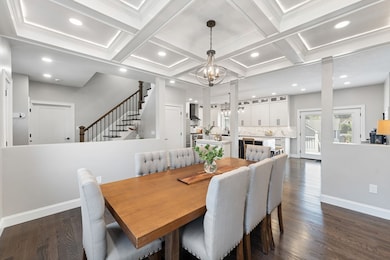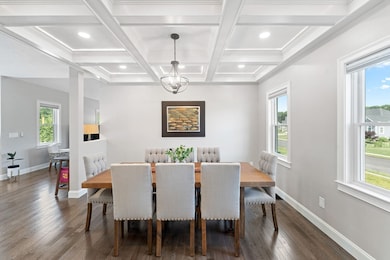
2 Rose Ann Ct Seekonk, MA 02771
Highlights
- Open Floorplan
- Colonial Architecture
- Vaulted Ceiling
- Custom Closet System
- Deck
- Wood Flooring
About This Home
As of August 2025Impeccably built in 2024, this custom-crafted Colonial sits gracefully on a corner lot spanning over half an acre. With over 4000 SF of thoughtfully designed living space. This 4-bed, 2.5-bath home offers luxury, efficiency, and smart design throughout. The chef’s kitchen features high-end Forno appliances, waterfall island, sensored vent hood, and walk-in pantry with motion-activated lighting. Enjoy an open-concept layout with coffered ceilings, gas fireplace, and elegant dining room millwork. The primary suite includes a spa-like bath and expansive custom walk-in closet. Finished walk-up attic and walkout basement offer flexible living space and storage. Oversized 2-car garage is wired for dual EV charging and features industrial shelving. Outdoors, enjoy wood deck, patio, fully fenced yard, and stone walls that elevate the landscape. Smart home features include blackout shades, Vivint security, motion-sensor lighting, and a 7-zone Wi-Fi sprinkler system. Make this home yours!
Home Details
Home Type
- Single Family
Est. Annual Taxes
- $11,066
Year Built
- Built in 2024
Lot Details
- 0.66 Acre Lot
- Stone Wall
- Corner Lot
- Property is zoned R2
Parking
- 2 Car Attached Garage
- Parking Storage or Cabinetry
- Side Facing Garage
- Driveway
- Open Parking
Home Design
- Colonial Architecture
- Concrete Perimeter Foundation
Interior Spaces
- Open Floorplan
- Crown Molding
- Vaulted Ceiling
- Ceiling Fan
- Recessed Lighting
- Light Fixtures
- Picture Window
- Living Room with Fireplace
- Dining Area
- Home Office
- Bonus Room
- Attic
Kitchen
- Stove
- Range with Range Hood
- Microwave
- Dishwasher
- Stainless Steel Appliances
- Kitchen Island
- Solid Surface Countertops
- Pot Filler
Flooring
- Wood
- Wall to Wall Carpet
- Ceramic Tile
- Vinyl
Bedrooms and Bathrooms
- 4 Bedrooms
- Primary bedroom located on second floor
- Custom Closet System
- Dual Closets
- Walk-In Closet
- Double Vanity
- Soaking Tub
- Bathtub with Shower
- Bathtub Includes Tile Surround
- Separate Shower
Laundry
- Laundry on main level
- Dryer
- Washer
Finished Basement
- Walk-Out Basement
- Basement Fills Entire Space Under The House
- Interior and Exterior Basement Entry
Outdoor Features
- Deck
- Patio
Schools
- George R Martin Elementary School
- Dr Kevin Hurley Middle School
- Seekonk High School
Utilities
- Forced Air Heating and Cooling System
- 2 Cooling Zones
- 2 Heating Zones
- Heating System Uses Propane
- 200+ Amp Service
- Electric Water Heater
- Private Sewer
Community Details
- No Home Owners Association
Listing and Financial Details
- Assessor Parcel Number 4971051
Similar Homes in Seekonk, MA
Home Values in the Area
Average Home Value in this Area
Mortgage History
| Date | Status | Loan Amount | Loan Type |
|---|---|---|---|
| Closed | $795,000 | Purchase Money Mortgage | |
| Closed | $520,000 | Stand Alone Refi Refinance Of Original Loan | |
| Closed | $520,000 | New Conventional |
Property History
| Date | Event | Price | Change | Sq Ft Price |
|---|---|---|---|---|
| 08/26/2025 08/26/25 | Sold | $1,125,000 | -6.3% | $270 / Sq Ft |
| 07/14/2025 07/14/25 | Pending | -- | -- | -- |
| 06/26/2025 06/26/25 | For Sale | $1,200,000 | +9.1% | $288 / Sq Ft |
| 11/26/2024 11/26/24 | Sold | $1,100,000 | 0.0% | $264 / Sq Ft |
| 10/13/2024 10/13/24 | Pending | -- | -- | -- |
| 10/05/2024 10/05/24 | Price Changed | $1,099,900 | -6.7% | $264 / Sq Ft |
| 09/10/2024 09/10/24 | For Sale | $1,179,000 | -- | $283 / Sq Ft |
Tax History Compared to Growth
Tax History
| Year | Tax Paid | Tax Assessment Tax Assessment Total Assessment is a certain percentage of the fair market value that is determined by local assessors to be the total taxable value of land and additions on the property. | Land | Improvement |
|---|---|---|---|---|
| 2025 | $11,066 | $896,000 | $240,400 | $655,600 |
| 2024 | $2,695 | $218,200 | $218,200 | $0 |
| 2023 | $2,518 | $192,100 | $192,100 | $0 |
| 2022 | $2,563 | $192,100 | $192,100 | $0 |
| 2021 | $2,364 | $174,200 | $174,200 | $0 |
| 2020 | $2,296 | $174,300 | $174,300 | $0 |
| 2019 | $2,276 | $174,300 | $174,300 | $0 |
| 2018 | $2,243 | $168,000 | $168,000 | $0 |
| 2017 | $565 | $42,000 | $42,000 | $0 |
Agents Affiliated with this Home
-
katie crabtree

Seller's Agent in 2025
katie crabtree
Keller Williams Coastal
(617) 777-5384
1 in this area
10 Total Sales
-
Jay Rezendes

Buyer's Agent in 2025
Jay Rezendes
RE/MAX
(401) 639-3914
1 in this area
123 Total Sales
-
Kade Phillips

Seller's Agent in 2024
Kade Phillips
RE/MAX
(617) 712-5582
2 in this area
85 Total Sales
-
Chelsea McLaughlin

Seller Co-Listing Agent in 2024
Chelsea McLaughlin
RE/MAX
(508) 369-3979
1 in this area
131 Total Sales
-
J
Buyer's Agent in 2024
Jessica Gardner
Keller Williams Coastal
Map
Source: MLS Property Information Network (MLS PIN)
MLS Number: 73397048
APN: SEEK-000160-000000-001740
- 6 Kenwood Ct
- 420 Chestnut St
- 824 Taunton Ave
- 100 Lincoln St
- 794 County St
- 134 Briarbrook Dr
- 42 Tee Jay Dr
- 524 County St
- 62 Chestnut St
- 133 Jean Dr
- 30 Rosemarie Dr
- 484 Taunton Ave
- 0 Patterson St Unit 73348933
- 442 Taunton Ave
- 67 Wheeler St
- 349 County St
- 2 Airdrie Ct
- 206 Wheeler St
- 220 Prospect St
- 463 Ledge Rd
