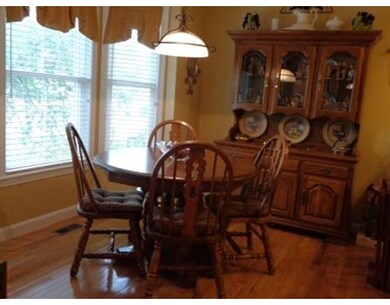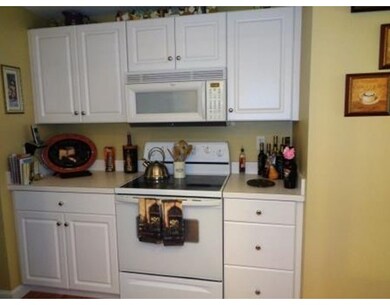
2 Rotherham Way Unit E Hudson, MA 01749
About This Home
As of April 2025Spectacular townhouse in pristine condition! Enter this home through the lovely covered porch and view the soaring, two story foyer. Light abounds in the airy interior - all walls, woodwork and ceilings have been freshly painted. Enormous first floor living/ dining area features exquisite details such as mood lighting, fireplace, chandelier and hardwood floors. Sliding doors lead to a large porch overlooking private woodlands. Bright kitchen with white cabinetry and bay breakfast area. Master bedroom suite with cathedral ceiling, full bath and two spacious closets. Conveniently located laundry area, additional half bath and garage complete the first floor. Open staircase leads to the second floor loft area, perfect to use as a sitting area or home office. Second bedroom with full bath. Additional space in the massive lower level with walk-out sliders, perfect for exercise room or man cave. This fabulous home is available for immediate occupancy!
Last Agent to Sell the Property
Caroline Bianchi
RE/MAX Acclaim License #453000674 Listed on: 05/27/2015
Property Details
Home Type
Condominium
Est. Annual Taxes
$6,880
Year Built
2005
Lot Details
0
Listing Details
- Unit Level: 1
- Unit Placement: Street, Middle
- Other Agent: 2.00
- Special Features: None
- Property Sub Type: Condos
- Year Built: 2005
Interior Features
- Appliances: Range, Dishwasher, Microwave, Refrigerator
- Fireplaces: 1
- Has Basement: Yes
- Fireplaces: 1
- Primary Bathroom: Yes
- Number of Rooms: 6
- Amenities: Shopping, Park, Walk/Jog Trails, Bike Path, Highway Access, House of Worship
- Electric: Circuit Breakers
- Flooring: Wood, Tile, Wall to Wall Carpet
- Insulation: Full, Fiberglass
- Interior Amenities: Security System, Cable Available
- Bedroom 2: Second Floor, 11X15
- Bathroom #1: First Floor
- Bathroom #2: First Floor
- Bathroom #3: Second Floor
- Kitchen: First Floor, 11X10
- Living Room: First Floor, 13X15
- Master Bedroom: First Floor, 12X15
- Master Bedroom Description: Ceiling - Cathedral, Flooring - Hardwood
- Dining Room: First Floor, 12X13
- Family Room: Second Floor, 12X13
Exterior Features
- Roof: Asphalt/Fiberglass Shingles
- Construction: Frame
- Exterior: Clapboard
- Exterior Unit Features: Porch, Deck, ET Irrigation Controller, Gutters, Professional Landscaping, Sprinkler System
Garage/Parking
- Garage Parking: Attached
- Garage Spaces: 1
- Parking Spaces: 1
Utilities
- Cooling: Central Air
- Heating: Gas, Humidifier
- Hot Water: Natural Gas, Tank
Condo/Co-op/Association
- Condominium Name: The Village at Quail Run
- Association Fee Includes: Master Insurance, Exterior Maintenance, Road Maintenance, Landscaping, Snow Removal, Clubroom, Refuse Removal
- Association Pool: No
- Management: Professional - Off Site
- Pets Allowed: Yes w/ Restrictions
- No Units: 150
- Unit Building: E
Lot Info
- Assessor Parcel Number: M:0053 B:0000 L:0632
Ownership History
Purchase Details
Home Financials for this Owner
Home Financials are based on the most recent Mortgage that was taken out on this home.Purchase Details
Purchase Details
Purchase Details
Home Financials for this Owner
Home Financials are based on the most recent Mortgage that was taken out on this home.Purchase Details
Home Financials for this Owner
Home Financials are based on the most recent Mortgage that was taken out on this home.Similar Homes in Hudson, MA
Home Values in the Area
Average Home Value in this Area
Purchase History
| Date | Type | Sale Price | Title Company |
|---|---|---|---|
| Fiduciary Deed | $579,000 | None Available | |
| Fiduciary Deed | $579,000 | None Available | |
| Quit Claim Deed | -- | None Available | |
| Quit Claim Deed | -- | None Available | |
| Quit Claim Deed | -- | None Available | |
| Quit Claim Deed | -- | None Available | |
| Quit Claim Deed | -- | None Available | |
| Quit Claim Deed | -- | None Available | |
| Not Resolvable | $330,000 | -- | |
| Deed | $42,000 | -- | |
| Deed | $379,900 | -- | |
| Deed | $42,000 | -- |
Mortgage History
| Date | Status | Loan Amount | Loan Type |
|---|---|---|---|
| Previous Owner | $313,500 | New Conventional | |
| Previous Owner | $295,283 | FHA | |
| Previous Owner | $302,197 | FHA | |
| Previous Owner | $303,920 | Purchase Money Mortgage | |
| Previous Owner | $0 | Purchase Money Mortgage |
Property History
| Date | Event | Price | Change | Sq Ft Price |
|---|---|---|---|---|
| 04/30/2025 04/30/25 | Sold | $579,000 | +5.3% | $316 / Sq Ft |
| 02/16/2025 02/16/25 | Pending | -- | -- | -- |
| 02/13/2025 02/13/25 | For Sale | $550,000 | +66.7% | $300 / Sq Ft |
| 08/28/2015 08/28/15 | Sold | $330,000 | 0.0% | $180 / Sq Ft |
| 08/03/2015 08/03/15 | Pending | -- | -- | -- |
| 07/15/2015 07/15/15 | Off Market | $330,000 | -- | -- |
| 05/27/2015 05/27/15 | For Sale | $339,900 | -- | $185 / Sq Ft |
Tax History Compared to Growth
Tax History
| Year | Tax Paid | Tax Assessment Tax Assessment Total Assessment is a certain percentage of the fair market value that is determined by local assessors to be the total taxable value of land and additions on the property. | Land | Improvement |
|---|---|---|---|---|
| 2025 | $6,880 | $495,700 | $0 | $495,700 |
| 2024 | $5,888 | $420,600 | $0 | $420,600 |
| 2023 | $5,761 | $394,600 | $0 | $394,600 |
| 2022 | $5,694 | $359,000 | $0 | $359,000 |
| 2021 | $5,936 | $357,800 | $0 | $357,800 |
| 2020 | $5,765 | $347,100 | $0 | $347,100 |
| 2019 | $5,685 | $333,800 | $0 | $333,800 |
| 2018 | $5,770 | $329,700 | $0 | $329,700 |
| 2017 | $5,569 | $318,200 | $0 | $318,200 |
| 2016 | $5,102 | $295,100 | $0 | $295,100 |
| 2015 | $4,801 | $278,000 | $0 | $278,000 |
| 2014 | $4,892 | $280,800 | $0 | $280,800 |
Agents Affiliated with this Home
-
C
Seller's Agent in 2025
Claire Bett
Realty Executives
-
D
Buyer's Agent in 2025
Debi Malone
Laer Realty
-
C
Seller's Agent in 2015
Caroline Bianchi
RE/MAX
-
C
Buyer's Agent in 2015
Claire Kotzampaltiris
Maloney Properties, Inc.
Map
Source: MLS Property Information Network (MLS PIN)
MLS Number: 71844741
APN: HUDS-000053-000000-000632
- 11 Autumn Dr Unit 11G
- 3 Strawberry Ln Unit H
- 34 Marlboro St
- 111 2nd Rd
- 22 Patten Dr
- 48 Jewell Rd Unit Lot 6
- 46 Jewell Rd Unit Lot 5
- 44 Jewell Rd Unit Lot 4
- 30 Jewell Rd Unit Lot 2
- 36 Jewell Rd Unit Lot 3
- 26 Michigan Dr
- 33 Ontario Dr
- 0 Washington St
- 243 Washington St
- 44 Stevens Rd
- 135 Broad St Unit 1B2
- 14 Richardson Rd
- 26 John Robinson Dr
- 0 Chestnut Street L:2 Unit 73360104
- 6 Shoreline Dr Unit 10






