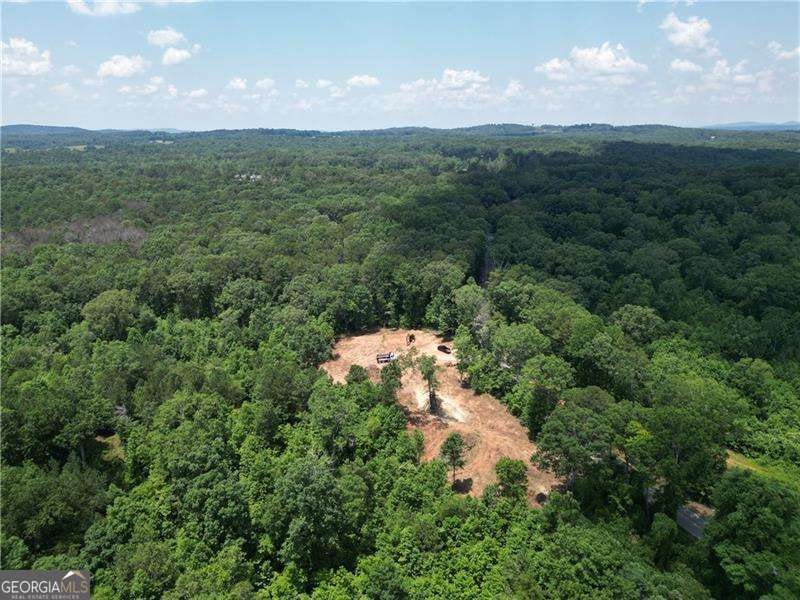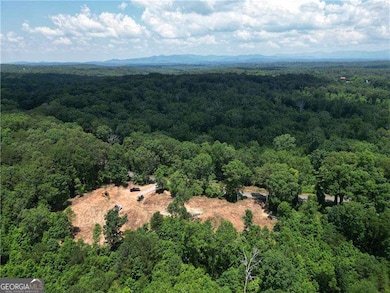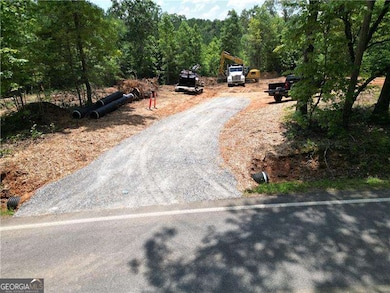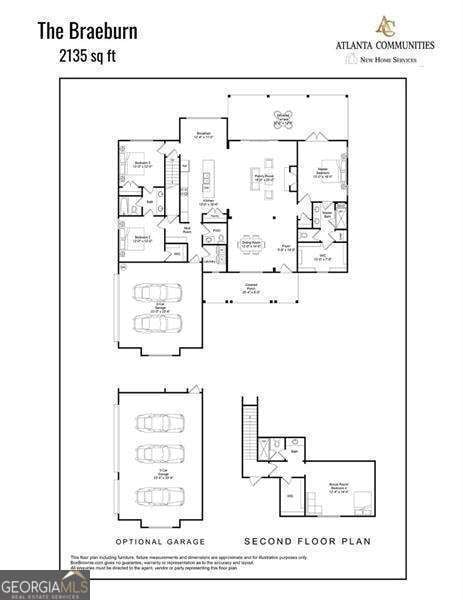2 Round Top Rd Ellijay, GA 30540
Estimated payment $3,919/month
Highlights
- New Construction
- Great Room
- No HOA
- High Ceiling
- Solid Surface Countertops
- Farmhouse Sink
About This Home
Barnes Estates by Mardon Construction - Discover five new semi-custom homes to be built in beautiful Ellijay, each on a 1-acre lot with private wooded views. This gorgeous farmhouse-style ranch home features three bedrooms and two & half baths on the main level. Stay connected while escaping it all, with semi-custom craftsmanship inside and out. Welcome friends and family into open, inviting spaces perfect for entertaining or cozy nights in. The gourmet kitchen is a stunning focal point, complete with a large island, 42" upper wood cabinets with crown molding, quartz countertops, a farmhouse sink, and stainless appliances. The spacious master suite includes an ensuite bath with double sinks, a large frameless shower. Luxurious laminate flooring flows throughout the main living areas. Step out onto your beautiful, covered porch and enjoy serene, wooded views! Buyer still have time to make their own selections! Three floor plans to choose from! No HOA! Nestled in the foothills of the Chattahoochee National Forest at the base of the Appalachian Mountains, this location is surrounded by natural beauty yet close to Ellijay's quaint city life, multiple wineries, nearby lakes, hiking trails, restaurants, and shopping. *** Please note that listing price is the base price of the home, price subject to change as upgrades are added to the property. Completion date estimated to be March/April 2026. There is an option to add an additional bedroom and bath upstairs for a 4 bedroom, 3 1/2 bath home with almost 2,600 sq ft. (not included in the listed price).
Home Details
Home Type
- Single Family
Year Built
- Built in 2025 | New Construction
Lot Details
- 1.01 Acre Lot
Parking
- 2 Car Garage
Home Design
- Slab Foundation
- Composition Roof
- Wood Siding
Interior Spaces
- 1-Story Property
- High Ceiling
- Family Room with Fireplace
- Great Room
- Laminate Flooring
- Laundry Room
Kitchen
- Breakfast Bar
- Walk-In Pantry
- Microwave
- Dishwasher
- Kitchen Island
- Solid Surface Countertops
- Farmhouse Sink
- Disposal
Bedrooms and Bathrooms
- 3 Main Level Bedrooms
- Double Vanity
Schools
- Clear Creek Middle School
- Gilmer High School
Utilities
- Central Heating and Cooling System
- Tankless Water Heater
- Septic Tank
Community Details
- No Home Owners Association
- Barnes Estates Braeburn Model Subdivision
Map
Home Values in the Area
Average Home Value in this Area
Property History
| Date | Event | Price | List to Sale | Price per Sq Ft |
|---|---|---|---|---|
| 09/25/2025 09/25/25 | For Sale | $625,000 | -- | -- |
Source: Georgia MLS
MLS Number: 10612614
- 1 Round Top Rd
- 0 Highway 515 North - 26 79 Acres
- 953 Round Top Rd
- 957 Round Top Rd
- 650 Wingate Rd
- 375 Linger Longer Dr
- 619 Linger Longer Dr
- 562 Linger Longer Dr
- 248 Tilly Farm Rd
- 756 Linger Longer Dr
- 100 Carters View Dr
- 385 Lakeside Park Dr
- 34 Bodie Rd
- 177 Creekside Landing
- Lt 291 Creekside Trail
- 351 Creekside Dr
- 8 Linda Ln
- 224 Timber Ridge Ln
- 1119 Villa Dr
- 734 Lemmon Ln S
- 6073 Mount Pisgah Rd
- 775 Bernhardt Rd
- 85 27th St
- 856 Ogden Dr
- 176 Ridgehaven Trail
- 168 Courier St
- 348 Ruby Ridge Dr
- 1528 Twisted Oak Rd Unit ID1263819P
- 171 Boardtown Rd
- 700 Tilley Rd
- 579 Galaxy Way NE
- 328 Mountain Blvd S Unit 5
- 124 Adair Dr NE
- 39 Hood Park Dr
- 122 N Riverview Ln
- 1330 Old Northcutt Rd
- 3177 Rodgers Creek Rd
- 66 Hanna Dr Unit D




