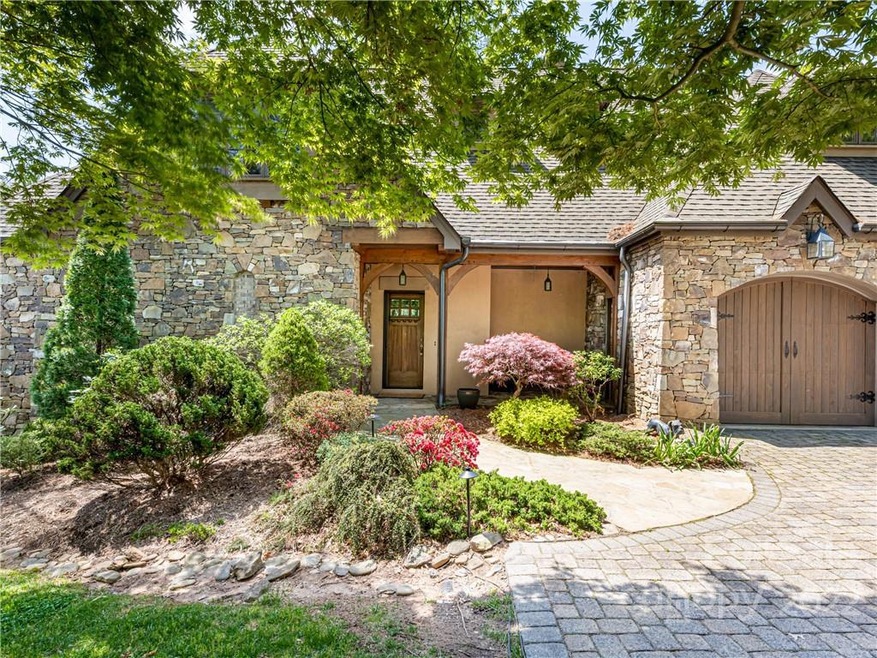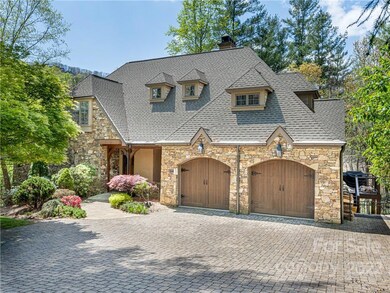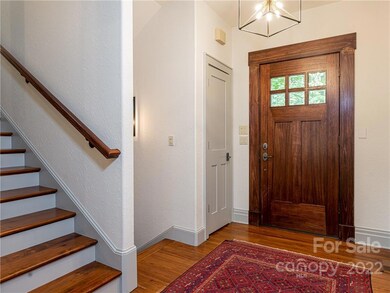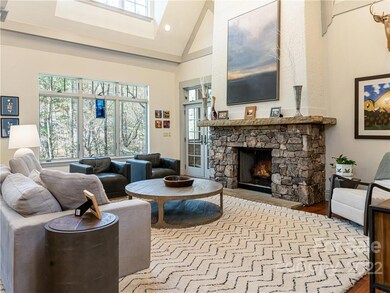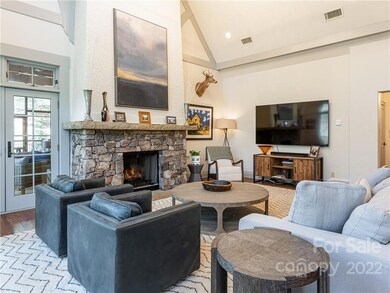
2 Running Creek Trail Arden, NC 28704
Walnut Cove NeighborhoodHighlights
- Golf Course Community
- Fitness Center
- Clubhouse
- T.C. Roberson High School Rated A
- Open Floorplan
- Private Lot
About This Home
As of January 2024Welcome to the Cliff's At Walnut Cove, Mountain living at its best. This beautiful custom home has a relaxed elegance and is situated on a large corner lot with mature landscaping, a mountain stream and access to Walking Trails. Enjoy entertaining in the well appointed easy living home .Convenient to all things Asheville, Blue Ridge Parkway, NC Arboretum, Asheville Airport, Shopping, Dining, and many Outdoor Activities on the French Broad River. This beautiful neighborhood has so much to offer, Walking Trails, Pond, Wellness Center, Indoor and Outdoor Pools, Tennis, Club House, Golf Course, Dining and much more. Club amenities are accessed by club members. Different levels are available for purchase with property ownership. (Property is priced for needed updates)
Last Agent to Sell the Property
Allen Tate/Beverly-Hanks Asheville-Biltmore Park License #288175 Listed on: 05/13/2022

Home Details
Home Type
- Single Family
Est. Annual Taxes
- $6,583
Year Built
- Built in 2006
Lot Details
- Fenced
- Private Lot
- Corner Lot
- Sloped Lot
- Wooded Lot
- Lawn
HOA Fees
Home Design
- Cottage
- Slab Foundation
- Wood Siding
- Stone Siding
- Hardboard
Interior Spaces
- Open Floorplan
- Cathedral Ceiling
- Ceiling Fan
- Wood Burning Fireplace
- Family Room with Fireplace
- Great Room with Fireplace
- Screened Porch
- Laundry Room
Kitchen
- Gas Range
- Microwave
- Dishwasher
- Kitchen Island
- Disposal
Flooring
- Wood
- Tile
Bedrooms and Bathrooms
- 4 Bedrooms
- Walk-In Closet
Parking
- Attached Garage
- Garage Door Opener
- Driveway
- 1 to 5 Parking Spaces
Outdoor Features
- Access to stream, creek or river
- Pond
- Fireplace in Patio
- Outdoor Fireplace
- Terrace
- Fire Pit
Schools
- Avery's Creek/Koontz Elementary School
- Valley Springs Middle School
- T.C. Roberson High School
Utilities
- Zoned Heating System
- Heating System Uses Natural Gas
- Natural Gas Connected
- Cable TV Available
Listing and Financial Details
- Assessor Parcel Number 9633-18-9748-00000
- Tax Block 0151
Community Details
Overview
- Scott Carlton Association, Phone Number (864) 238-2557
- The Cliffs At Walnut Cove Subdivision
- Mandatory home owners association
Amenities
- Clubhouse
Recreation
- Golf Course Community
- Tennis Courts
- Fitness Center
- Community Indoor Pool
- Community Spa
- Trails
Ownership History
Purchase Details
Home Financials for this Owner
Home Financials are based on the most recent Mortgage that was taken out on this home.Purchase Details
Home Financials for this Owner
Home Financials are based on the most recent Mortgage that was taken out on this home.Purchase Details
Home Financials for this Owner
Home Financials are based on the most recent Mortgage that was taken out on this home.Purchase Details
Home Financials for this Owner
Home Financials are based on the most recent Mortgage that was taken out on this home.Purchase Details
Home Financials for this Owner
Home Financials are based on the most recent Mortgage that was taken out on this home.Similar Homes in the area
Home Values in the Area
Average Home Value in this Area
Purchase History
| Date | Type | Sale Price | Title Company |
|---|---|---|---|
| Warranty Deed | $1,735,000 | None Listed On Document | |
| Warranty Deed | $1,350,000 | -- | |
| Warranty Deed | $1,265,000 | None Available | |
| Warranty Deed | $1,040,000 | None Available | |
| Interfamily Deed Transfer | -- | -- | |
| Warranty Deed | $300,000 | -- | |
| Warranty Deed | $300,000 | -- |
Mortgage History
| Date | Status | Loan Amount | Loan Type |
|---|---|---|---|
| Previous Owner | $1,138,500 | New Conventional | |
| Previous Owner | $968,000 | New Conventional | |
| Previous Owner | $960,000 | Construction |
Property History
| Date | Event | Price | Change | Sq Ft Price |
|---|---|---|---|---|
| 01/19/2024 01/19/24 | Sold | $1,735,000 | -6.2% | $434 / Sq Ft |
| 12/21/2023 12/21/23 | Pending | -- | -- | -- |
| 09/25/2023 09/25/23 | Price Changed | $1,850,000 | -2.6% | $463 / Sq Ft |
| 09/08/2023 09/08/23 | For Sale | $1,900,000 | +40.7% | $475 / Sq Ft |
| 11/04/2022 11/04/22 | Sold | $1,350,000 | -9.7% | $324 / Sq Ft |
| 09/15/2022 09/15/22 | Price Changed | $1,495,000 | -3.5% | $359 / Sq Ft |
| 07/22/2022 07/22/22 | Price Changed | $1,550,000 | -6.1% | $372 / Sq Ft |
| 07/06/2022 07/06/22 | Price Changed | $1,650,000 | -2.9% | $396 / Sq Ft |
| 05/13/2022 05/13/22 | For Sale | $1,700,000 | +34.4% | $408 / Sq Ft |
| 01/19/2021 01/19/21 | Sold | $1,265,000 | -2.3% | $318 / Sq Ft |
| 11/11/2020 11/11/20 | Pending | -- | -- | -- |
| 11/06/2020 11/06/20 | For Sale | $1,295,000 | +24.5% | $325 / Sq Ft |
| 01/22/2016 01/22/16 | Sold | $1,040,000 | -9.6% | $261 / Sq Ft |
| 11/19/2015 11/19/15 | Pending | -- | -- | -- |
| 05/25/2015 05/25/15 | For Sale | $1,150,000 | -- | $289 / Sq Ft |
Tax History Compared to Growth
Tax History
| Year | Tax Paid | Tax Assessment Tax Assessment Total Assessment is a certain percentage of the fair market value that is determined by local assessors to be the total taxable value of land and additions on the property. | Land | Improvement |
|---|---|---|---|---|
| 2024 | $6,583 | $1,069,300 | $230,500 | $838,800 |
| 2023 | $6,583 | $1,077,500 | $230,500 | $847,000 |
| 2022 | $6,094 | $1,040,000 | $0 | $0 |
| 2021 | $6,094 | $1,040,000 | $0 | $0 |
| 2020 | $6,481 | $1,028,800 | $0 | $0 |
| 2019 | $6,481 | $1,028,800 | $0 | $0 |
| 2018 | $6,481 | $1,028,800 | $0 | $0 |
| 2017 | $6,481 | $931,400 | $0 | $0 |
| 2016 | $6,473 | $931,400 | $0 | $0 |
| 2015 | $6,473 | $931,400 | $0 | $0 |
| 2014 | $6,473 | $931,400 | $0 | $0 |
Agents Affiliated with this Home
-
Shaun Collyer

Seller's Agent in 2024
Shaun Collyer
The Agency - Charlotte
(828) 450-4175
43 in this area
68 Total Sales
-
Josh Smith

Buyer's Agent in 2024
Josh Smith
Walnut Cove Realty/Allen Tate/Beverly-Hanks
(828) 606-0974
141 in this area
251 Total Sales
-
Maria Burril

Seller's Agent in 2022
Maria Burril
Allen Tate/Beverly-Hanks Asheville-Biltmore Park
(828) 231-1826
2 in this area
59 Total Sales
-
Kyle Olinger

Seller Co-Listing Agent in 2022
Kyle Olinger
Walnut Cove Realty/Allen Tate/Beverly-Hanks
(828) 712-5953
51 in this area
69 Total Sales
-
Roseann Cioce

Seller's Agent in 2021
Roseann Cioce
Walnut Cove Realty/Allen Tate/Beverly-Hanks
(828) 450-0997
26 in this area
35 Total Sales
-
Jerry Bush
J
Seller Co-Listing Agent in 2021
Jerry Bush
Walnut Cove Realty/Allen Tate/Beverly-Hanks
(803) 422-8029
46 in this area
55 Total Sales
Map
Source: Canopy MLS (Canopy Realtor® Association)
MLS Number: 3860646
APN: 9633-18-9748-00000
- 16 Hidden Hills Way
- 24 Powder Creek Trail
- 12 Dividing Ridge Trail
- 99999 Running Creek Trail
- 52 Dividing Ridge Tr
- 349 Stoneledge Trail
- 19 Mountain Orchid Way Unit 77
- 37 Dividing Ridge Trail Unit 12
- 36 Dividing Ridge Tr Unit 5
- 50 Running Creek Trail
- 24 Deep Creek Trail
- 18 Mountain Orchid Way
- 60 Running Creek Trail
- 99999 Misty Valley Pkwy Unit 2
- 78 Running Creek Trail Unit 93
- 76 Running Creek Trail Unit 94
- 63 Running Creek Trail
- 16 Whispering Bells Ct
- 5 Whispering Bells Ct
- 25 Autumn Shade Ct Unit 75
