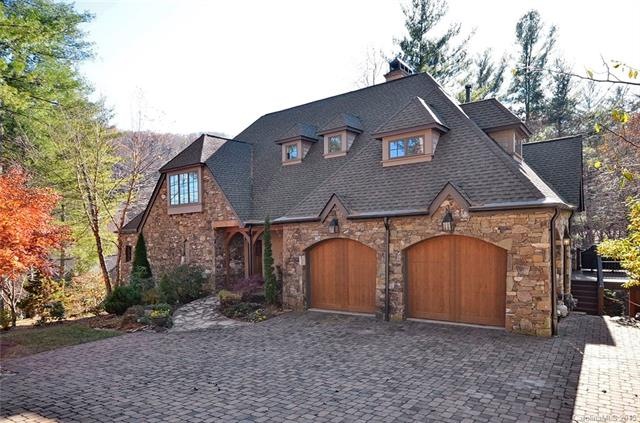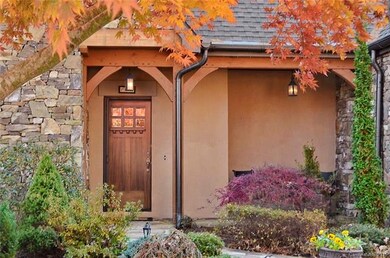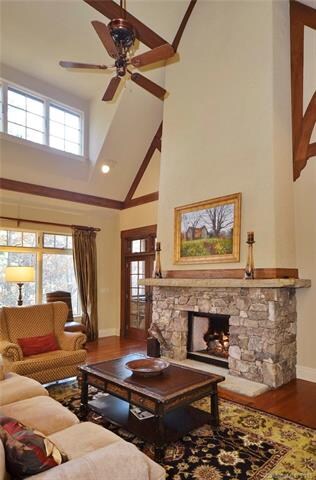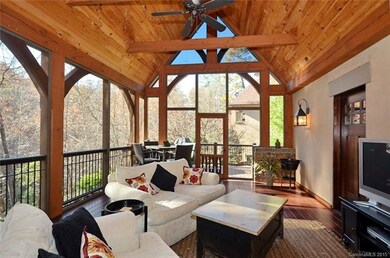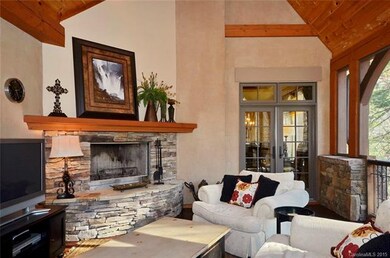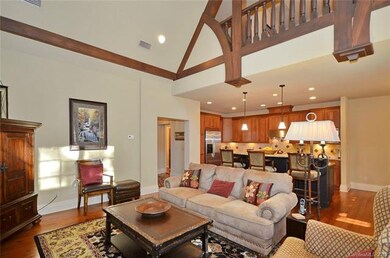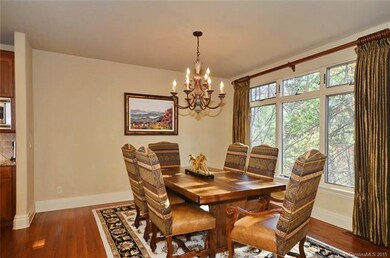
2 Running Creek Trail Arden, NC 28704
Walnut Cove NeighborhoodHighlights
- Golf Course Community
- Gated Community
- Private Lot
- T.C. Roberson High School Rated A
- Open Floorplan
- Cathedral Ceiling
About This Home
As of January 2024Nestled in a quiet, wooded area in The Cliffs at Walnut Cove, this home has a country cottage feel and is close to the Wellness Center. Four bedrooms, and a generous outdoor living space, all situated next to a mountain stream.
Last Agent to Sell the Property
Dave Bailey
Walnut Cove Realty LLC License #274514 Listed on: 05/25/2015
Last Buyer's Agent
Steve Lukacena
Asheville Realty & Associates License #208678
Home Details
Home Type
- Single Family
Est. Annual Taxes
- $6,583
Year Built
- Built in 2006
Parking
- Brick Driveway
Home Design
- Stone Siding
Interior Spaces
- Open Floorplan
- Cathedral Ceiling
- Wood Burning Fireplace
- Wood Flooring
- Kitchen Island
Bedrooms and Bathrooms
- Walk-In Closet
Additional Features
- Private Lot
- Cable TV Available
Listing and Financial Details
- Assessor Parcel Number 9633-18-9748-00000
Community Details
Recreation
- Golf Course Community
Security
- Gated Community
Ownership History
Purchase Details
Home Financials for this Owner
Home Financials are based on the most recent Mortgage that was taken out on this home.Purchase Details
Home Financials for this Owner
Home Financials are based on the most recent Mortgage that was taken out on this home.Purchase Details
Home Financials for this Owner
Home Financials are based on the most recent Mortgage that was taken out on this home.Purchase Details
Home Financials for this Owner
Home Financials are based on the most recent Mortgage that was taken out on this home.Purchase Details
Home Financials for this Owner
Home Financials are based on the most recent Mortgage that was taken out on this home.Similar Homes in the area
Home Values in the Area
Average Home Value in this Area
Purchase History
| Date | Type | Sale Price | Title Company |
|---|---|---|---|
| Warranty Deed | $1,735,000 | None Listed On Document | |
| Warranty Deed | $1,350,000 | -- | |
| Warranty Deed | $1,265,000 | None Available | |
| Warranty Deed | $1,040,000 | None Available | |
| Interfamily Deed Transfer | -- | -- | |
| Warranty Deed | $300,000 | -- | |
| Warranty Deed | $300,000 | -- |
Mortgage History
| Date | Status | Loan Amount | Loan Type |
|---|---|---|---|
| Previous Owner | $1,138,500 | New Conventional | |
| Previous Owner | $968,000 | New Conventional | |
| Previous Owner | $960,000 | Construction |
Property History
| Date | Event | Price | Change | Sq Ft Price |
|---|---|---|---|---|
| 01/19/2024 01/19/24 | Sold | $1,735,000 | -6.2% | $434 / Sq Ft |
| 12/21/2023 12/21/23 | Pending | -- | -- | -- |
| 09/25/2023 09/25/23 | Price Changed | $1,850,000 | -2.6% | $463 / Sq Ft |
| 09/08/2023 09/08/23 | For Sale | $1,900,000 | +40.7% | $475 / Sq Ft |
| 11/04/2022 11/04/22 | Sold | $1,350,000 | -9.7% | $324 / Sq Ft |
| 09/15/2022 09/15/22 | Price Changed | $1,495,000 | -3.5% | $359 / Sq Ft |
| 07/22/2022 07/22/22 | Price Changed | $1,550,000 | -6.1% | $372 / Sq Ft |
| 07/06/2022 07/06/22 | Price Changed | $1,650,000 | -2.9% | $396 / Sq Ft |
| 05/13/2022 05/13/22 | For Sale | $1,700,000 | +34.4% | $408 / Sq Ft |
| 01/19/2021 01/19/21 | Sold | $1,265,000 | -2.3% | $318 / Sq Ft |
| 11/11/2020 11/11/20 | Pending | -- | -- | -- |
| 11/06/2020 11/06/20 | For Sale | $1,295,000 | +24.5% | $325 / Sq Ft |
| 01/22/2016 01/22/16 | Sold | $1,040,000 | -9.6% | $261 / Sq Ft |
| 11/19/2015 11/19/15 | Pending | -- | -- | -- |
| 05/25/2015 05/25/15 | For Sale | $1,150,000 | -- | $289 / Sq Ft |
Tax History Compared to Growth
Tax History
| Year | Tax Paid | Tax Assessment Tax Assessment Total Assessment is a certain percentage of the fair market value that is determined by local assessors to be the total taxable value of land and additions on the property. | Land | Improvement |
|---|---|---|---|---|
| 2023 | $6,583 | $1,077,500 | $230,500 | $847,000 |
| 2022 | $6,094 | $1,040,000 | $0 | $0 |
| 2021 | $6,094 | $1,040,000 | $0 | $0 |
| 2020 | $6,481 | $1,028,800 | $0 | $0 |
| 2019 | $6,481 | $1,028,800 | $0 | $0 |
| 2018 | $6,481 | $1,028,800 | $0 | $0 |
| 2017 | $6,481 | $931,400 | $0 | $0 |
| 2016 | $6,473 | $931,400 | $0 | $0 |
| 2015 | $6,473 | $931,400 | $0 | $0 |
| 2014 | $6,473 | $931,400 | $0 | $0 |
Agents Affiliated with this Home
-

Seller's Agent in 2024
Shaun Collyer
The Agency - Charlotte
(828) 450-4175
43 in this area
66 Total Sales
-

Buyer's Agent in 2024
Josh Smith
Walnut Cove Realty/Allen Tate/Beverly-Hanks
(828) 606-0974
145 in this area
254 Total Sales
-

Seller's Agent in 2022
Maria Burril
Allen Tate/Beverly-Hanks Asheville-Biltmore Park
(828) 231-1826
2 in this area
57 Total Sales
-

Seller Co-Listing Agent in 2022
Kyle Olinger
Walnut Cove Realty/Allen Tate/Beverly-Hanks
(828) 712-5953
55 in this area
73 Total Sales
-

Seller's Agent in 2021
Roseann Cioce
Walnut Cove Realty/Allen Tate/Beverly-Hanks
(828) 450-0997
28 in this area
37 Total Sales
-
J
Seller Co-Listing Agent in 2021
Jerry Bush
Walnut Cove Realty/Allen Tate/Beverly-Hanks
(803) 422-8029
58 in this area
67 Total Sales
Map
Source: Canopy MLS (Canopy Realtor® Association)
MLS Number: CARNCM585297
APN: 9633-18-9748-00000
- 16 Hidden Hills Way
- 24 Powder Creek Trail
- 12 Dividing Ridge Trail
- 99999 Running Creek Trail
- 52 Dividing Ridge Tr
- 349 Stoneledge Trail
- 19 Mountain Orchid Way Unit 77
- 37 Dividing Ridge Trail Unit 12
- 36 Dividing Ridge Tr Unit 5
- 50 Running Creek Trail
- 24 Deep Creek Trail
- 18 Mountain Orchid Way
- 60 Running Creek Trail
- 99999 Misty Valley Pkwy Unit 2
- 78 Running Creek Trail Unit 93
- 76 Running Creek Trail Unit 94
- 63 Running Creek Trail
- 16 Whispering Bells Ct
- 5 Whispering Bells Ct
- 25 Autumn Shade Ct Unit 75
