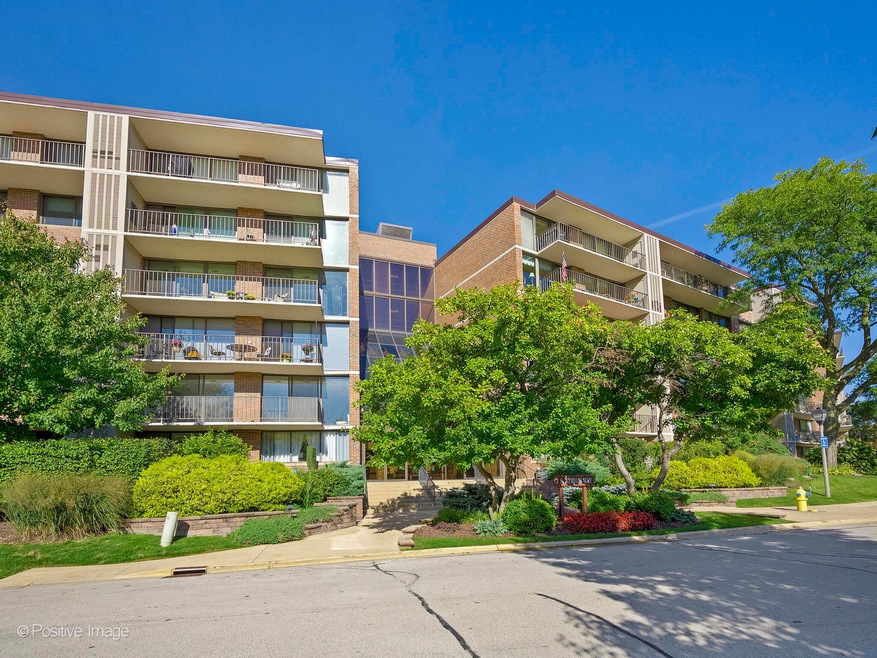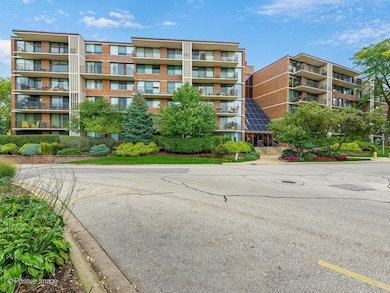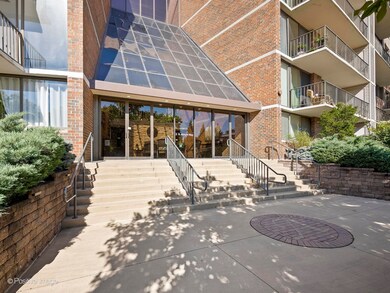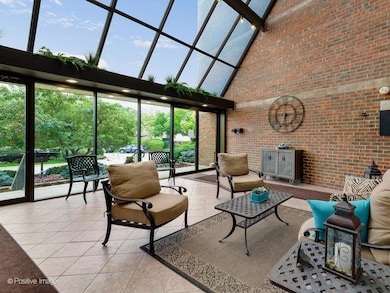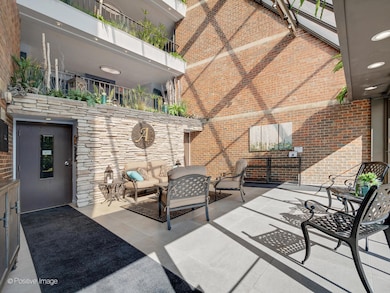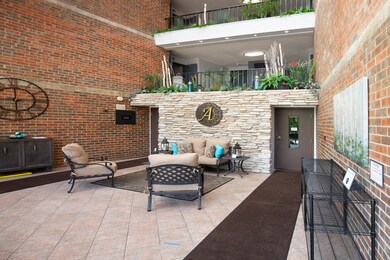
The Atrium Condominiums 2 S Atrium Way Unit 108 Elmhurst, IL 60126
Highlights
- Fitness Center
- In Ground Pool
- Clubhouse
- Stella May Swartz Elementary School Rated A-
- Lock-and-Leave Community
- Sauna
About This Home
As of January 2025WOW! That's what you will say the minute you walk into this completely renovated 1568 sq ft 2 bed/2 bath first floor Atrium condo. Enjoy the custom kitchen with SS appliances, a peninsula offers open working space, breakfast bar, separate dining area with gorgeous lighted cabinetry, wine/beverage refrigerator and plenty of space to host your next dinner party. Don't miss the sliding door access to your walk out patio. Furnace and central air replaced 2019 (located in closet on patio.) The generous living room can be utilized to meet your every need, complete with a beautiful wall of lighted built-in shelving and storage. The vast primary bedroom offers a large walk-in closet and has an en-suite tailor made bathroom: double vanity sink with a make-up nook, stunning tiled walk in shower complete with glass doors, a bench area and full body sprayer. Other features include: guest room with double closet, attractive remodeled hall full bath, expanded laundry room has full sized washer and dryer, coat closet and extra storage. What more could you ask for? How about....indoor parking (space #45), additional personal storage cage located at the end of the first floor hallway, secure lobby with intercom system, 2 elevators, and an HOA with resort like amenities. Never get bored taking advantage of the indoor and outdoor pools, fitness center with locker rooms each with saunas, entertainment sized clubhouse, tennis/pickleball court, dog park, patio area with bbq grills and more. This is truly a hidden gem in Elmhurst! Please note this building is 100 percent owner occupied, no rentals allowed.
Last Agent to Sell the Property
L.W. Reedy Real Estate License #475126723 Listed on: 11/25/2024

Property Details
Home Type
- Condominium
Est. Annual Taxes
- $3,925
Year Built
- Built in 1975 | Remodeled in 2018
Lot Details
- End Unit
- Dog Run
- Sprinkler System
HOA Fees
Parking
- 1 Car Attached Garage
- Garage Transmitter
- Garage Door Opener
- Parking Included in Price
Home Design
- Brick Exterior Construction
Interior Spaces
- 1,568 Sq Ft Home
- Entrance Foyer
- Family Room
- Living Room
- L-Shaped Dining Room
- Intercom
Kitchen
- Range
- Microwave
- Dishwasher
- Stainless Steel Appliances
- Disposal
Flooring
- Carpet
- Vinyl
Bedrooms and Bathrooms
- 2 Bedrooms
- 2 Potential Bedrooms
- 2 Full Bathrooms
- Dual Sinks
- Separate Shower
Laundry
- Laundry Room
- Dryer
- Washer
Outdoor Features
- In Ground Pool
- Patio
- Outdoor Storage
- Outdoor Grill
Schools
- Salt Creek Elementary School
- John E Albright Middle School
- Willowbrook High School
Utilities
- Central Air
- Heating Available
- 100 Amp Service
- Lake Michigan Water
Listing and Financial Details
- Homeowner Tax Exemptions
Community Details
Overview
- Association fees include water, parking, insurance, security, clubhouse, exercise facilities, pool, exterior maintenance, lawn care, scavenger, snow removal
- 60 Units
- Vita Camaci Association, Phone Number (708) 456-9200
- Atrium Subdivision
- Property managed by River-Elm Property Mgmt.
- Lock-and-Leave Community
- 6-Story Property
Amenities
- Building Patio
- Sauna
- Clubhouse
- Party Room
- Elevator
- Service Elevator
- Community Storage Space
Recreation
- Tennis Courts
- Fitness Center
- Community Indoor Pool
Pet Policy
- Pets up to 20 lbs
- Limit on the number of pets
- Pet Size Limit
- Dogs and Cats Allowed
Security
- Resident Manager or Management On Site
- Storm Screens
Ownership History
Purchase Details
Purchase Details
Purchase Details
Purchase Details
Similar Homes in the area
Home Values in the Area
Average Home Value in this Area
Purchase History
| Date | Type | Sale Price | Title Company |
|---|---|---|---|
| Interfamily Deed Transfer | -- | Attorney | |
| Warranty Deed | $201,000 | Chicago Title Insurance Comp | |
| Interfamily Deed Transfer | -- | None Available | |
| Warranty Deed | $192,500 | First American Title |
Mortgage History
| Date | Status | Loan Amount | Loan Type |
|---|---|---|---|
| Open | $152,000 | New Conventional |
Property History
| Date | Event | Price | Change | Sq Ft Price |
|---|---|---|---|---|
| 01/29/2025 01/29/25 | Sold | $380,000 | -1.3% | $242 / Sq Ft |
| 12/08/2024 12/08/24 | Pending | -- | -- | -- |
| 11/25/2024 11/25/24 | For Sale | $385,000 | -- | $246 / Sq Ft |
Tax History Compared to Growth
Tax History
| Year | Tax Paid | Tax Assessment Tax Assessment Total Assessment is a certain percentage of the fair market value that is determined by local assessors to be the total taxable value of land and additions on the property. | Land | Improvement |
|---|---|---|---|---|
| 2023 | $3,925 | $85,790 | $8,580 | $77,210 |
| 2022 | $3,451 | $75,540 | $7,600 | $67,940 |
| 2021 | $3,508 | $73,660 | $7,410 | $66,250 |
| 2020 | $3,468 | $72,050 | $7,250 | $64,800 |
| 2019 | $3,326 | $68,500 | $6,890 | $61,610 |
| 2018 | $3,216 | $64,840 | $6,520 | $58,320 |
| 2017 | $3,159 | $61,780 | $6,210 | $55,570 |
| 2016 | $2,682 | $58,200 | $5,850 | $52,350 |
| 2015 | $2,610 | $54,220 | $5,450 | $48,770 |
| 2014 | $2,816 | $55,460 | $5,570 | $49,890 |
| 2013 | $2,793 | $56,240 | $5,650 | $50,590 |
Agents Affiliated with this Home
-
M
Seller's Agent in 2025
Margaret Peterson
L.W. Reedy Real Estate
(630) 251-3197
13 in this area
25 Total Sales
-
D
Buyer's Agent in 2025
Donna Gritton
Coldwell Banker Realty
(847) 212-5479
1 in this area
11 Total Sales
About The Atrium Condominiums
Map
Source: Midwest Real Estate Data (MRED)
MLS Number: 12213978
APN: 06-14-414-008
- 14 Birch Tree Ct
- 1S055 Spring Rd Unit 2B
- 1S095 Spring Rd Unit 1D
- 1S150 Spring Rd Unit 5F
- 205 Timber Trail Dr
- 421 W Verret St
- 406 W Avery St
- 5 Oak Brook Club Dr Unit N305
- 5 Oak Brook Club Dr Unit N303
- 3 Oak Brook Club Dr Unit E305
- 110 W Butterfield Rd Unit 405S
- 110 W Butterfield Rd Unit 314S
- 110 W Butterfield Rd Unit 503S
- 473 W Verret St
- 2 Oak Brook Club Dr Unit B207
- 1 Oak Brook Club Dr Unit A307
- 957 S Hillside Ave
- 936 S Mitchell Ave
- 493 W Avery St
- 504 W Avery St
