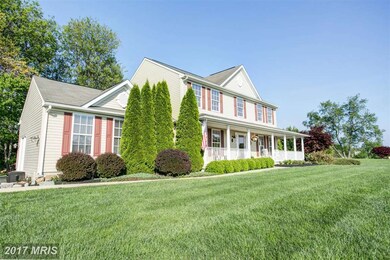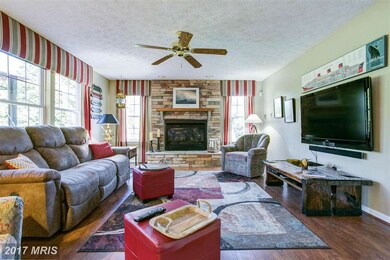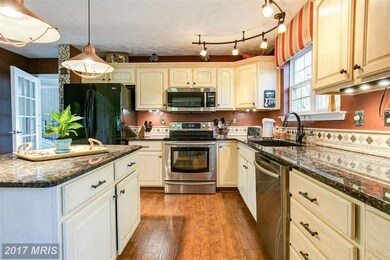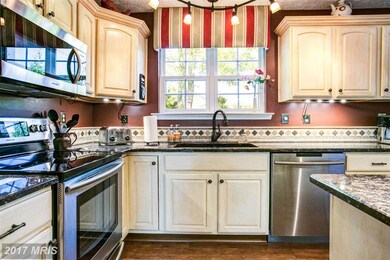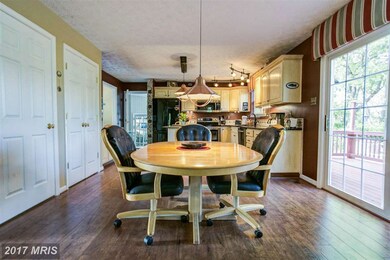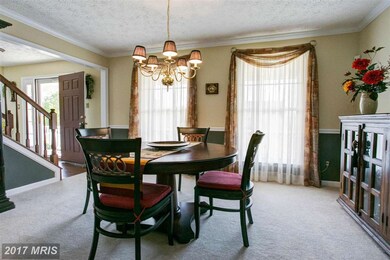
2 S Friendship Ct Colora, MD 21917
Highlights
- Eat-In Gourmet Kitchen
- Open Floorplan
- Deck
- Scenic Views
- Colonial Architecture
- Backs to Trees or Woods
About This Home
As of April 2021ORIGINAL MODEL HOME---STUNNING Colonial features 4 Generous sized Bedrooms, Family room w/Stone gas fireplace, Living room w/Built-in Bookcases, Main Level Office, Spacious Master Suite, Compete New Gourmet Kitchen & Lennox Furnace (2011), Sliders to tiered Deck w/Gazebo, Generac Whole House Generator, Triple zone heat, Detached Workshop w/Heat & A/C (220VAC) 1.07 Ac-PLUS..SO MUCH MORE!!!
Last Agent to Sell the Property
RE/MAX Chesapeake License #57262 Listed on: 05/10/2015

Home Details
Home Type
- Single Family
Est. Annual Taxes
- $3,229
Year Built
- Built in 2002
Lot Details
- 1.07 Acre Lot
- Landscaped
- Extensive Hardscape
- Backs to Trees or Woods
- Property is in very good condition
- Property is zoned NAR
Property Views
- Scenic Vista
- Woods
Home Design
- Colonial Architecture
- Bump-Outs
- Shingle Roof
- Asphalt Roof
- Vinyl Siding
Interior Spaces
- Property has 3 Levels
- Open Floorplan
- Built-In Features
- Chair Railings
- Crown Molding
- Ceiling Fan
- Recessed Lighting
- Screen For Fireplace
- Gas Fireplace
- Double Pane Windows
- Window Treatments
- Window Screens
- Sliding Doors
- Six Panel Doors
- Entrance Foyer
- Family Room Off Kitchen
- Combination Kitchen and Living
- Dining Room
- Den
Kitchen
- Eat-In Gourmet Kitchen
- Electric Oven or Range
- Self-Cleaning Oven
- Stove
- Microwave
- Ice Maker
- Dishwasher
- Kitchen Island
- Upgraded Countertops
Bedrooms and Bathrooms
- 4 Bedrooms
- En-Suite Primary Bedroom
- En-Suite Bathroom
- 2.5 Bathrooms
Laundry
- Dryer
- Washer
Unfinished Basement
- Basement Fills Entire Space Under The House
- Connecting Stairway
- Sump Pump
- Rough-In Basement Bathroom
- Basement with some natural light
Home Security
- Alarm System
- Intercom
- Fire and Smoke Detector
Parking
- Driveway
- Off-Street Parking
Outdoor Features
- Deck
- Shed
- Wrap Around Porch
Schools
- Conowingo Elementary School
- Perryville Middle School
- Perryville High School
Utilities
- Cooling System Utilizes Bottled Gas
- Humidifier
- Forced Air Heating and Cooling System
- Heat Pump System
- Vented Exhaust Fan
- Well
- Bottled Gas Water Heater
- Water Conditioner is Owned
- Septic Tank
Community Details
- No Home Owners Association
- Montgomerys Friendship Subdivision
Listing and Financial Details
- Home warranty included in the sale of the property
- Tax Lot 23
- Assessor Parcel Number 0807053126
Ownership History
Purchase Details
Home Financials for this Owner
Home Financials are based on the most recent Mortgage that was taken out on this home.Purchase Details
Home Financials for this Owner
Home Financials are based on the most recent Mortgage that was taken out on this home.Purchase Details
Home Financials for this Owner
Home Financials are based on the most recent Mortgage that was taken out on this home.Purchase Details
Similar Homes in the area
Home Values in the Area
Average Home Value in this Area
Purchase History
| Date | Type | Sale Price | Title Company |
|---|---|---|---|
| Deed | $430,500 | Front Door Title Inc | |
| Deed | $353,900 | None Available | |
| Deed | $335,000 | Armour Settlement Svcs Llc | |
| Deed | $309,224 | -- |
Mortgage History
| Date | Status | Loan Amount | Loan Type |
|---|---|---|---|
| Open | $408,975 | New Conventional | |
| Previous Owner | $356,494 | VA | |
| Previous Owner | $353,900 | VA | |
| Previous Owner | $346,055 | VA | |
| Previous Owner | $125,000 | Credit Line Revolving | |
| Previous Owner | $158,500 | New Conventional | |
| Previous Owner | $167,760 | Stand Alone Refi Refinance Of Original Loan | |
| Previous Owner | $179,900 | Stand Alone Second | |
| Closed | -- | No Value Available |
Property History
| Date | Event | Price | Change | Sq Ft Price |
|---|---|---|---|---|
| 04/09/2021 04/09/21 | Sold | $430,500 | +2.5% | $168 / Sq Ft |
| 02/25/2021 02/25/21 | Pending | -- | -- | -- |
| 02/21/2021 02/21/21 | For Sale | $420,000 | +18.7% | $164 / Sq Ft |
| 12/20/2018 12/20/18 | Sold | $353,900 | -5.6% | $138 / Sq Ft |
| 11/13/2018 11/13/18 | Pending | -- | -- | -- |
| 09/20/2018 09/20/18 | For Sale | $374,900 | +11.9% | $147 / Sq Ft |
| 07/22/2015 07/22/15 | Sold | $335,000 | -2.9% | $131 / Sq Ft |
| 06/02/2015 06/02/15 | Pending | -- | -- | -- |
| 05/10/2015 05/10/15 | For Sale | $344,900 | -- | $135 / Sq Ft |
Tax History Compared to Growth
Tax History
| Year | Tax Paid | Tax Assessment Tax Assessment Total Assessment is a certain percentage of the fair market value that is determined by local assessors to be the total taxable value of land and additions on the property. | Land | Improvement |
|---|---|---|---|---|
| 2025 | $4,396 | $396,167 | $0 | $0 |
| 2024 | $3,761 | $370,133 | $0 | $0 |
| 2023 | $3,160 | $344,100 | $97,400 | $246,700 |
| 2022 | $3,847 | $336,233 | $0 | $0 |
| 2021 | $3,769 | $328,367 | $0 | $0 |
| 2020 | $3,757 | $320,500 | $97,400 | $223,100 |
| 2019 | $3,624 | $314,167 | $0 | $0 |
| 2018 | $3,611 | $307,833 | $0 | $0 |
| 2017 | $3,355 | $301,500 | $0 | $0 |
| 2016 | $3,321 | $298,600 | $0 | $0 |
| 2015 | $3,321 | $295,700 | $0 | $0 |
| 2014 | $3,717 | $292,800 | $0 | $0 |
Agents Affiliated with this Home
-
M
Seller's Agent in 2021
Maynard Gottlieb
Mr. Lister Realty
-
Kathleen Goff

Buyer's Agent in 2021
Kathleen Goff
Garceau Realty
(410) 459-7270
1 in this area
11 Total Sales
-
N
Buyer's Agent in 2018
Non Member Member
Metropolitan Regional Information Systems
-
Wanda Jackson

Seller's Agent in 2015
Wanda Jackson
RE/MAX
(410) 920-6213
6 in this area
224 Total Sales
-
Luanne Lonabaugh
L
Buyer's Agent in 2015
Luanne Lonabaugh
Empower Real Estate, LLC
(443) 553-6274
5 in this area
27 Total Sales
Map
Source: Bright MLS
MLS Number: 1001668365
APN: 07-053126
- TBD Rowland Dr
- TBD Pine Needle Ct
- 127 Tulip Dr
- 0 Liberty Grove Rd Unit MDCC2015324
- TBD White Spruce Way
- Danville II Plan at Liberty Grove
- Nottingham Plan at Liberty Grove
- Sussex Plan at Liberty Grove
- Jefferson Plan at Liberty Grove
- Rehoboth Plan at Liberty Grove
- Sacramento Plan at Liberty Grove
- Brandywine Plan at Liberty Grove
- Salem Plan at Liberty Grove
- Roosevelt Plan at Liberty Grove
- Frankford Plan at Liberty Grove
- 122 Honeysuckle Dr
- 0 Waibel Rd
- 176 Rowland Rd
- 158 Firetower Rd
- 117 Woodrow Ln

