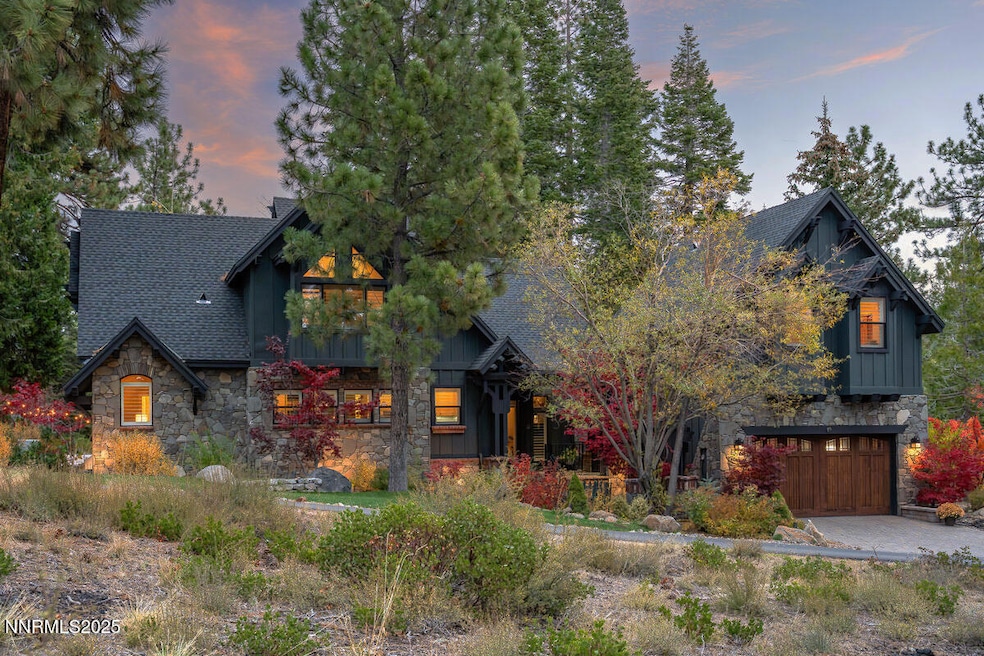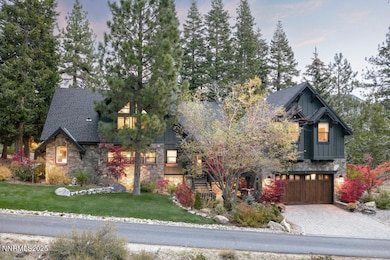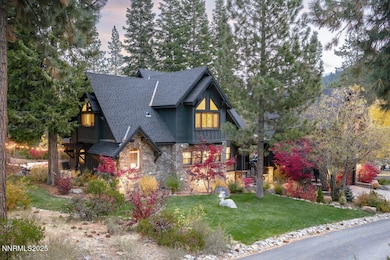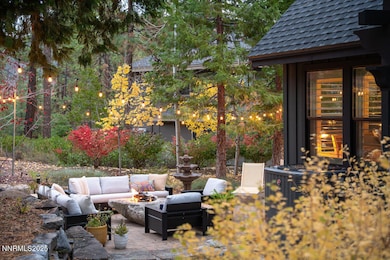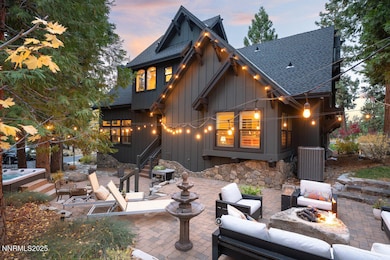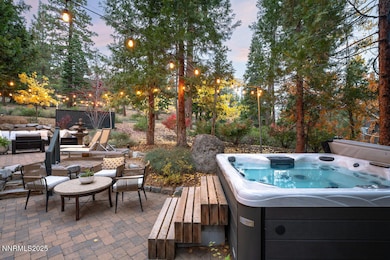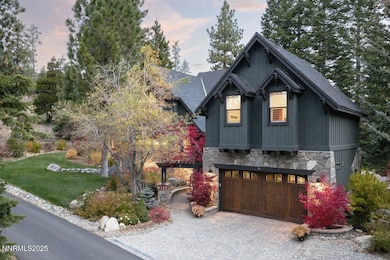2 S Point Place Glenbrook, NV 89413
Estimated payment $20,781/month
Highlights
- Pier or Dock
- Water Access
- Above Ground Spa
- Zephyr Cove Elementary School Rated A-
- Heated Driveway
- Two Primary Bedrooms
About This Home
Modern Living with Timeless Tahoe Charm Nestled within the private, gated, and waterfront community of Uppaway Estates in Glenbrook, Nevada, this fully updated, move-in-ready residence offers the ideal blend of modern luxury and classic mountain style. Built in 1992 and inspired by the historic Fleischmann estate and gatehouse, this rare Lake Tahoe gem combines craftsmanship, comfort, and convenience in one of the region's most exclusive enclaves. Positioned on Tahoe's sunny east shore, Uppaway Estates features only 30 homes and provides residents with exceptional amenities — including a private tennis and pickleball court, a lakeside park with fire pit and outdoor grilling and dining areas, a community pier with boat moorings, and storage for kayaks and paddleboards. It's the perfect setting to enjoy Tahoe's panoramic views and unforgettable Sierra sunsets with family and friends. This carefully renovated five-bedroom, four-bath home showcases vaulted ceilings, an open and airy floor plan, southern exposure and expansive windows that fill each room with natural light while framing the surrounding pines and views of Shakespeare Peak. The main residence includes four spacious bedrooms and three full baths, while a large, detached suite with full bath above the garage offers a private guest retreat or ideal home office. The primary suite features vaulted ceilings, dual closets, a tandem shower, jetted soaking tub, separate water closet, and serene forest views. Designed for both entertaining and everyday living, the professional-grade kitchen includes Thermador appliances: built-in refrigerator, double ovens, five-burner gas range, dishwasher, microwave, and warming drawer. A built-in Miele espresso machine enhances your morning routine, while a centrally located wet bar with beverage and wine fridge adds a perfect touch for entertaining. Enjoy Tahoe's outdoor lifestyle from the spacious paver patio complete with a granite rock gas fire feature and spa tub nestled beneath towering Jeffrey pines — ideal for relaxing under the stars. Additional highlights include a heated driveway, whole-home generator, air conditioning in both the main home and detached suite, and an electric lift in the high-ceiling two-car garage — perfect for a golf cart or seasonal storage. Discover the perfect balance of luxury, comfort, and lakeside tranquility in one of Lake Tahoe's most coveted communities — just 20 minutes from Heavenly Valley, Carson City shopping, and Incline Village. The square footage measurement has been surveyed and verified by a registered architect.
Home Details
Home Type
- Single Family
Est. Annual Taxes
- $8,583
Year Built
- Built in 1993
Lot Details
- 8,712 Sq Ft Lot
- Property fronts a private road
- Landscaped
- Corner Lot
- Level Lot
- Front and Back Yard Sprinklers
- Sprinklers on Timer
- Wooded Lot
- Property is zoned 200
HOA Fees
- $333 Monthly HOA Fees
Parking
- 2 Car Detached Garage
- Parking Storage or Cabinetry
- Heated Garage
- Parking Available
- Common or Shared Parking
- Epoxy
- Garage Door Opener
- Heated Driveway
- Additional Parking
Property Views
- Woods
- Mountain
Home Design
- Brick or Stone Mason
- Pillar, Post or Pier Foundation
- Batts Insulation
- Pitched Roof
- Asphalt Roof
- Board and Batten Siding
- Concrete Perimeter Foundation
- Stone Veneer
- Masonry
- Stone
Interior Spaces
- 3,446 Sq Ft Home
- 2-Story Property
- Cathedral Ceiling
- Ceiling Fan
- Skylights
- Wood Burning Stove
- Double Pane Windows
- Plantation Shutters
- Aluminum Window Frames
- Great Room with Fireplace
- Home Office
- Bonus Room
- Workshop
- Crawl Space
Kitchen
- Double Oven
- Gas Cooktop
- Microwave
- Second Refrigerator
- Dishwasher
- Wine Refrigerator
- Smart Appliances
- Kitchen Island
- Trash Compactor
- Disposal
Flooring
- Wood
- Carpet
- Stone
- Ceramic Tile
Bedrooms and Bathrooms
- 5 Bedrooms
- Main Floor Bedroom
- Double Master Bedroom
- Walk-In Closet
- In-Law or Guest Suite
- 4 Full Bathrooms
- Dual Sinks
- Jetted Tub in Primary Bathroom
- Primary Bathroom Bathtub Only
- Soaking Tub
- Primary Bathroom includes a Walk-In Shower
Laundry
- Laundry closet
- Dryer
- Washer
- Shelves in Laundry Area
Home Security
- Home Security System
- Security Gate
- Smart Thermostat
- Carbon Monoxide Detectors
- Fire and Smoke Detector
Outdoor Features
- Above Ground Spa
- Water Access
- Lake, Pond or Stream
- Patio
- Fire Pit
- Arbor
- Breezeway
- Rain Gutters
Location
- Property is near forest
Schools
- Zephyr Cove Elementary School
- Whittell High School - Grades 7 + 8 Middle School
- Whittell - Grades 9-12 High School
Utilities
- Forced Air Heating and Cooling System
- Heating System Uses Propane
- Heating System Powered By Leased Propane
- Underground Utilities
- Natural Gas Not Available
- Tankless Water Heater
- Internet Available
- Phone Available
- Cable TV Available
Listing and Financial Details
- Assessor Parcel Number 1418-15-511-005
Community Details
Overview
- Association fees include ground maintenance, snow removal
- Reno Property Management Association, Phone Number (775) 329-7070
- Glenbrook Cdp Community
- Uppaway Subdivision
- On-Site Maintenance
- The community has rules related to covenants, conditions, and restrictions
Amenities
- Community Barbecue Grill
- Community Storage Space
Recreation
- Pier or Dock
- Tennis Courts
- Trails
- Snow Removal
Security
- Card or Code Access
- Fenced around community
- Gated Community
Map
Home Values in the Area
Average Home Value in this Area
Tax History
| Year | Tax Paid | Tax Assessment Tax Assessment Total Assessment is a certain percentage of the fair market value that is determined by local assessors to be the total taxable value of land and additions on the property. | Land | Improvement |
|---|---|---|---|---|
| 2026 | $8,845 | $471,925 | $253,750 | $218,175 |
| 2025 | $8,583 | $478,523 | $253,750 | $224,773 |
| 2024 | $8,374 | $454,648 | $227,500 | $227,148 |
| 2023 | $8,374 | $422,370 | $210,000 | $212,370 |
| 2022 | $8,066 | $379,680 | $180,250 | $199,430 |
| 2021 | $7,825 | $355,359 | $164,500 | $190,859 |
| 2020 | $7,599 | $352,385 | $164,500 | $187,885 |
| 2019 | $7,382 | $350,330 | $164,500 | $185,830 |
| 2018 | $7,166 | $338,503 | $157,500 | $181,003 |
| 2017 | $6,964 | $339,583 | $157,500 | $182,083 |
| 2016 | $6,792 | $342,126 | $157,500 | $184,626 |
| 2015 | $6,778 | $342,126 | $157,500 | $184,626 |
| 2014 | $6,580 | $330,110 | $157,500 | $172,610 |
Property History
| Date | Event | Price | List to Sale | Price per Sq Ft | Prior Sale |
|---|---|---|---|---|---|
| 11/10/2025 11/10/25 | For Sale | $3,800,000 | +46.2% | $1,103 / Sq Ft | |
| 04/13/2023 04/13/23 | Sold | $2,600,000 | -13.3% | $783 / Sq Ft | View Prior Sale |
| 02/26/2023 02/26/23 | Pending | -- | -- | -- | |
| 10/22/2022 10/22/22 | Price Changed | $2,999,000 | -14.3% | $904 / Sq Ft | |
| 10/08/2022 10/08/22 | Price Changed | $3,499,000 | -4.5% | $1,054 / Sq Ft | |
| 08/28/2022 08/28/22 | Price Changed | $3,662,500 | -1.3% | $1,103 / Sq Ft | |
| 06/02/2022 06/02/22 | Price Changed | $3,712,500 | -10.0% | $1,119 / Sq Ft | |
| 04/09/2022 04/09/22 | For Sale | $4,125,000 | +135.0% | $1,243 / Sq Ft | |
| 08/21/2018 08/21/18 | Sold | $1,755,000 | -2.2% | $529 / Sq Ft | View Prior Sale |
| 07/19/2018 07/19/18 | Pending | -- | -- | -- | |
| 01/04/2018 01/04/18 | For Sale | $1,795,000 | +2.3% | $541 / Sq Ft | |
| 11/18/2017 11/18/17 | Off Market | $1,755,000 | -- | -- | |
| 05/18/2017 05/18/17 | For Sale | $1,795,000 | -- | $541 / Sq Ft |
Purchase History
| Date | Type | Sale Price | Title Company |
|---|---|---|---|
| Bargain Sale Deed | $2,600,000 | First Centennial Title | |
| Bargain Sale Deed | $1,755,000 | First Centennial Reno | |
| Bargain Sale Deed | $1,450,000 | T S I Title |
Mortgage History
| Date | Status | Loan Amount | Loan Type |
|---|---|---|---|
| Previous Owner | $1,045,000 | New Conventional | |
| Previous Owner | $1,087,500 | Adjustable Rate Mortgage/ARM |
Source: Northern Nevada Regional MLS
MLS Number: 250058051
APN: 1418-15-511-005
- 12 Kelly Cir
- 21 Fleischmann Ln
- 269 Short Rd
- 1964 Glenbrook House Rd
- 2147 the Back Rd
- 1472 Flowers Ave
- 1458 Pittman Terrace
- 275 Chukkar Dr
- 212 Lyons Ave
- 1348 Winding Way
- 1300 Cave Rock Dr
- 1265 Lincoln Hwy
- 1208 Tahoe Glen Dr
- 207 Cedar Ridge Dr
- 1264 Hidden Woods Dr
- 1146 Highway 50
- 174 Myron Dr
- 189 Ray Way
- 3531 Knob Point Trail Unit 86
- 3562 Knob Point Trail Unit 103
- 601 Highway 50
- 601 Highway 50
- 601 Highway 50
- 601 Highway 50
- 145 Michelle Dr
- 3701 Cherokee Dr
- 360 Galaxy Ln Unit D
- 916 Garden Ct
- 424 Quaking Aspen Ln Unit B
- 1027 Echo Rd Unit 1027
- 3728 Primrose Rd
- 3688 Paradise Ave Unit ID1385654P
- 3746 Pioneer Trail Unit ID1385942P
- 1286 Timber Ln Unit ID1383687P
- 3314 Treehaven Dr Unit 2
- 328 W Clearview Dr
- 1455 Keller Rd
- 7046 4th Ave
- 3349 S Carson St
- 7234 7th Ave Unit ID1386012P
