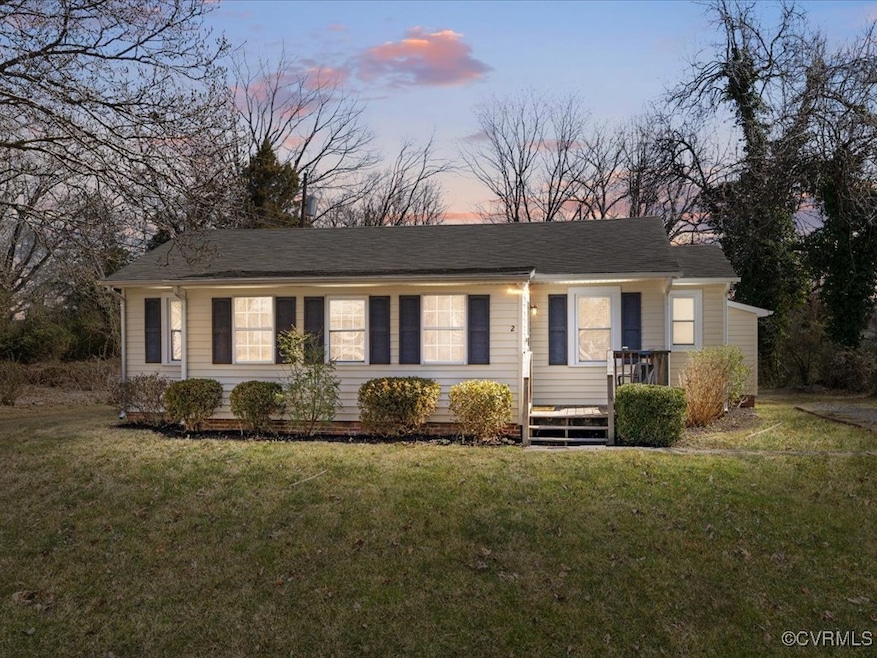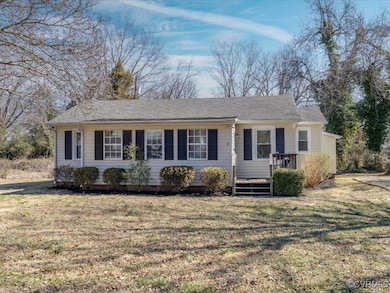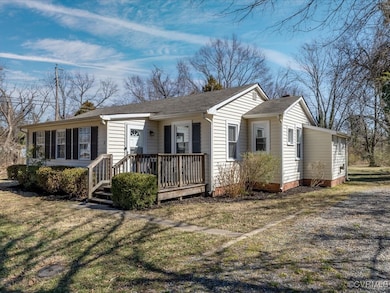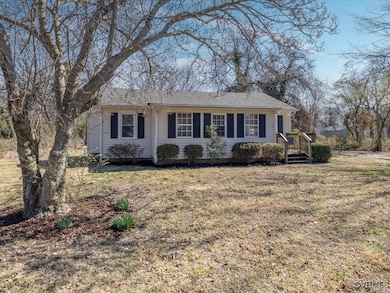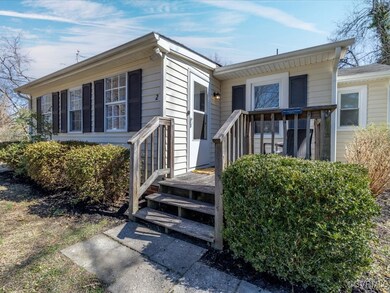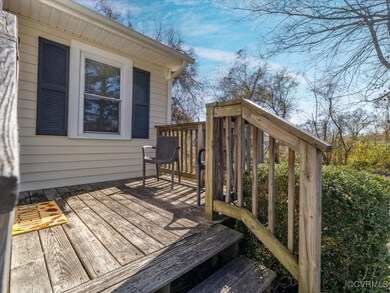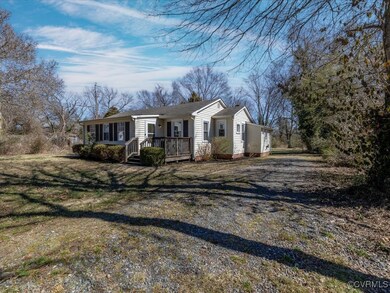
2 S Wilson Way Sandston, VA 23150
Highlights
- Front Porch
- Central Air
- Partially Carpeted
- Shed
- Ceiling Fan
- Dining Area
About This Home
As of March 2025Welcome to your perfect sanctuary! This delightful 3-bedroom, 1.5-bathroom home is the ideal blend of comfort, convenience, and charm, making it a must-see for families and entertainers alike. Step into a warm and inviting living space, where natural light floods the room, creating an airy atmosphere perfect for both relaxation and entertainment. The heart of the home, a large eat-in kitchen is a chef's delight! Featuring modern appliances, ample cabinetry, and a stylish countertop bar, it's perfect for hosting gatherings, casual breakfasts, or late-night snacks with friends. The expansive backyard is a true gem! With plenty of room for outdoor games, gardening, and entertaining, imagine summer BBQs under the stars or cozy autumn evenings around the fire pit. This private oasis is your canvas for creating lasting memories with family and friends. Convenience is at your fingertips! Just a stone's throw from the interstate, commuting to the city of Richmond is a breeze—arrive in under 15 minutes. Plus, enjoy shopping and dining at the nearby White Oak Shopping Center, where you'll find everything you need just moments away. Each of the three bedrooms offers plenty of natural light, providing serene retreats for rest and relaxation. With 1.5 bathrooms, morning routines will be a breeze. The main bathroom features modern fixtures and a spacious layout, while the half bath adds extra convenience for the primary bedroom. This home perfectly balances modern living with the charm of a cozy neighborhood. Whether you’re a first-time buyer, a growing family, or looking to downsize without sacrificing space or comfort, this home checks all the boxes.
Home Details
Home Type
- Single Family
Est. Annual Taxes
- $2,062
Year Built
- Built in 1918
Lot Details
- 0.29 Acre Lot
- Zoning described as R3
Home Design
- Frame Construction
- Composition Roof
- Vinyl Siding
Interior Spaces
- 1,212 Sq Ft Home
- 1-Story Property
- Ceiling Fan
- Dining Area
- Dryer
Kitchen
- Dishwasher
- Laminate Countertops
- Disposal
Flooring
- Partially Carpeted
- Laminate
- Vinyl
Bedrooms and Bathrooms
- 3 Bedrooms
Basement
- Sump Pump
- Crawl Space
Parking
- Driveway
- Unpaved Parking
Outdoor Features
- Shed
- Front Porch
Schools
- Seven Pines Elementary School
- Elko Middle School
- Varina High School
Utilities
- Central Air
- Heat Pump System
- Water Heater
Listing and Financial Details
- Tax Lot 13
- Assessor Parcel Number 826-715-9937
Ownership History
Purchase Details
Home Financials for this Owner
Home Financials are based on the most recent Mortgage that was taken out on this home.Purchase Details
Home Financials for this Owner
Home Financials are based on the most recent Mortgage that was taken out on this home.Purchase Details
Home Financials for this Owner
Home Financials are based on the most recent Mortgage that was taken out on this home.Purchase Details
Purchase Details
Home Financials for this Owner
Home Financials are based on the most recent Mortgage that was taken out on this home.Purchase Details
Purchase Details
Purchase Details
Home Financials for this Owner
Home Financials are based on the most recent Mortgage that was taken out on this home.Similar Homes in the area
Home Values in the Area
Average Home Value in this Area
Purchase History
| Date | Type | Sale Price | Title Company |
|---|---|---|---|
| Bargain Sale Deed | $259,000 | Old Republic National Title | |
| Bargain Sale Deed | $259,000 | Old Republic National Title | |
| Warranty Deed | $190,000 | Attorney | |
| Warranty Deed | $141,000 | Preferred Title&Stlmnt Svcs | |
| Warranty Deed | $130,160 | -- | |
| Warranty Deed | $143,000 | -- | |
| Warranty Deed | $95,000 | -- | |
| Warranty Deed | $65,827 | -- | |
| Warranty Deed | $55,000 | -- |
Mortgage History
| Date | Status | Loan Amount | Loan Type |
|---|---|---|---|
| Open | $247,761 | FHA | |
| Closed | $247,761 | FHA | |
| Previous Owner | $180,500 | New Conventional | |
| Previous Owner | $135,446 | FHA | |
| Previous Owner | $4,935 | Stand Alone Second | |
| Previous Owner | $138,700 | New Conventional | |
| Previous Owner | $51,000 | No Value Available |
Property History
| Date | Event | Price | Change | Sq Ft Price |
|---|---|---|---|---|
| 03/28/2025 03/28/25 | Sold | $259,000 | +3.6% | $214 / Sq Ft |
| 03/07/2025 03/07/25 | Pending | -- | -- | -- |
| 03/05/2025 03/05/25 | For Sale | $250,000 | +31.6% | $206 / Sq Ft |
| 05/27/2021 05/27/21 | Sold | $190,000 | +4.4% | $157 / Sq Ft |
| 04/12/2021 04/12/21 | Pending | -- | -- | -- |
| 04/08/2021 04/08/21 | Price Changed | $182,000 | +1.1% | $150 / Sq Ft |
| 04/08/2021 04/08/21 | For Sale | $180,000 | +27.7% | $149 / Sq Ft |
| 09/06/2017 09/06/17 | Sold | $141,000 | +1.4% | $116 / Sq Ft |
| 08/04/2017 08/04/17 | Pending | -- | -- | -- |
| 07/01/2017 07/01/17 | Price Changed | $139,000 | -1.4% | $115 / Sq Ft |
| 06/27/2017 06/27/17 | For Sale | $141,000 | 0.0% | $116 / Sq Ft |
| 05/29/2017 05/29/17 | Price Changed | $141,000 | +1.4% | $116 / Sq Ft |
| 05/28/2017 05/28/17 | Pending | -- | -- | -- |
| 03/10/2017 03/10/17 | For Sale | $139,000 | -- | $115 / Sq Ft |
Tax History Compared to Growth
Tax History
| Year | Tax Paid | Tax Assessment Tax Assessment Total Assessment is a certain percentage of the fair market value that is determined by local assessors to be the total taxable value of land and additions on the property. | Land | Improvement |
|---|---|---|---|---|
| 2025 | $2,366 | $241,700 | $38,000 | $203,700 |
| 2024 | $2,366 | $220,900 | $36,000 | $184,900 |
| 2023 | $1,884 | $220,900 | $36,000 | $184,900 |
| 2022 | $1,567 | $183,700 | $34,000 | $149,700 |
| 2021 | $704 | $152,000 | $30,000 | $122,000 |
| 2020 | $1,327 | $152,000 | $30,000 | $122,000 |
| 2019 | $1,277 | $146,300 | $27,000 | $119,300 |
| 2018 | $1,186 | $135,800 | $27,000 | $108,800 |
| 2017 | $1,034 | $118,400 | $27,000 | $91,400 |
| 2016 | $993 | $113,700 | $27,000 | $86,700 |
| 2015 | $483 | $113,700 | $27,000 | $86,700 |
| 2014 | $483 | $110,700 | $27,000 | $83,700 |
Agents Affiliated with this Home
-

Seller's Agent in 2025
Andy Burch
Taylor Homes
(804) 929-2911
1 in this area
39 Total Sales
-

Buyer's Agent in 2025
Solomon Loftin
Samson Properties
(804) 339-1566
6 in this area
61 Total Sales
-

Seller's Agent in 2021
Cindy Bennett
Maison Real Estate Boutique
(804) 690-8273
1 in this area
78 Total Sales
-
T
Buyer's Agent in 2021
Terry Hamilton
Mason Realty, Inc.
(804) 347-1960
1 in this area
6 Total Sales
-

Seller's Agent in 2017
Stephanie Brown
Real Broker LLC
(804) 248-2021
55 Total Sales
Map
Source: Central Virginia Regional MLS
MLS Number: 2505037
APN: 826-715-9937
- 116 E Union St
- 104 W Union St
- 21 Medlock Rd
- 27 Medlock Rd
- 219 Stuttaford Dr
- 307 Seven Pines Ave
- 604 Howard St
- 16 Sandston Ave
- 235 Banks St
- 313 Taylor Farm Ln
- 402 Fairbury Rd
- 832 Howard St
- 5724 Linda Rd
- 258 Jennings Rd
- 225 Scotch Pine Dr
- 203 Meadow Rd
- 5501 Whiteside Rd
- 13 N Rose Ave
- 4803 Annlyn Dr
- 7 N Quince Ave
