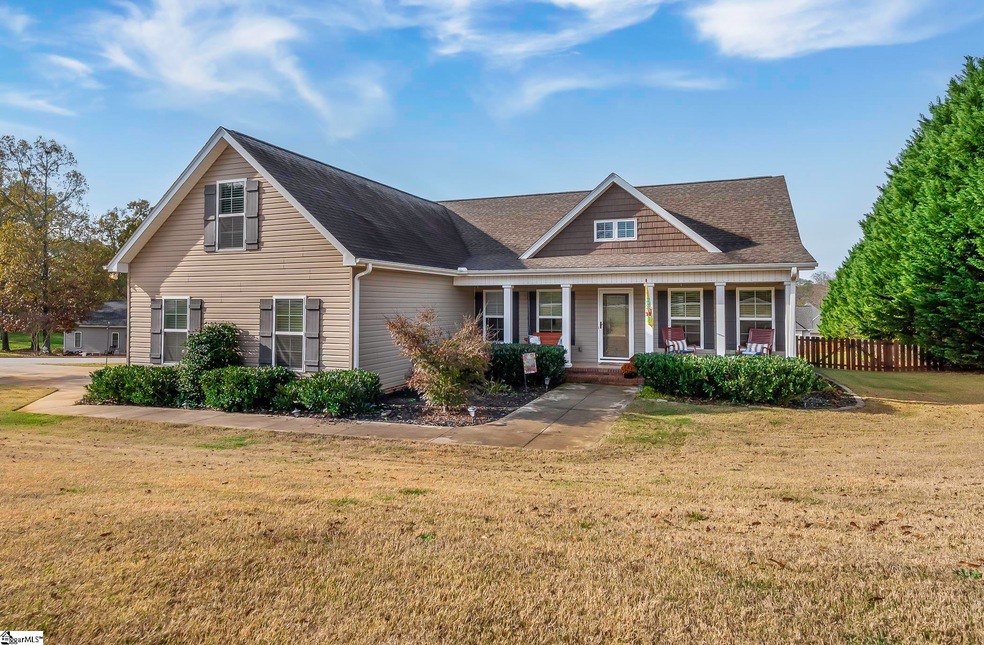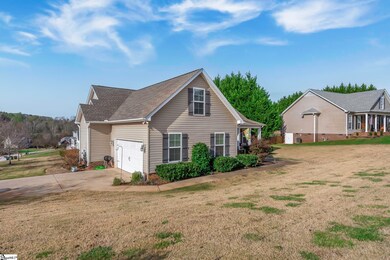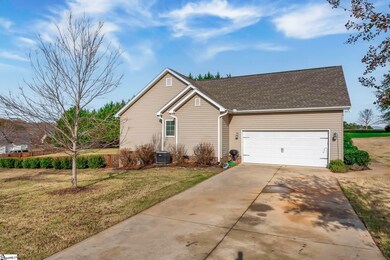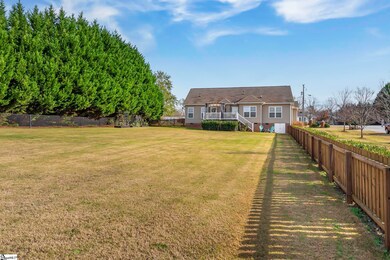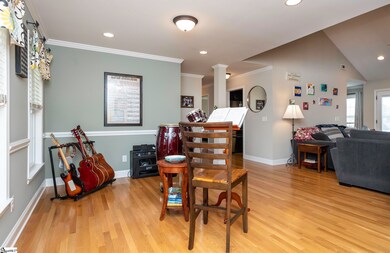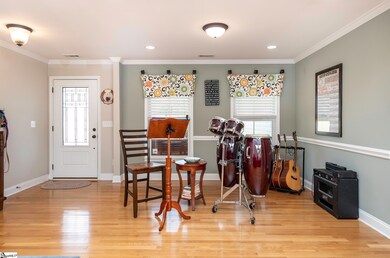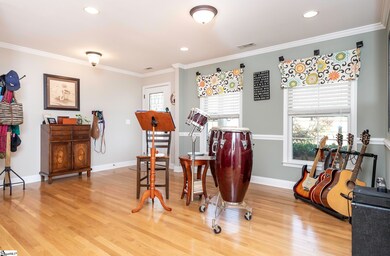
Highlights
- Open Floorplan
- Mountain View
- Cathedral Ceiling
- Craftsman Architecture
- Deck
- Wood Flooring
About This Home
As of March 2023Have you been looking for a nearly new home in a great location?? This home is ready for a new owner. This 3 bedroom's 2 1/2 bath home look great and move in ready for sure. Look at this rocking chair front porch, can't you see yourself sitting and enjoying the evening. When you walk in your going to notice a huge open floor plan with gas log fireplace for those evening that are getting cooler. You can also enjoy the back deck watching the sun set and enjoying your choice of beverages. Kitchen is just right for todays busy Family who is on the go and need space to be able to cook. Great looking granite counter tops with tile matching back splash what a good looking setting. Stainless steel appliance set this kitchen off for todays décor. The split bedroom floor plan allows for privacy to the master bedroom which boast a jetted relaxing garden tub. You also have a separate shower for those quick in and out times. Upstairs you going to notice a large bonus that can be a office or exercise space too. What can we say about the location, location, location. Right between Spartanburg and Downtown Greenville. Great location only a few minutes to either location; Spartanburg or Greenville. Another great feature is over 1/2 acre of yard. Plenty of room fenced in for kids and or pets to have a great place area. This is one of those homes your going to want to see first!!
Last Agent to Sell the Property
Keller Williams Grv Upst License #51555 Listed on: 11/16/2022

Home Details
Home Type
- Single Family
Est. Annual Taxes
- $1,540
Year Built
- Built in 2015
Lot Details
- 0.65 Acre Lot
- Lot Dimensions are 113x235
- Fenced Yard
- Corner Lot
- Level Lot
- Sprinkler System
- Few Trees
HOA Fees
- $8 Monthly HOA Fees
Home Design
- Craftsman Architecture
- Architectural Shingle Roof
- Vinyl Siding
Interior Spaces
- 2,115 Sq Ft Home
- 2,000-2,199 Sq Ft Home
- Open Floorplan
- Tray Ceiling
- Smooth Ceilings
- Cathedral Ceiling
- Ceiling Fan
- Gas Log Fireplace
- Thermal Windows
- Window Treatments
- Living Room
- Breakfast Room
- Dining Room
- Home Office
- Bonus Room
- Home Gym
- Mountain Views
- Crawl Space
Kitchen
- Electric Oven
- <<selfCleaningOvenToken>>
- Free-Standing Electric Range
- <<builtInMicrowave>>
- Dishwasher
- Granite Countertops
- Disposal
- Pot Filler
Flooring
- Wood
- Carpet
- Ceramic Tile
Bedrooms and Bathrooms
- 3 Main Level Bedrooms
- Primary Bedroom on Main
- Walk-In Closet
- Primary Bathroom is a Full Bathroom
- 2.5 Bathrooms
- Dual Vanity Sinks in Primary Bathroom
- Jetted Tub in Primary Bathroom
- <<bathWSpaHydroMassageTubToken>>
- Garden Bath
- Separate Shower
Laundry
- Laundry Room
- Laundry on main level
- Laundry in Garage
- Electric Dryer Hookup
Attic
- Storage In Attic
- Permanent Attic Stairs
Home Security
- Storm Doors
- Fire and Smoke Detector
Parking
- 2 Car Attached Garage
- Workshop in Garage
- Garage Door Opener
Outdoor Features
- Deck
- Front Porch
Schools
- Chandler Creek Elementary School
- Greer Middle School
- Greer High School
Utilities
- Forced Air Heating and Cooling System
- Electric Water Heater
- Septic Tank
- Cable TV Available
Community Details
- Scottkeeley2@Gmail.Com HOA
- Saddle Creek Subdivision, Landmark Floorplan
- Mandatory home owners association
Listing and Financial Details
- Tax Lot 40
- Assessor Parcel Number 0537.20-01-004.00
Ownership History
Purchase Details
Home Financials for this Owner
Home Financials are based on the most recent Mortgage that was taken out on this home.Purchase Details
Home Financials for this Owner
Home Financials are based on the most recent Mortgage that was taken out on this home.Similar Homes in Greer, SC
Home Values in the Area
Average Home Value in this Area
Purchase History
| Date | Type | Sale Price | Title Company |
|---|---|---|---|
| Deed | $264,750 | None Available | |
| Deed | $219,000 | -- |
Mortgage History
| Date | Status | Loan Amount | Loan Type |
|---|---|---|---|
| Open | $284,800 | New Conventional | |
| Closed | $211,800 | New Conventional | |
| Previous Owner | $175,200 | New Conventional |
Property History
| Date | Event | Price | Change | Sq Ft Price |
|---|---|---|---|---|
| 03/11/2023 03/11/23 | Sold | $356,000 | -2.5% | $178 / Sq Ft |
| 12/22/2022 12/22/22 | Price Changed | $365,000 | -1.4% | $183 / Sq Ft |
| 12/09/2022 12/09/22 | Price Changed | $370,000 | -1.3% | $185 / Sq Ft |
| 11/16/2022 11/16/22 | For Sale | $375,000 | +41.6% | $188 / Sq Ft |
| 05/15/2019 05/15/19 | Sold | $264,750 | 0.0% | $132 / Sq Ft |
| 01/10/2019 01/10/19 | For Sale | $264,750 | -- | $132 / Sq Ft |
Tax History Compared to Growth
Tax History
| Year | Tax Paid | Tax Assessment Tax Assessment Total Assessment is a certain percentage of the fair market value that is determined by local assessors to be the total taxable value of land and additions on the property. | Land | Improvement |
|---|---|---|---|---|
| 2024 | $2,234 | $13,550 | $2,120 | $11,430 |
| 2023 | $2,234 | $10,080 | $1,560 | $8,520 |
| 2022 | $1,556 | $10,080 | $1,560 | $8,520 |
| 2021 | $1,540 | $10,080 | $1,560 | $8,520 |
| 2020 | $1,623 | $10,080 | $1,560 | $8,520 |
| 2019 | $1,446 | $9,000 | $1,400 | $7,600 |
| 2018 | $1,442 | $9,000 | $1,400 | $7,600 |
| 2017 | $1,407 | $9,000 | $1,400 | $7,600 |
| 2016 | $1,350 | $224,970 | $35,000 | $189,970 |
| 2015 | $3,057 | $224,970 | $35,000 | $189,970 |
| 2014 | $192 | $25,000 | $25,000 | $0 |
Agents Affiliated with this Home
-
William Huffman

Seller's Agent in 2023
William Huffman
Keller Williams Grv Upst
(864) 918-8389
5 in this area
61 Total Sales
-
Joshua Moore

Buyer's Agent in 2023
Joshua Moore
BHHS C Dan Joyner - Midtown
(864) 979-8438
19 in this area
62 Total Sales
-
Deborah Guy

Seller's Agent in 2019
Deborah Guy
Ponce Realty Group
(864) 809-4040
4 in this area
58 Total Sales
-
Lisa Whitted
L
Buyer's Agent in 2019
Lisa Whitted
Allen and Associates of SC
(864) 561-2545
1 in this area
23 Total Sales
Map
Source: Greater Greenville Association of REALTORS®
MLS Number: 1486628
APN: 0537.20-01-004.00
- 2575 Old Ansel School Rd
- 108 Saddle Creek Ct
- 30 Caperton Way
- 216 Saddle Creek Ct
- 204 Tot Howell Rd
- 1047 Ansel School Rd
- 00 Memorial Drive Extension
- 120 Aleppo Ln
- 122 Aleppo Ln
- 106 Aleppo Ln
- 9 Table Mountain Trail
- 104 Williamsburg Dr
- 1290 Ansel School Rd
- 14 Saint Thomas Ct
- 105 Williamsburg Dr
- 111 Williamsburg Dr
- 24160 Valley Creek Dr
- 412 Isaqueena Dr
- 3151 N Highway 14
- 8 Nigh Oak Trace
