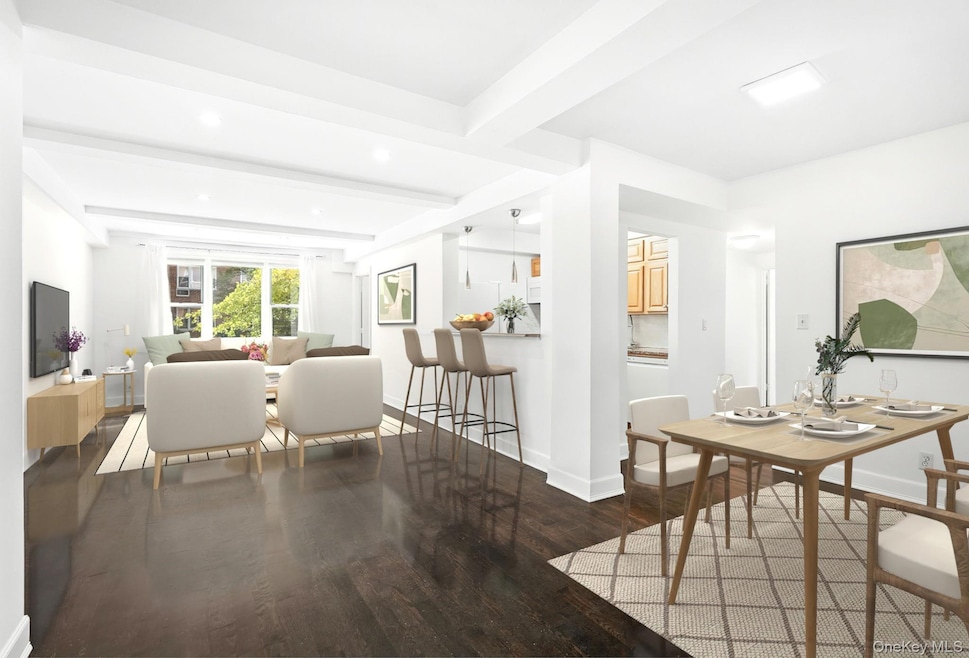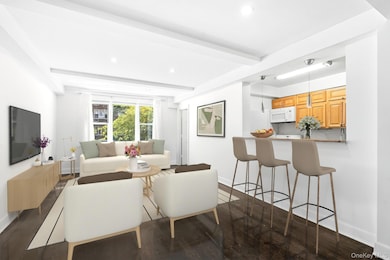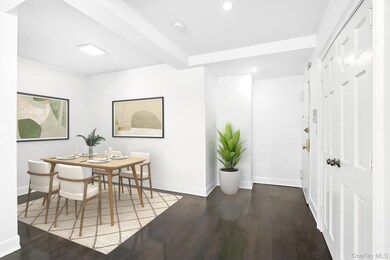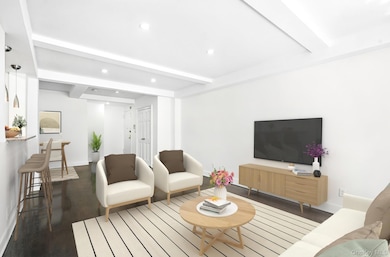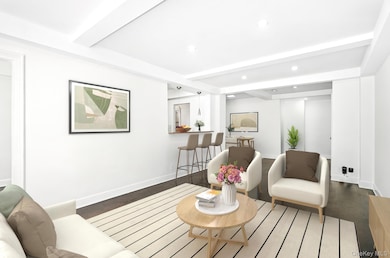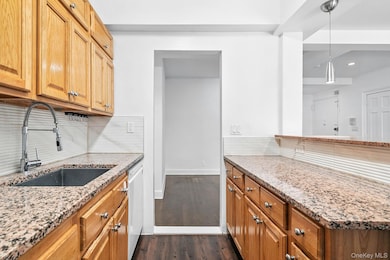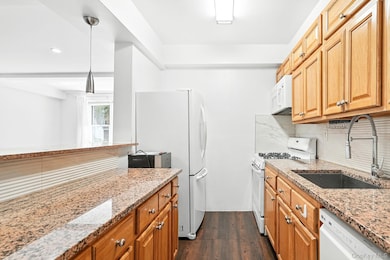Sadore Lane Gardens 2 Sadore Ln Unit 1K Yonkers, NY 10710
Northeast Yonkers NeighborhoodEstimated payment $2,038/month
Highlights
- In Ground Pool
- Main Floor Bedroom
- Elevator
- Wood Flooring
- Granite Countertops
- Community Playground
About This Home
**Elegant Two-Bedroom with a Flex Space for a Third Bedroom** Discover the perfect blend of comfort, convenience, and community at Sadore Lane Gardens, a vibrant and sought-after neighborhood designed to enhance your lifestyle. This meticulously maintained complex offers unparalleled amenities, including three playgrounds for outdoor enjoyment, a sparkling Olympic-sized pool, and tranquil sitting areas nestled among beautifully landscaped grounds. Located on the first floor of a desirable corner unit, this elegant home offers both exceptional privacy and easy accessibility—making everyday living remarkably effortless. Step inside to a welcoming foyer adorned with classic dark hardwood floors, leading into a light-filled, open living space that instantly feels like home. Beamed ceilings add architectural interest and timeless charm, while freshly painted walls and tasteful finishes create a warm and elevated ambiance. The expansive living room offers a refined yet welcoming ambiance—perfect for elegant entertaining or relaxed daily living. It connects effortlessly to a stylish kitchen bar area, complete with granite countertops and perfect for barstool seating, creating an ideal space for casual dining or conversation. While the open-concept dining area is thoughtfully positioned, it maintains separation from the kitchen, lending a sense of formality and distinction to the layout. The kitchen itself features timeless oak cabinetry, ample storage, and enduring finishes that balance beauty and practicality. To the left of the kitchen, a versatile bonus room awaits—an exceptional space ideal for a private guest suite, third bedroom, or a stylish home office—tailored to elevate your lifestyle. A tastefully updated hall bathroom provides comfort and convenience for guests, while the sunlit primary bedroom serves as a serene retreat—ideally positioned near a bright, impeccably maintained powder room. A second well-proportioned bedroom provides added flexibility—perfect for guests. Throughout the home, ample closet space ensures seamless organization and storage. Enjoy stress-free commutes with major highways nearby and the Tuckahoe Metro-North Station just a mile away. Shopping, dining, and schools are all within walking distance. Come home to Sadore Lane Gardens, where space, comfort, and convenience come together in one exceptional community. Your next chapter starts here.
Listing Agent
Howard Hanna Rand Realty Brokerage Phone: 914-723-8700 License #30BE1014671 Listed on: 08/21/2025
Co-Listing Agent
Howard Hanna Rand Realty Brokerage Phone: 914-723-8700 License #10401249514
Property Details
Home Type
- Co-Op
Year Built
- Built in 1962 | Remodeled in 1982
Lot Details
- 1 Common Wall
- Landscaped
Home Design
- Brick Exterior Construction
Interior Spaces
- 1,200 Sq Ft Home
- Entrance Foyer
- Wood Flooring
- Basement
- Laundry in Basement
Kitchen
- Oven
- Microwave
- Dishwasher
- Granite Countertops
Bedrooms and Bathrooms
- 2 Bedrooms
- Main Floor Bedroom
Parking
- 1 Parking Space
- Assigned Parking
Outdoor Features
- In Ground Pool
- Playground
Schools
- Yonkers Elementary And Middle School
- Yonkers High School
Utilities
- Cooling System Mounted To A Wall/Window
- Heating System Uses Steam
Listing and Financial Details
- Exclusions: All Personal Property
Community Details
Overview
- Association fees include exterior maintenance, grounds care, heat, hot water, pool service, sewer, snow removal, trash, water
- Maintained Community
- Community Parking
- 7-Story Property
Amenities
- Door to Door Trash Pickup
- Laundry Facilities
- Elevator
Recreation
- Community Playground
- Park
- Snow Removal
Pet Policy
- Cats Allowed
Map
About Sadore Lane Gardens
Home Values in the Area
Average Home Value in this Area
Property History
| Date | Event | Price | List to Sale | Price per Sq Ft |
|---|---|---|---|---|
| 09/27/2025 09/27/25 | Pending | -- | -- | -- |
| 08/21/2025 08/21/25 | For Sale | $325,000 | -- | $271 / Sq Ft |
Source: OneKey® MLS
MLS Number: 902024
- 2 Sadore Ln Unit 7N
- 2 Sadore Ln Unit 1R
- 4 Sadore Ln Unit 5G
- 4 Sadore Ln Unit 4U
- 4 Sadore Ln Unit 3E
- 4 Sadore Ln Unit 5L
- 1 Sadore Ln Unit 5A
- 1 Sadore Ln Unit 4T
- 1 Sadore Ln Unit 2-O
- 1 Sadore Ln Unit 5Z
- 3 Sadore Ln Unit 5C
- 3 Sadore Ln Unit 3B
- 3 Sadore Ln Unit 2J
- 5 Sadore Ln Unit 4L
- 5 Sadore Ln Unit 5P
- 5 Sadore Ln Unit 3 S
- 44 Standish Ave
- 1 Balint Dr
- 1 Balint Dr Unit 370
- 1 Balint Dr Unit 661
