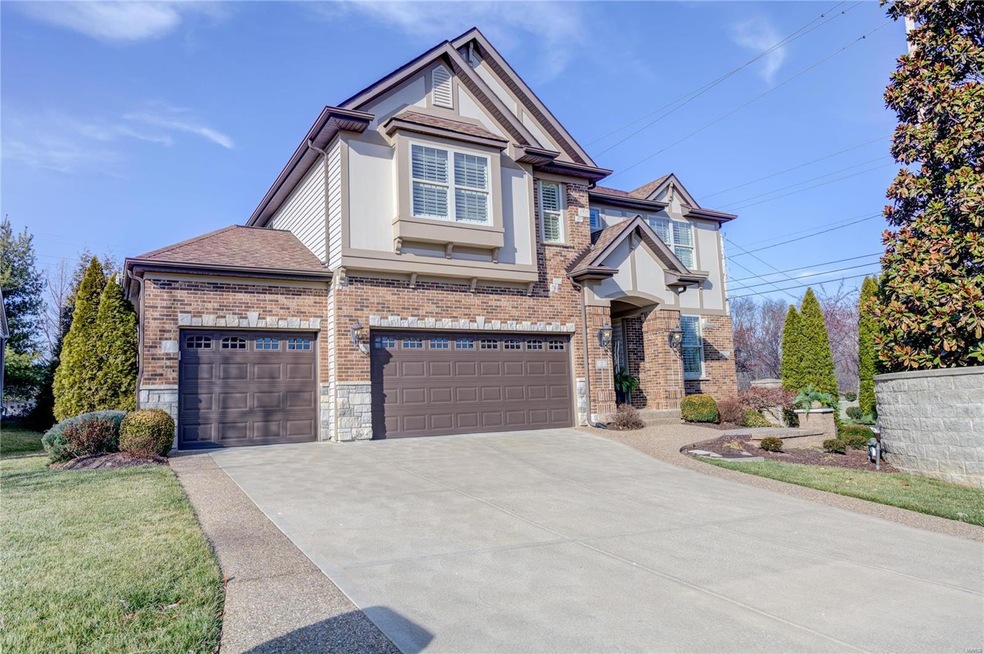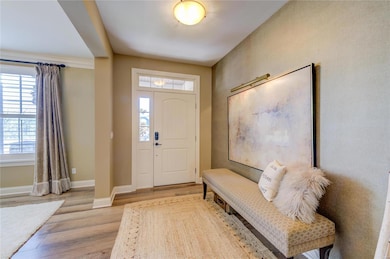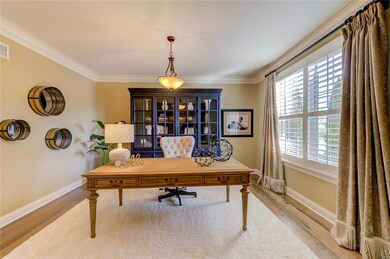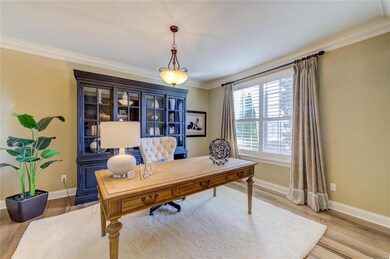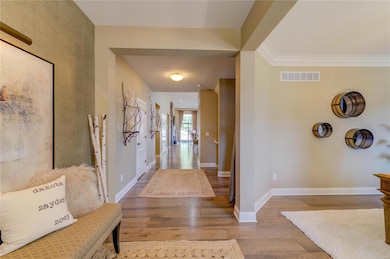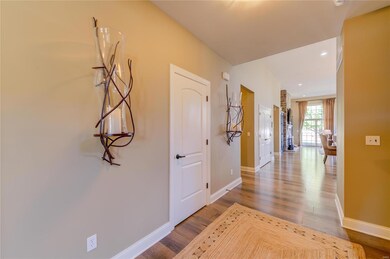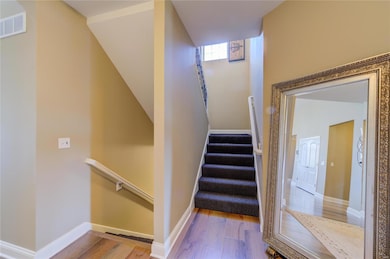
2 Sag Harbor Ct Saint Charles, MO 63303
Estimated Value: $573,000 - $759,000
Highlights
- Water Views
- Primary Bedroom Suite
- Lake, Pond or Stream
- Harvest Ridge Elementary School Rated A
- Open Floorplan
- Traditional Architecture
About This Home
As of March 2023**** Exclusive Gated Villa Community with only 25 homes **** Stunning 1.5 Story with over 3500 sq ft of function and design. This Freedom home is loaded with options and upgrades. From the front show Patio to the covered Porch to the covered Patio with Cook Center, Bar and backing to small Lake. Predominate hardwood flooring, custom paint, crown, solid surface tops. Stainless Steel Appliances (double oven/gas Range), 42 inch staggered cabinets with under lighting, floor to ceiling Stone Gas Fireplace. Restoration Hardware fixtures. Plantation Shutters as shown. Main floor Master with luxury bath, separate vanities and massive shower. Main floor Laundry with window. Upper bedroom with Jack & Jill Bathroom, Loft/Flex Area. Finished Lower Level Family/Game Area, super cool Covered Patio, 3 car Garage with EV receptacle. This is #2, it's like New and it's for YOU! *Duplicate Listing of MLS 23002796 *
Last Agent to Sell the Property
Berkshire Hathaway HomeServices Alliance Real Estate License #1999033091 Listed on: 02/10/2023

Last Buyer's Agent
Berkshire Hathaway HomeServices Select Properties License #1999031994

Home Details
Home Type
- Single Family
Est. Annual Taxes
- $7,295
Year Built
- Built in 2012
Lot Details
- 3,598 Sq Ft Lot
- Backs To Open Common Area
HOA Fees
- $300 Monthly HOA Fees
Parking
- 3 Car Attached Garage
- Garage Door Opener
Home Design
- Traditional Architecture
- Villa
- Brick Exterior Construction
- Vinyl Siding
Interior Spaces
- 1.5-Story Property
- Open Floorplan
- Historic or Period Millwork
- Ceiling height between 8 to 10 feet
- Ceiling Fan
- Gas Fireplace
- Some Wood Windows
- Insulated Windows
- Tilt-In Windows
- Window Treatments
- Panel Doors
- Entrance Foyer
- Great Room with Fireplace
- Breakfast Room
- Formal Dining Room
- Library
- Loft
- Lower Floor Utility Room
- Laundry on main level
- Water Views
- Partially Finished Basement
- Basement Fills Entire Space Under The House
- Fire and Smoke Detector
Kitchen
- Breakfast Bar
- Gas Oven or Range
- Range
- Microwave
- Dishwasher
- Kitchen Island
- Solid Surface Countertops
- Built-In or Custom Kitchen Cabinets
- Disposal
Flooring
- Wood
- Partially Carpeted
Bedrooms and Bathrooms
- 3 Bedrooms | 1 Primary Bedroom on Main
- Primary Bedroom Suite
- Walk-In Closet
- Primary Bathroom is a Full Bathroom
- Dual Vanity Sinks in Primary Bathroom
- Separate Shower in Primary Bathroom
Outdoor Features
- Lake, Pond or Stream
- Covered patio or porch
Schools
- Harvest Ridge Elem. Elementary School
- Barnwell Middle School
- Francis Howell North High School
Utilities
- Forced Air Zoned Cooling and Heating System
- Heating System Uses Gas
- Underground Utilities
- Gas Water Heater
Listing and Financial Details
- Assessor Parcel Number 3-0117-C048-00-013B.0000000
Community Details
Recreation
- Recreational Area
Ownership History
Purchase Details
Purchase Details
Home Financials for this Owner
Home Financials are based on the most recent Mortgage that was taken out on this home.Purchase Details
Home Financials for this Owner
Home Financials are based on the most recent Mortgage that was taken out on this home.Purchase Details
Purchase Details
Home Financials for this Owner
Home Financials are based on the most recent Mortgage that was taken out on this home.Similar Homes in Saint Charles, MO
Home Values in the Area
Average Home Value in this Area
Purchase History
| Date | Buyer | Sale Price | Title Company |
|---|---|---|---|
| Brown Robert M | -- | None Listed On Document | |
| Brown Robert M | -- | None Listed On Document | |
| Brown Robert M | -- | Title Partners | |
| Mckinley Randall D | -- | None Listed On Document | |
| Mckinley Randall D | -- | None Available | |
| Mckinley Randall D | -- | None Available |
Mortgage History
| Date | Status | Borrower | Loan Amount |
|---|---|---|---|
| Previous Owner | Brown Robert M | $584,250 | |
| Previous Owner | Mckinley Randy D | $110,000 | |
| Previous Owner | Mckinley Randall D | $269,500 | |
| Previous Owner | Mckinley Randall D | $289,000 | |
| Previous Owner | Mckinley Randall D | $352,125 | |
| Previous Owner | Mckinley Randall D | $50,000 | |
| Previous Owner | Mckinley Randall D | $352,125 | |
| Previous Owner | Mckinley Randall D | $355,840 | |
| Previous Owner | Payne Family Homes At The Hamptons Llc | $249,939 |
Property History
| Date | Event | Price | Change | Sq Ft Price |
|---|---|---|---|---|
| 03/24/2023 03/24/23 | Sold | -- | -- | -- |
| 02/17/2023 02/17/23 | Pending | -- | -- | -- |
| 02/10/2023 02/10/23 | For Sale | $625,000 | -- | $174 / Sq Ft |
Tax History Compared to Growth
Tax History
| Year | Tax Paid | Tax Assessment Tax Assessment Total Assessment is a certain percentage of the fair market value that is determined by local assessors to be the total taxable value of land and additions on the property. | Land | Improvement |
|---|---|---|---|---|
| 2023 | $7,295 | $123,616 | $0 | $0 |
| 2022 | $6,410 | $101,055 | $0 | $0 |
| 2021 | $6,416 | $101,055 | $0 | $0 |
| 2020 | $6,623 | $100,330 | $0 | $0 |
| 2019 | $6,593 | $100,330 | $0 | $0 |
| 2018 | $6,872 | $99,166 | $0 | $0 |
| 2017 | $6,772 | $99,166 | $0 | $0 |
| 2016 | $6,299 | $88,854 | $0 | $0 |
| 2015 | $6,286 | $88,854 | $0 | $0 |
| 2014 | $6,161 | $84,512 | $0 | $0 |
Agents Affiliated with this Home
-
Tom Bruening

Seller's Agent in 2023
Tom Bruening
Berkshire Hathaway HomeServices Alliance Real Estate
(314) 308-4300
21 in this area
112 Total Sales
-
Linda Boehmer

Buyer's Agent in 2023
Linda Boehmer
Berkshire Hathway Home Services
(314) 581-4414
122 in this area
1,864 Total Sales
Map
Source: MARIS MLS
MLS Number: MIS23006720
APN: 3-0117-C048-00-013B.0000000
- 2310 Eagle Pines Dr
- 34 Eagle Spur Ct
- 106 Tuscany Trace Dr
- 536 Lexington Landing Dr
- 2033 Avignon Dr Unit C
- 1217 Harvest Ridge Dr
- 34 Bonhomme Richard Ct
- 42 Bonhomme Richard Ct
- 1380 Heritage Landing Unit 105
- 1380 Heritage Landing Unit 307
- 1380 Heritage #206 Unit 15
- 0 Hemsath Rd Unit MAR25023809
- 0 Hemsath Rd Unit 22063361
- 0 Hemsath Rd Unit 22058650
- 1400 Heritage Landing Unit 109
- 1400 Heritage Garden Unit 305
- 2642 Hampton Rd Unit 2A
- 2645 Hampton Rd Unit B
- 1410 Heritage Landing Unit 306
- 139 Foxtail Dr
- 2 Sag Harbor Ct
- 0TBB Monterey-Sag Harbor Ct
- 0TBB Barcelona-Sag Harbor Ct
- 4 Sag Harbor Tbb Ct
- 4TBB Sag Harbor Ct
- 6 Sag Harbor Ct
- 54TBB Sag Harbor Ct
- 54 Sag Harbor Tbb Ct
- 54 Sag Harbor Ct
- 8 Sag Harbor Ct
- 735 Hemsath Rd
- 15 Kunze Dr Unit A
- 15 Kunze Dr
- 50 Sag Harbor Ct
- 52TBB Sag Harbor Ct
- 1 Tbb Monterey @ the Hamptons
- 1 Tbb Montego @ the Hamptons
- 1 Tbb Meridian II @ the Hamptons
- 1 Tbb Meridian @ the Hamptons
