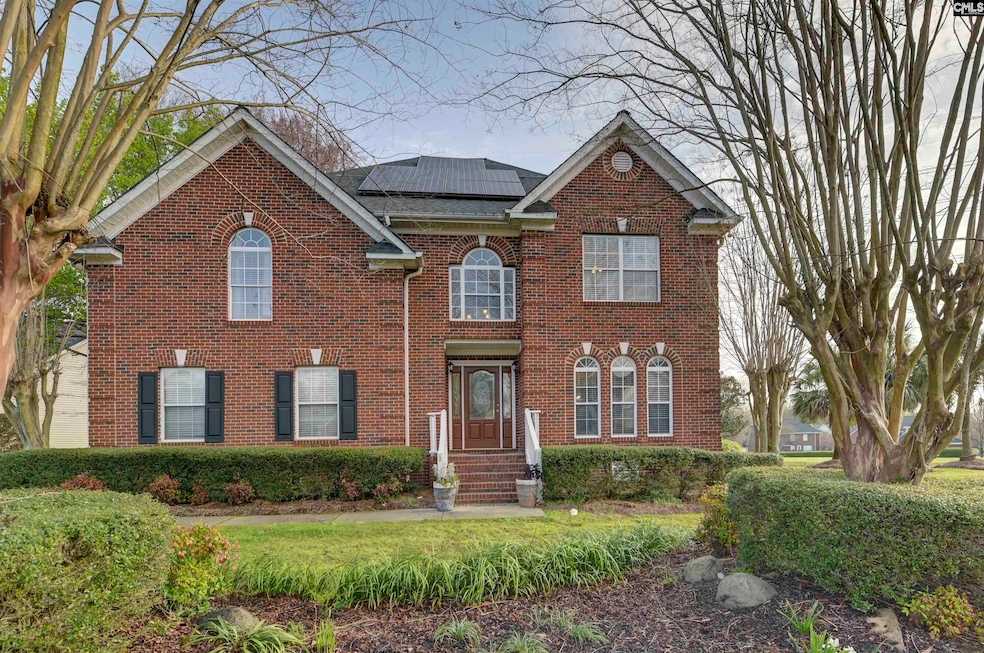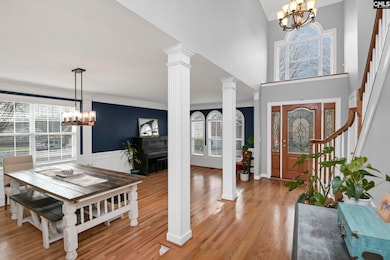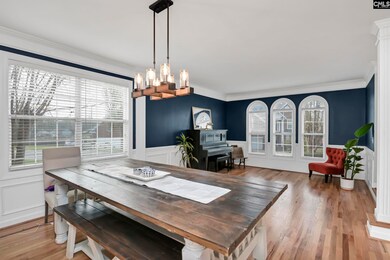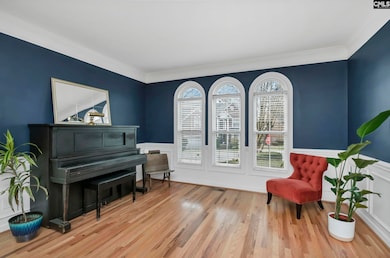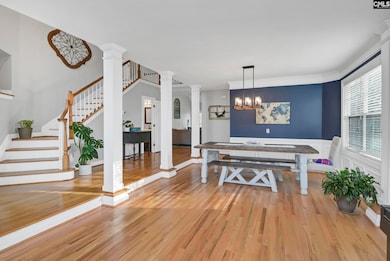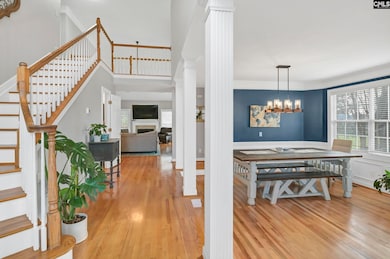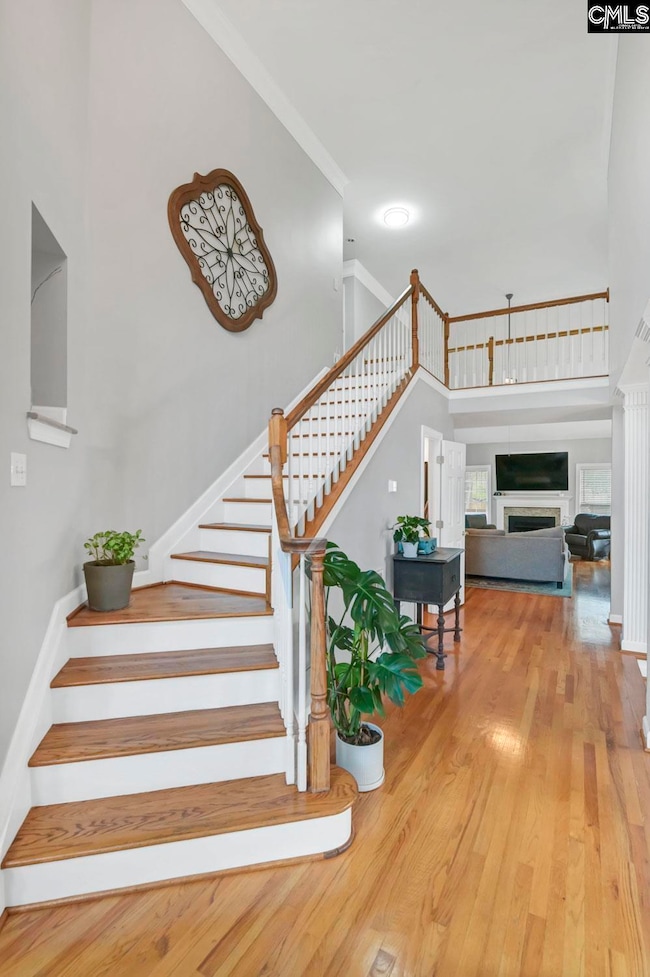
Estimated payment $2,465/month
Highlights
- Deck
- Traditional Architecture
- Wood Flooring
- H. E. Corley Elementary School Rated A-
- Cathedral Ceiling
- Main Floor Primary Bedroom
About This Home
Welcome home! Nestled on a large corner lot, 2 Sagefire Ct offers a blend of comfort, style, and energy efficiency. This all-brick 5-bedroom home features a fenced-in yard, perfect for outdoor enjoyment, and paid-off solar panels for energy savings. Inside, hardwood floors flow throughout the main level, where you'll find a sunken formal living and dining room that adds a touch of elegance. The remodeled kitchen boasts a new dishwasher, gas stove, backsplash, granite countertops, a pantry, and an eat-in area ideal for casual dining. A spacious family room with a gas fireplace provides a cozy retreat, while a half bath adds convenience. The main-level primary suite includes a walk-in closet, dual vanity, separate shower, and garden tub for relaxation. Upstairs, you'll find three additional bedrooms, a full bath, a laundry room, and a versatile flex room that can serve as a fifth bedroom or home office. Thoughtful details like nightscape lighting enhance the exterior, and the concrete pad has water and power, ready for your outdoor kitchen design or hot tub. Additional updates include new vapor barrier in the crawl space, new high efficiency HVAC ductwork, and ethernet ports installed in all rooms. Lastly, Waterford residents enjoy access to a community pool for warm-weather fun. All this and more. Don't wait - schedule your private tour today! Disclaimer: CMLS has not reviewed and, therefore, does not endorse vendors who may appear in listings.
Listing Agent
Jessica Nelson
Redfin Corporation License #53713

Home Details
Home Type
- Single Family
Est. Annual Taxes
- $2,249
Year Built
- Built in 1997
Lot Details
- 0.31 Acre Lot
- Privacy Fence
- Wood Fence
- Back Yard Fenced
- Sprinkler System
Parking
- 2 Car Garage
Home Design
- Traditional Architecture
- Four Sided Brick Exterior Elevation
Interior Spaces
- 2,955 Sq Ft Home
- 2-Story Property
- Crown Molding
- Tray Ceiling
- Cathedral Ceiling
- Bay Window
- Great Room with Fireplace
- Wood Flooring
- Crawl Space
Kitchen
- Breakfast Area or Nook
- Eat-In Kitchen
- Gas Cooktop
- Free-Standing Range
- Built-In Microwave
- Dishwasher
- Compactor
- Disposal
Bedrooms and Bathrooms
- 5 Bedrooms
- Primary Bedroom on Main
- Walk-In Closet
- Dual Vanity Sinks in Primary Bathroom
- Garden Bath
- Separate Shower
Outdoor Features
- Deck
- Patio
Schools
- Dutch Fork Elementary And Middle School
- Dutch Fork High School
Utilities
- Central Heating and Cooling System
Community Details
Overview
- Waterford Subdivision
Recreation
- Community Pool
Map
Home Values in the Area
Average Home Value in this Area
Tax History
| Year | Tax Paid | Tax Assessment Tax Assessment Total Assessment is a certain percentage of the fair market value that is determined by local assessors to be the total taxable value of land and additions on the property. | Land | Improvement |
|---|---|---|---|---|
| 2024 | $2,249 | $270,800 | $0 | $0 |
| 2023 | $2,249 | $9,420 | $0 | $0 |
| 2022 | $1,951 | $235,500 | $40,600 | $194,900 |
| 2021 | $1,971 | $9,420 | $0 | $0 |
| 2020 | $2,062 | $9,420 | $0 | $0 |
| 2019 | $2,047 | $9,420 | $0 | $0 |
| 2018 | $1,812 | $9,400 | $0 | $0 |
| 2017 | $1,765 | $9,400 | $0 | $0 |
| 2016 | $1,609 | $8,480 | $0 | $0 |
| 2015 | $1,617 | $8,480 | $0 | $0 |
| 2014 | $1,613 | $211,900 | $0 | $0 |
| 2013 | -- | $8,480 | $0 | $0 |
Property History
| Date | Event | Price | Change | Sq Ft Price |
|---|---|---|---|---|
| 04/24/2025 04/24/25 | Pending | -- | -- | -- |
| 04/15/2025 04/15/25 | Price Changed | $409,000 | -2.4% | $138 / Sq Ft |
| 03/21/2025 03/21/25 | For Sale | $419,000 | -- | $142 / Sq Ft |
Purchase History
| Date | Type | Sale Price | Title Company |
|---|---|---|---|
| Interfamily Deed Transfer | -- | Inspire Closing Services Llc | |
| Quit Claim Deed | -- | None Listed On Document | |
| Special Warranty Deed | $235,630 | None Available | |
| Deed | -- | -- | |
| Deed | $247,500 | -- |
Mortgage History
| Date | Status | Loan Amount | Loan Type |
|---|---|---|---|
| Open | $221,060 | VA | |
| Closed | $223,763 | VA | |
| Previous Owner | $240,696 | VA | |
| Previous Owner | $251,000 | Unknown | |
| Previous Owner | $243,750 | Unknown | |
| Previous Owner | $222,750 | Purchase Money Mortgage |
Similar Homes in the area
Source: Consolidated MLS (Columbia MLS)
MLS Number: 604561
APN: 03206-01-13
- 131 Garden Brooke Dr
- 1309 Farming Creek Rd
- 1016 Artic Court Extension
- 508 Tennyson Dr
- 4 Waterside Ct
- 734 Green Branch Ct
- 215 Regency Dr
- 103 Emerald Oaks Way
- 508 Compass Rose Way
- E/S Farming Creek Rd
- 1307 Farming Creek Rd
- 0 Dreher Shoals Rd
- E/S E Dreher Shoals Rd
- 162 Old Market Ln
- 205 Dyers Hall Rd
- 133 Wells Garden Ct
- 180 Palm Point Dr
- 149 Twisted Hill Rd
- 3240 Dreher Shoals Rd
- 0 Rocky Point Dr
