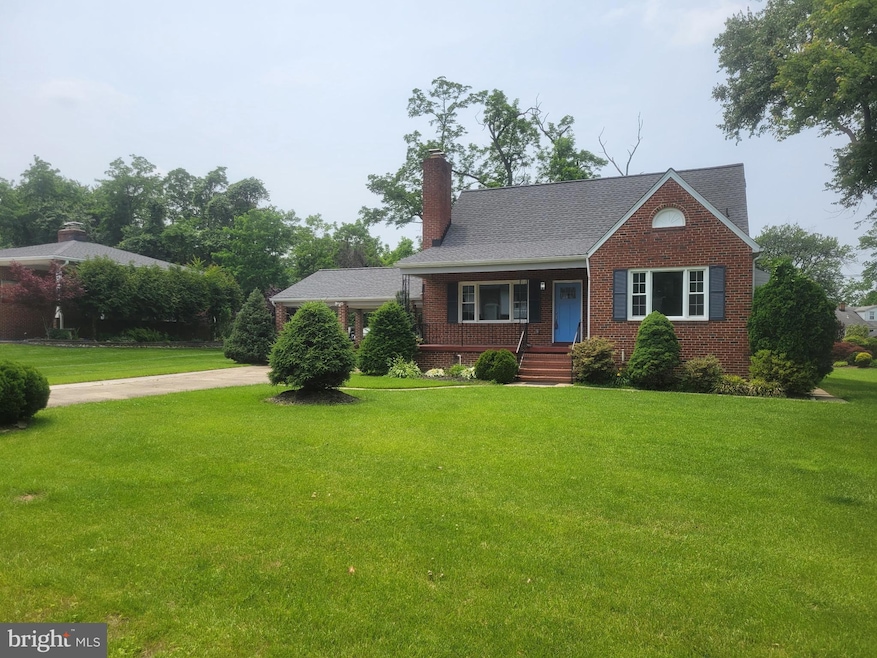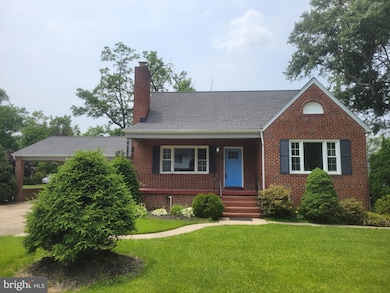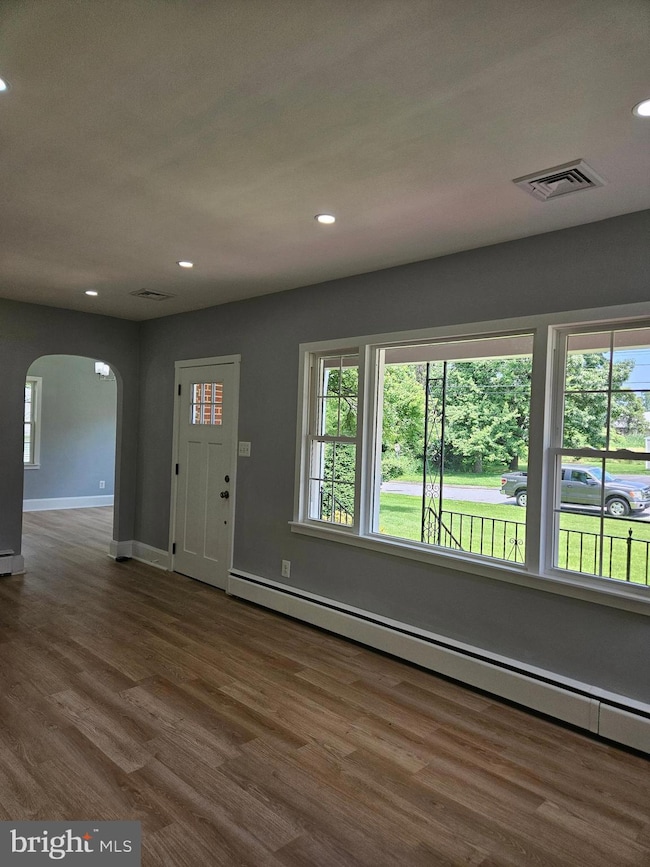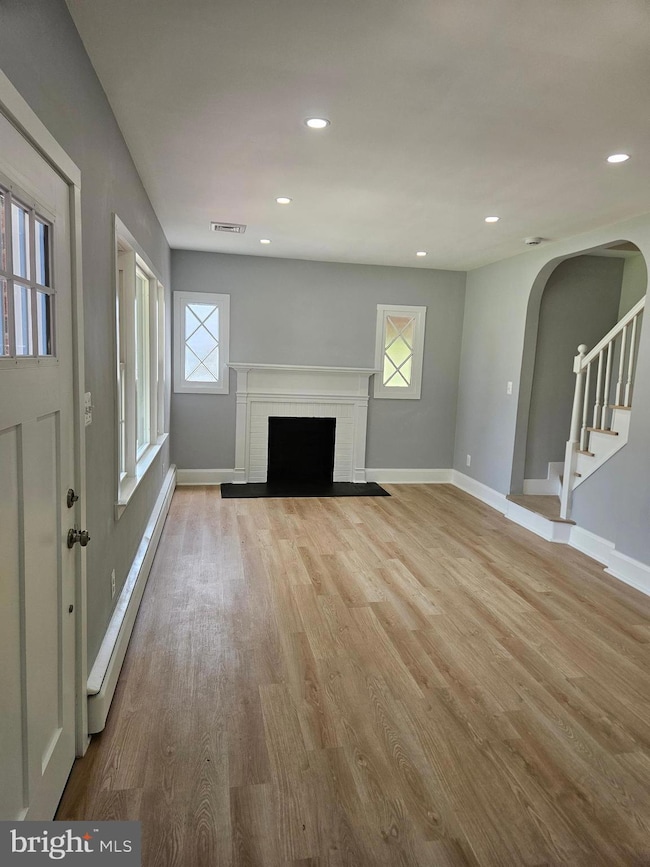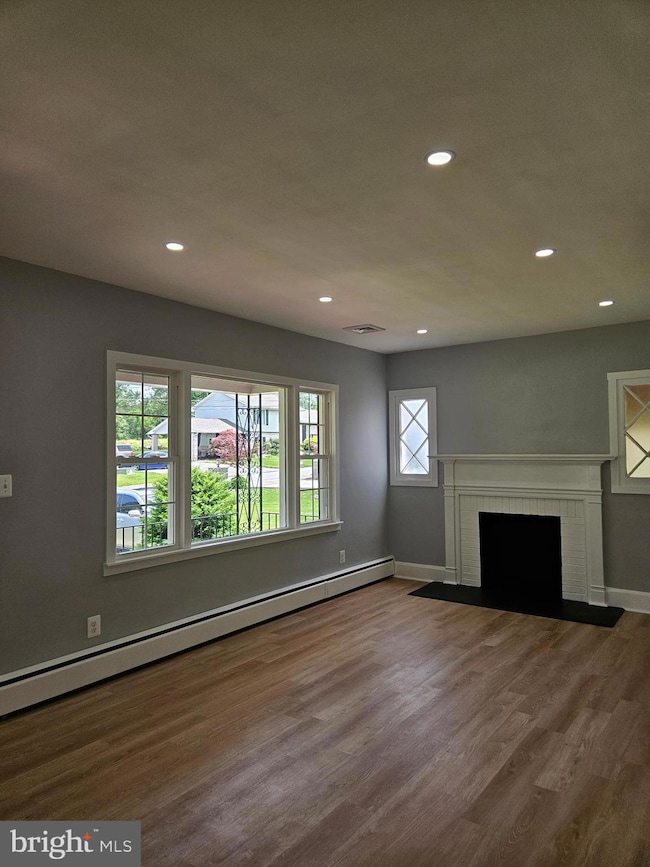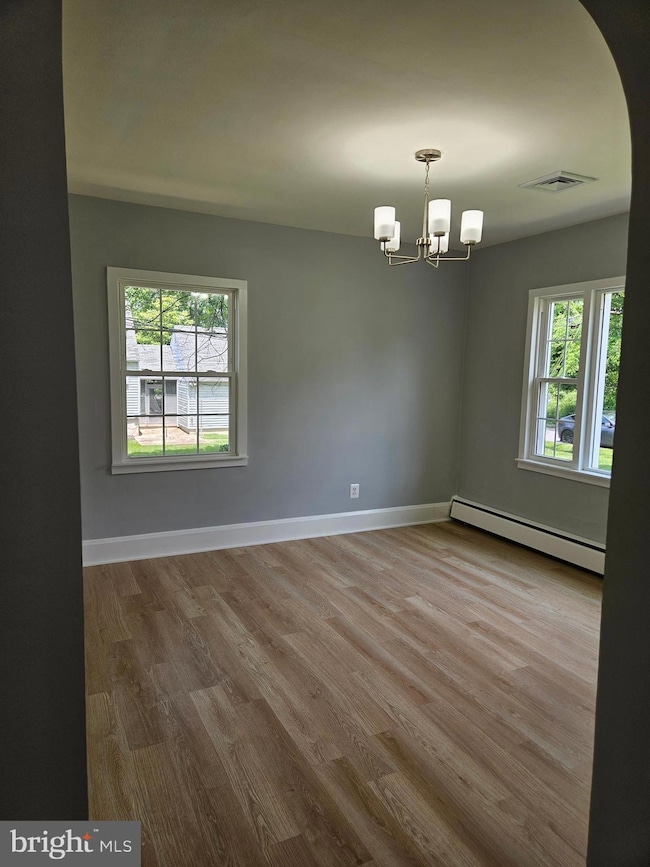
2 Saint Charles Rd Brooklyn, MD 21225
Pumphrey NeighborhoodEstimated payment $2,848/month
Highlights
- Gourmet Kitchen
- 0.37 Acre Lot
- Cape Cod Architecture
- View of Trees or Woods
- Open Floorplan
- Main Floor Bedroom
About This Home
Welcome to this beautifully fully renovated and charming 3 bedroom 3 bath Cape Cod with over 3,000 square feet in gorgeous Brooklyn Park! Everything is redone with custom finishes. Home features large bedrooms including two master bedrooms and totally renovated bathrooms. Walk-in closet. All three bathrooms have been fully renovated. Third bedroom is located privately on the upper level for guests or home office, or children's play room. New laminate flooring throughout. Recessed lighting. Beautiful archways to keep with the historic architecture. Kitchen features granite countertops and stainless steel appliances. Fully finished basement with large rec area, ample storage space and walk out. Large front porch. Two car carport. Huge back yard with firepit. Shed to provide additional storage space. In-ground sprinkler system to maintain a lushious green lawn. New HVAC for better efficiency. New windows. Roof replaced in 2021. Water heater install in 2021. Easy access to the Baltimore Harbor.
Home Details
Home Type
- Single Family
Est. Annual Taxes
- $3,289
Year Built
- Built in 1960 | Remodeled in 2025
Lot Details
- 0.37 Acre Lot
- Landscaped
- No Through Street
- Sprinkler System
- Property is in excellent condition
- Property is zoned R5
Property Views
- Woods
- Garden
Home Design
- Cape Cod Architecture
- Brick Exterior Construction
- Block Foundation
- Asphalt Roof
Interior Spaces
- Property has 3 Levels
- Open Floorplan
- Ceiling Fan
- Recessed Lighting
- Wood Burning Fireplace
- Awning
- Dining Area
- Luxury Vinyl Plank Tile Flooring
Kitchen
- Gourmet Kitchen
- Stove
- Range Hood
- Built-In Microwave
- Dishwasher
Bedrooms and Bathrooms
- En-Suite Bathroom
- Walk-In Closet
- 3 Full Bathrooms
Laundry
- Laundry on main level
- Dryer
- Washer
Finished Basement
- Exterior Basement Entry
- Sump Pump
Parking
- 2 Parking Spaces
- 2 Attached Carport Spaces
- Driveway
Outdoor Features
- Shed
- Porch
Utilities
- Central Air
- Heating System Uses Oil
- Heat Pump System
- Hot Water Baseboard Heater
- Oil Water Heater
Community Details
- No Home Owners Association
Listing and Financial Details
- Assessor Parcel Number 020500001484200
Map
Home Values in the Area
Average Home Value in this Area
Tax History
| Year | Tax Paid | Tax Assessment Tax Assessment Total Assessment is a certain percentage of the fair market value that is determined by local assessors to be the total taxable value of land and additions on the property. | Land | Improvement |
|---|---|---|---|---|
| 2024 | $3,412 | $265,700 | $0 | $0 |
| 2023 | $2,125 | $255,000 | $0 | $0 |
| 2022 | $2,421 | $244,300 | $82,100 | $162,200 |
| 2021 | $4,770 | $242,000 | $0 | $0 |
| 2020 | $2,308 | $239,700 | $0 | $0 |
| 2019 | $2,275 | $237,400 | $72,100 | $165,300 |
| 2018 | $2,407 | $237,400 | $72,100 | $165,300 |
| 2017 | $2,161 | $237,400 | $0 | $0 |
| 2016 | -- | $239,200 | $0 | $0 |
| 2015 | -- | $228,800 | $0 | $0 |
| 2014 | -- | $218,400 | $0 | $0 |
Property History
| Date | Event | Price | Change | Sq Ft Price |
|---|---|---|---|---|
| 05/07/2025 05/07/25 | Price Changed | $515,000 | -4.6% | $160 / Sq Ft |
| 04/14/2025 04/14/25 | Price Changed | $539,900 | -1.8% | $168 / Sq Ft |
| 02/06/2025 02/06/25 | For Sale | $550,000 | +61.8% | $171 / Sq Ft |
| 02/13/2024 02/13/24 | Sold | $340,000 | -2.9% | $106 / Sq Ft |
| 01/04/2024 01/04/24 | For Sale | $350,000 | -- | $109 / Sq Ft |
Purchase History
| Date | Type | Sale Price | Title Company |
|---|---|---|---|
| Deed | $340,000 | Lakeside Title |
Mortgage History
| Date | Status | Loan Amount | Loan Type |
|---|---|---|---|
| Open | $367,400 | Construction |
Similar Homes in the area
Source: Bright MLS
MLS Number: MDAA2117310
APN: 05-000-01484200
- 5904A Belle Grove Rd
- 5919 Belle Grove Rd
- 227 Elizabeth Ave
- 234 Elizabeth Ave
- 239 Midland Ave
- 314 Elizabeth Ave
- 625 Hammonds Ln
- 7 Patapsco Rd
- 16 Patapsco Rd
- 903 Hammonds Ln
- 310 18th Ave
- 5 Mountain Rd
- 325 10th Ave
- 31 Hampton Rd
- 204 Cedar Hill Rd
- 404 Cresswell Rd
- 308 W 11th Ave
- 206 Mountain Rd
- 304 Nursery Rd
- 3025 Virginia Ave
