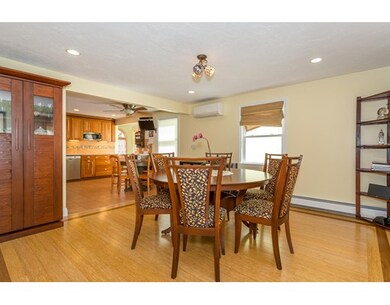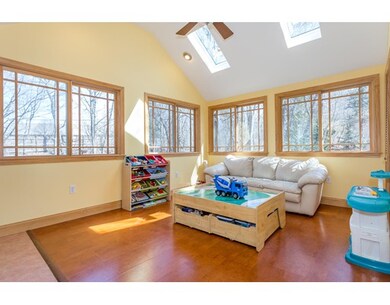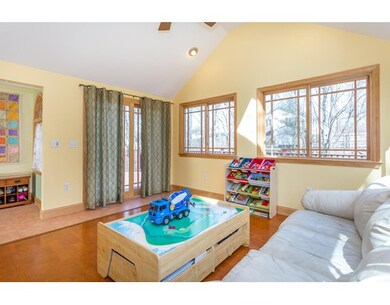
2 Sassamon St Canton, MA 02021
About This Home
As of September 2017Attractive & Spacious 4 Bedroom Cape that has been highly updated and is in a commuters dream location - near to Rt 93/95/128. Features include an updated eat in kitchen with quartz counters & cherry cabinets, skylit cathedral ceiling family room with cork flooring and slider to oversized mahogany deck overlooking a large fully fenced in yard, formal fireplaced living room, dining room with cherry border & bay window, 1st floor 4th bedroom / office, fully finished walk out lower level with wet bar & large gameroom/ playroom, 1 car garage, hardwood / bamboo flooring, crown molding, recessed lights, vinyl siding, newer water heater, electric, roof, etc. - many "green" features including low VOC paint, marmoleum flooring, 7 mini split heat/a/c units, & more.
Last Agent to Sell the Property
William Raveis R.E. & Home Services Listed on: 03/31/2016

Home Details
Home Type
Single Family
Est. Annual Taxes
$8,492
Year Built
1976
Lot Details
0
Listing Details
- Lot Description: Paved Drive, Level
- Property Type: Single Family
- Other Agent: 1.00
- Lead Paint: Unknown
- Year Round: Yes
- Special Features: None
- Property Sub Type: Detached
- Year Built: 1976
Interior Features
- Appliances: Range, Dishwasher, Disposal, Microwave, Refrigerator
- Fireplaces: 1
- Has Basement: Yes
- Fireplaces: 1
- Number of Rooms: 9
- Amenities: Public Transportation, Shopping, Swimming Pool, Tennis Court, Park, Walk/Jog Trails, Stables, Golf Course, Highway Access, Public School, T-Station
- Electric: Circuit Breakers
- Energy: Insulated Windows, Insulated Doors
- Flooring: Wood, Tile, Wall to Wall Carpet
- Insulation: Full
- Interior Amenities: Security System, Cable Available
- Basement: Full, Walk Out, Interior Access
- Bedroom 2: Second Floor, 19X16
- Bedroom 3: Second Floor, 14X10
- Bedroom 4: First Floor, 14X12
- Bathroom #1: First Floor, 10X7
- Bathroom #2: Second Floor, 10X7
- Kitchen: First Floor, 14X10
- Laundry Room: Second Floor
- Living Room: First Floor, 15X13
- Master Bedroom: Second Floor, 26X13
- Master Bedroom Description: Ceiling Fan(s), Closet, Flooring - Wall to Wall Carpet
- Dining Room: First Floor, 13X13
- Family Room: First Floor, 14X12
- Oth1 Room Name: Game Room
- Oth1 Dimen: 26X12
- Oth1 Dscrp: Wet bar
- Oth2 Room Name: Mud Room
- Oth2 Dimen: 10X10
- Oth2 Dscrp: Flooring - Stone/Ceramic Tile
- Oth3 Room Name: Play Room
- Oth3 Dimen: 22X13
- Oth3 Dscrp: Exterior Access
Exterior Features
- Roof: Asphalt/Fiberglass Shingles
- Construction: Frame
- Exterior: Vinyl
- Exterior Features: Deck, Gutters, Screens, Fenced Yard
- Foundation: Poured Concrete
Garage/Parking
- Garage Parking: Attached, Garage Door Opener
- Garage Spaces: 1
- Parking: Off-Street, Paved Driveway
- Parking Spaces: 4
Utilities
- Cooling: Central Air
- Heating: Hot Water Baseboard, Oil, Other (See Remarks)
- Cooling Zones: 7
- Heat Zones: 7
- Hot Water: Tank
- Utility Connections: for Electric Range, for Electric Oven, for Electric Dryer, Washer Hookup, Icemaker Connection
- Sewer: City/Town Sewer
- Water: City/Town Water
Schools
- Elementary School: Hansen
- Middle School: Galvin
- High School: Chs
Lot Info
- Zoning: R
Multi Family
- Sq Ft Incl Bsmt: Yes
Ownership History
Purchase Details
Home Financials for this Owner
Home Financials are based on the most recent Mortgage that was taken out on this home.Purchase Details
Home Financials for this Owner
Home Financials are based on the most recent Mortgage that was taken out on this home.Purchase Details
Home Financials for this Owner
Home Financials are based on the most recent Mortgage that was taken out on this home.Purchase Details
Purchase Details
Similar Homes in Canton, MA
Home Values in the Area
Average Home Value in this Area
Purchase History
| Date | Type | Sale Price | Title Company |
|---|---|---|---|
| Not Resolvable | $590,000 | -- | |
| Not Resolvable | $555,000 | -- | |
| Deed | $450,000 | -- | |
| Deed | $187,500 | -- | |
| Deed | $184,000 | -- |
Mortgage History
| Date | Status | Loan Amount | Loan Type |
|---|---|---|---|
| Open | $559,164 | FHA | |
| Closed | $562,164 | FHA | |
| Closed | $579,313 | FHA | |
| Previous Owner | $547,000 | VA | |
| Previous Owner | $290,000 | No Value Available | |
| Previous Owner | $315,000 | No Value Available | |
| Previous Owner | $359,650 | Purchase Money Mortgage | |
| Previous Owner | $230,000 | No Value Available | |
| Previous Owner | $233,000 | No Value Available | |
| Previous Owner | $233,000 | No Value Available | |
| Previous Owner | $233,000 | No Value Available | |
| Previous Owner | $194,000 | No Value Available | |
| Previous Owner | $194,000 | No Value Available |
Property History
| Date | Event | Price | Change | Sq Ft Price |
|---|---|---|---|---|
| 09/08/2017 09/08/17 | Sold | $590,000 | -0.8% | $211 / Sq Ft |
| 07/31/2017 07/31/17 | Pending | -- | -- | -- |
| 07/27/2017 07/27/17 | Price Changed | $594,900 | -0.8% | $212 / Sq Ft |
| 07/18/2017 07/18/17 | For Sale | $599,900 | 0.0% | $214 / Sq Ft |
| 07/10/2017 07/10/17 | Pending | -- | -- | -- |
| 07/07/2017 07/07/17 | For Sale | $599,900 | +8.1% | $214 / Sq Ft |
| 06/27/2016 06/27/16 | Sold | $555,000 | +0.9% | $198 / Sq Ft |
| 04/08/2016 04/08/16 | Pending | -- | -- | -- |
| 03/31/2016 03/31/16 | For Sale | $549,900 | -- | $196 / Sq Ft |
Tax History Compared to Growth
Tax History
| Year | Tax Paid | Tax Assessment Tax Assessment Total Assessment is a certain percentage of the fair market value that is determined by local assessors to be the total taxable value of land and additions on the property. | Land | Improvement |
|---|---|---|---|---|
| 2025 | $8,492 | $858,600 | $322,800 | $535,800 |
| 2024 | $8,234 | $825,900 | $310,400 | $515,500 |
| 2023 | $7,961 | $753,200 | $310,400 | $442,800 |
| 2022 | $7,590 | $668,700 | $295,600 | $373,100 |
| 2021 | $7,432 | $609,200 | $268,700 | $340,500 |
| 2020 | $7,101 | $580,600 | $256,000 | $324,600 |
| 2019 | $7,058 | $569,200 | $232,600 | $336,600 |
| 2018 | $6,549 | $527,300 | $203,400 | $323,900 |
| 2017 | $6,437 | $503,300 | $199,400 | $303,900 |
| 2016 | $6,111 | $477,800 | $194,500 | $283,300 |
| 2015 | $5,918 | $461,600 | $188,900 | $272,700 |
Agents Affiliated with this Home
-

Seller's Agent in 2017
Thomas Blount
Century 21 North East
(781) 608-4327
25 Total Sales
-
E
Buyer's Agent in 2017
Emanuel Owens
Compass
1 Total Sale
-

Seller's Agent in 2016
Renee Roberts
William Raveis R.E. & Home Services
(781) 828-4550
129 in this area
195 Total Sales
-
M
Buyer's Agent in 2016
Mike Markou
Suburban Lifestyle Real Estate
(508) 254-7756
12 Total Sales
Map
Source: MLS Property Information Network (MLS PIN)
MLS Number: 71980528
APN: CANT-000081-000000-000018
- 35 Turnpike St
- 2205 Washington St
- 3 Heritage Ln
- 20 Hemlock Dr
- 30 Green Lodge St
- 10 Seminole Rd
- 18 Tilden Rd
- 55 Old County Way
- 24 Randolph St
- 7 Edward St
- 5 Edward St
- 2201 Davenport Ave Unit 2201
- 40 Strawberry Ln
- 45 Strawberry Ln
- 24 Charles Dr
- 4 Carisbrooke Rd
- 1442 Washington St
- 25 Kelly Way Unit 25
- 34 Birchcroft Rd
- 5 Bullens Way






