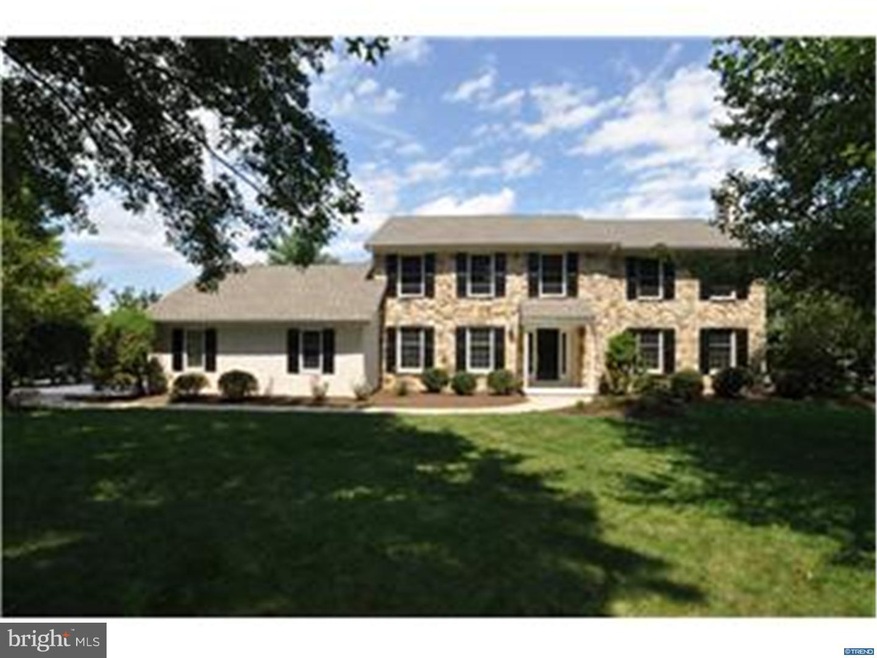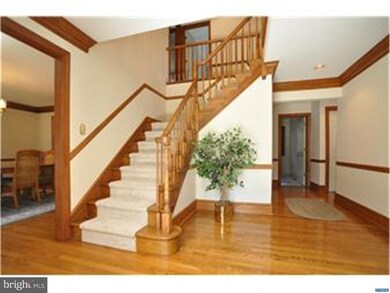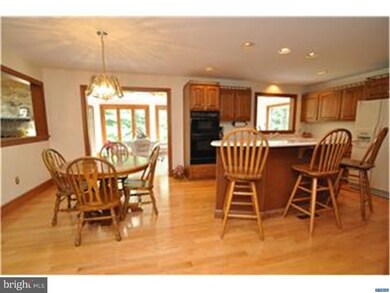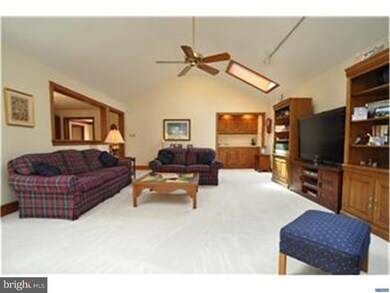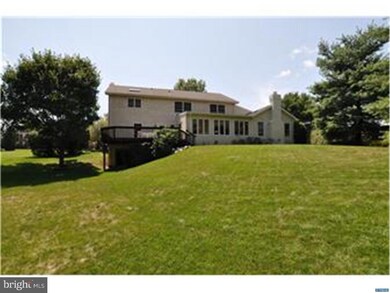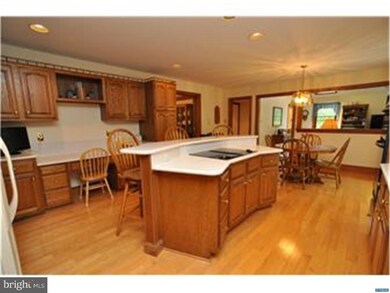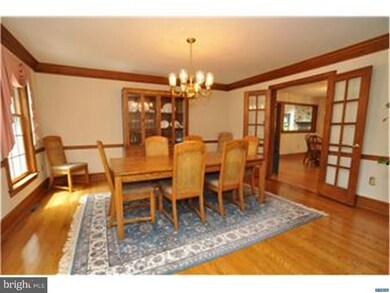
2 Scarlett Ct Hockessin, DE 19707
Highlights
- Colonial Architecture
- Deck
- Wood Flooring
- Dupont (H.B.) Middle School Rated A
- Cathedral Ceiling
- 2 Fireplaces
About This Home
As of May 2020This home is presented in Showcase condition, has successfully completed the home inspection process and is priced below appraised value! Nestled serenely on a picturesque cul-de-sac lane in the popular Hockessin community of Hawthorne, this spacious residence exudes style, care, and quality. The meticulously maintained interior welcomes you with a foyer entrance flanked by appropriately adorned formal living and dining rooms. Whether preparing a meal for yourself or numerous guests, the large, open kitchen is a joy to work in. Ample cabinet space, two-tiered center island with seating, two pantries, and separate serving/desk area are only some of the amenities this well-appointed kitchen has to offer. Enjoy spending time with family and friends in the adjacent family room featuring a handsome stone fireplace with raised hearth, a wet bar, and skylights above. Further examination leads to a bright and cheery sunroom with walls of windows and skylights that provide stunning views year-round. Rest comes easy in the delightfully private owners retreat featuring two walk-in closets, dressing area, and luxurious full bath with jetted soaking tub and double shower. Additional highlights of this home include a finished walk-out lower level, main level study, and raised deck overlooking the rear yard. Location convenient to restaurants, shops, and major access routes.
Home Details
Home Type
- Single Family
Est. Annual Taxes
- $5,080
Year Built
- Built in 1989
Lot Details
- 0.51 Acre Lot
- Back, Front, and Side Yard
- Property is in good condition
- Property is zoned NC21
HOA Fees
- $17 Monthly HOA Fees
Parking
- 2 Car Direct Access Garage
- 3 Open Parking Spaces
- Driveway
- On-Street Parking
Home Design
- Colonial Architecture
- Pitched Roof
- Shingle Roof
- Stone Siding
- Concrete Perimeter Foundation
- Stucco
Interior Spaces
- Property has 2 Levels
- Wet Bar
- Cathedral Ceiling
- Ceiling Fan
- Skylights
- 2 Fireplaces
- Stone Fireplace
- Gas Fireplace
- Family Room
- Living Room
- Dining Room
- Laundry on main level
Kitchen
- Eat-In Kitchen
- Built-In Oven
- Cooktop
- Dishwasher
- Kitchen Island
Flooring
- Wood
- Wall to Wall Carpet
- Tile or Brick
Bedrooms and Bathrooms
- 4 Bedrooms
- En-Suite Primary Bedroom
- En-Suite Bathroom
- 2.5 Bathrooms
Finished Basement
- Basement Fills Entire Space Under The House
- Exterior Basement Entry
Outdoor Features
- Deck
Schools
- Brandywine Springs Elementary School
- Henry B. Du Pont Middle School
- Alexis I. Dupont High School
Utilities
- Forced Air Heating and Cooling System
- Heating System Uses Gas
- Natural Gas Water Heater
Community Details
- Association fees include snow removal
- Hawthorne Subdivision
Listing and Financial Details
- Tax Lot 112
- Assessor Parcel Number 08-008.40-112
Ownership History
Purchase Details
Home Financials for this Owner
Home Financials are based on the most recent Mortgage that was taken out on this home.Purchase Details
Home Financials for this Owner
Home Financials are based on the most recent Mortgage that was taken out on this home.Purchase Details
Purchase Details
Purchase Details
Home Financials for this Owner
Home Financials are based on the most recent Mortgage that was taken out on this home.Purchase Details
Similar Homes in the area
Home Values in the Area
Average Home Value in this Area
Purchase History
| Date | Type | Sale Price | Title Company |
|---|---|---|---|
| Deed | $725,000 | None Listed On Document | |
| Deed | -- | None Available | |
| Deed | -- | None Available | |
| Interfamily Deed Transfer | -- | Attorney | |
| Deed | $525,000 | None Available | |
| Interfamily Deed Transfer | -- | -- |
Mortgage History
| Date | Status | Loan Amount | Loan Type |
|---|---|---|---|
| Open | $580,000 | New Conventional | |
| Previous Owner | $140,000 | Credit Line Revolving | |
| Previous Owner | $468,973 | VA | |
| Previous Owner | $47,543 | No Value Available | |
| Previous Owner | $485,925 | VA | |
| Previous Owner | $345,000 | New Conventional |
Property History
| Date | Event | Price | Change | Sq Ft Price |
|---|---|---|---|---|
| 05/08/2020 05/08/20 | Sold | $475,000 | -1.0% | $139 / Sq Ft |
| 03/17/2020 03/17/20 | Pending | -- | -- | -- |
| 03/09/2020 03/09/20 | For Sale | $479,900 | -8.6% | $140 / Sq Ft |
| 12/04/2015 12/04/15 | Sold | $525,000 | 0.0% | $148 / Sq Ft |
| 10/20/2015 10/20/15 | Pending | -- | -- | -- |
| 06/17/2015 06/17/15 | Price Changed | $524,995 | -4.5% | $148 / Sq Ft |
| 02/26/2015 02/26/15 | Price Changed | $549,900 | -1.8% | $155 / Sq Ft |
| 10/15/2014 10/15/14 | Price Changed | $559,900 | -3.4% | $158 / Sq Ft |
| 08/20/2014 08/20/14 | For Sale | $579,700 | -- | $163 / Sq Ft |
Tax History Compared to Growth
Tax History
| Year | Tax Paid | Tax Assessment Tax Assessment Total Assessment is a certain percentage of the fair market value that is determined by local assessors to be the total taxable value of land and additions on the property. | Land | Improvement |
|---|---|---|---|---|
| 2024 | $7,352 | $191,900 | $28,400 | $163,500 |
| 2023 | $6,520 | $191,900 | $28,400 | $163,500 |
| 2022 | $6,556 | $191,900 | $28,400 | $163,500 |
| 2021 | $6,549 | $191,900 | $28,400 | $163,500 |
| 2020 | $6,551 | $191,900 | $28,400 | $163,500 |
| 2019 | $411 | $191,900 | $28,400 | $163,500 |
| 2018 | $448 | $191,900 | $28,400 | $163,500 |
| 2017 | $6,050 | $191,900 | $28,400 | $163,500 |
| 2016 | $6,050 | $191,900 | $28,400 | $163,500 |
| 2015 | -- | $191,900 | $28,400 | $163,500 |
| 2014 | $5,282 | $191,900 | $28,400 | $163,500 |
Agents Affiliated with this Home
-
Mary Beth Adelman

Seller's Agent in 2020
Mary Beth Adelman
RE/MAX
(302) 521-6209
3 in this area
112 Total Sales
-
Jan Patrick

Buyer's Agent in 2020
Jan Patrick
Compass
(302) 757-4010
51 in this area
243 Total Sales
Map
Source: Bright MLS
MLS Number: 1003053862
APN: 08-008.40-112
- 1257 Old Wilmington Rd
- 823 Grande Ln
- 2160 Brackenville Rd
- 11 Kenwick Rd
- 202 Clover Dr
- 863 Yorklyn Rd
- 1075 Yorklyn Rd
- 230 Tree Top Ln
- 12 Foxview Cir
- 944 Old Public Rd
- 514 Hemlock Dr
- 10 Equestrian Cir
- 305 Bartram Ln E
- 1047 Yorklyn Rd
- 1101 Yorklyn Rd
- 151 Sawin Ln
- 713 Old Wilmington Rd
- 614 Loveville Rd Unit E02C
- 747 Morris Rd
- 2913 Creek Rd
