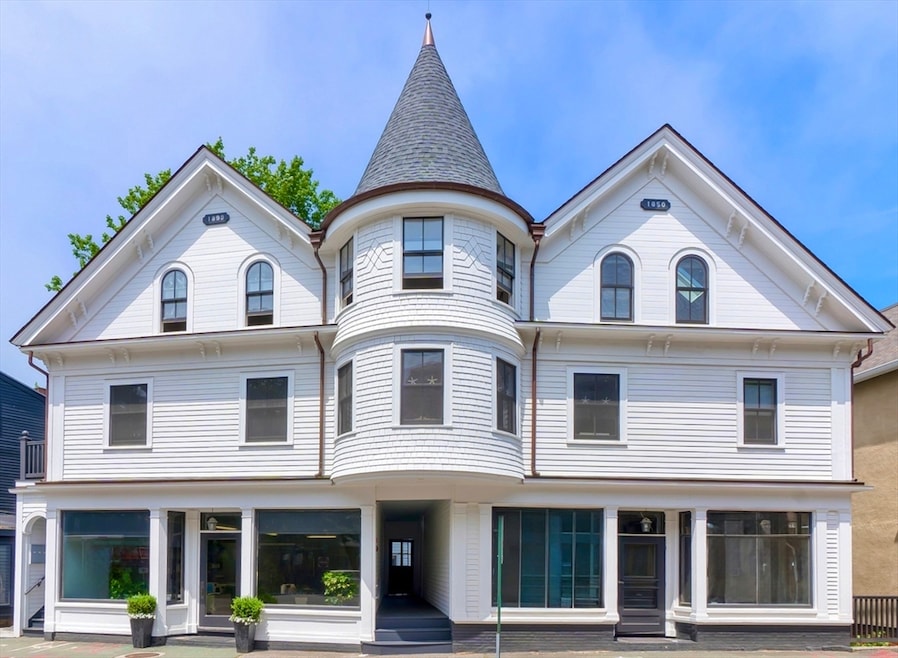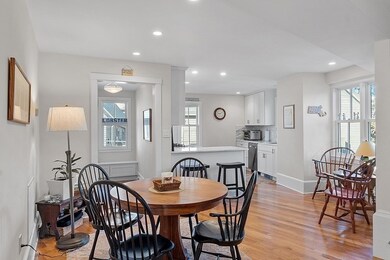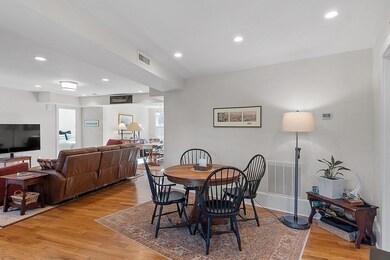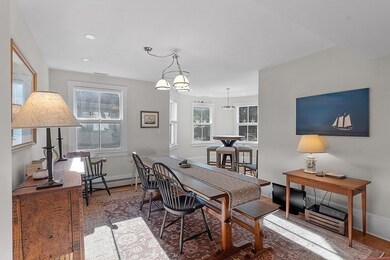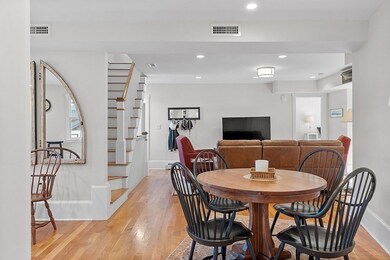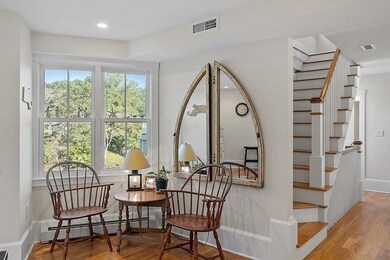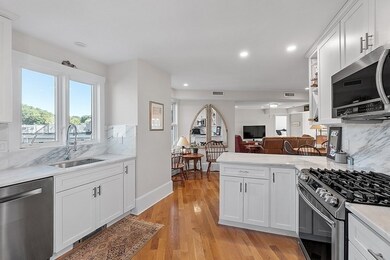2 School St Unit R2 Manchester, MA 01944
Highlights
- Marina
- 4-minute walk to Manchester
- Open Floorplan
- Manchester Essex Regional High School Rated A
- Golf Course Community
- Property is near public transit
About This Home
Pristine and private large residence awaits you in Manchester by the Sea! High quality finishes and hardwood floors throughout this sunny three bedroom two story residence in the historic center of Manchester. This unit has an incredible marble kitchen, stainless steel appliances, two marble tiled baths with glass enclosures and washer and dryer in unit. Thoughtfully designed with flexible living and work spaces. The main level has a large living room, dining room, kitchen, office or bonus room with turret and a large bedroom with bath. The upper level has two bedrooms, a full bathroom and family room. Plenty of room for storage with oversized closets. Two off street parking spaces in back near entrance . A great view of the village and outdoor patio space overlooking Sawmill Brook. . Conveniently located near train, commuter routes, shops, restaurants and idyllic Singing Beach. A perfect location to enjoy the beauty of this Northshore gem of a town! Available September 1st.
Property Details
Home Type
- Multi-Family
Year Built
- Built in 1900 | Remodeled
Lot Details
- 4,268 Sq Ft Lot
Parking
- 2 Car Parking Spaces
Home Design
- Apartment
- Entry on the 2nd floor
Interior Spaces
- 2,200 Sq Ft Home
- Open Floorplan
- Recessed Lighting
- Decorative Lighting
- Dining Area
- Bonus Room
Kitchen
- Stove
- Range with Range Hood
- Dishwasher
- Stainless Steel Appliances
- Kitchen Island
- Solid Surface Countertops
Flooring
- Wood
- Ceramic Tile
Bedrooms and Bathrooms
- 3 Bedrooms
- Primary bedroom located on second floor
- Dual Closets
- Double Vanity
- Separate Shower
Laundry
- Laundry on upper level
- Dryer
- Washer
Outdoor Features
- Patio
- Rain Gutters
Location
- Property is near public transit
- Property is near schools
Schools
- Mersd Memorial Elementary School
- Mersd Middle School
- Mersd High School
Utilities
- Cooling Available
- Heating System Uses Natural Gas
Listing and Financial Details
- Property Available on 9/1/25
- Rent includes snow removal, parking
- Assessor Parcel Number 2018048
Community Details
Overview
- No Home Owners Association
- Near Conservation Area
Amenities
- Common Area
- Shops
Recreation
- Marina
- Golf Course Community
- Tennis Courts
- Park
- Jogging Path
Pet Policy
- Call for details about the types of pets allowed
Map
Source: MLS Property Information Network (MLS PIN)
MLS Number: 73405688
- 28 Elm St Unit 3
- 10 Washington St
- 18 Bennett St Unit 1
- 30 Pine St
- 12 Vine St
- 33 Pleasant St Unit 33
- 4 Cobb Ave
- 17 Old Essex Rd
- 35 Forster Rd
- 4 Windemere Park Extension
- 2 and 2A Harbor St
- 1 Crooked Ln
- 25 Forest St
- 159 Bridge St
- 159 Pine St
- 239 Summer St
- 4 Plum Hill Rd
- 4 Dexter Ln
- 13 Hickory Hill Rd
- 965 Hale St
- 1 School St Unit R2
- 1 School St Unit R5
- 1 School St Unit R4
- 1 School St Unit R1
- 1 School St Unit R3
- 1 School St Unit R6
- 1 School St Unit 7
- 21 Central St Unit 1
- 29 Central St Unit 2
- 3 Saw Mill Cir
- 1 Powder House Ln
- 6 Morse Ct Unit 2
- 8 Morse Ct Unit B
- 24 Morse Ct Unit D
- 22 Morse Ct Unit A
- 56 Summer St Unit A
- 56 Summer St Unit B
- 2 Filias Cir Unit B
- 12 Woodholm Rd
- 135 Bridge St
