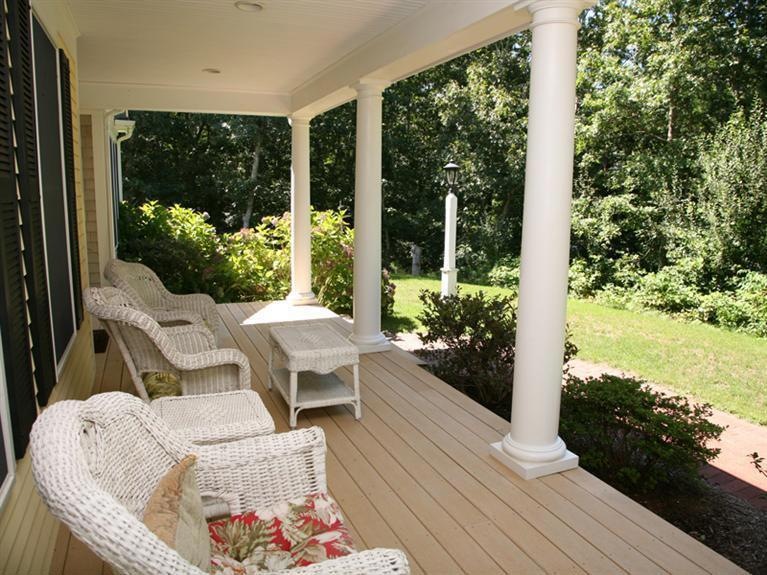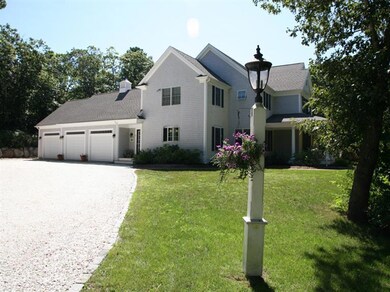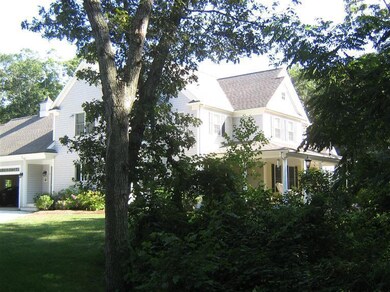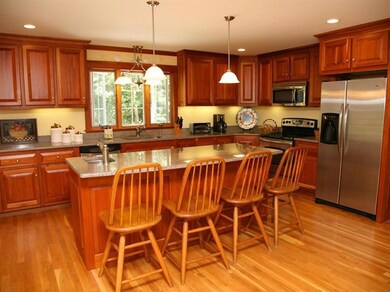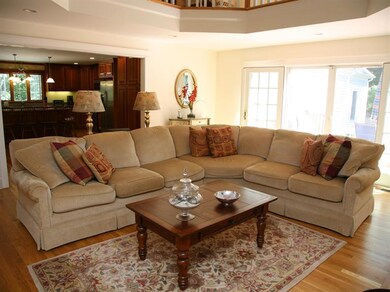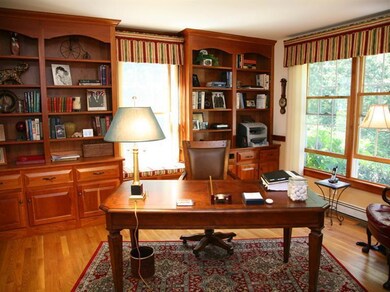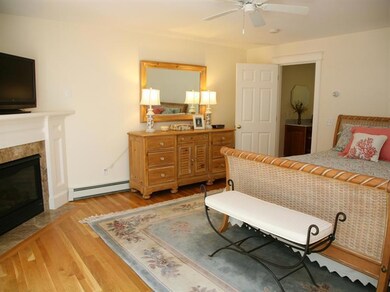
2 Scorton Marsh Rd East Sandwich, MA 02537
Sandwich NeighborhoodEstimated Value: $1,979,445 - $2,302,000
Highlights
- Community Beach Access
- 1.39 Acre Lot
- Deck
- Tennis Courts
- Colonial Architecture
- Wood Flooring
About This Home
As of January 2013Custom built in 2006 by Barry Hall, this beautifully appointed colonial home has every amenity. The open space floor plan includes a gourmet kitchen with granite counters, a beautiful center island and separate breakfast area. Easy flow into the sunny family room with a fireplace and french doors out to the deck makes for comfortable living or great entertaining. There is a private first floor master suite allowing for one floor living, reserving the three bedrooms on the second floor for family or guests. A custom library,dining room and welcoming foyer complete this level. Minutes from the deeded association sandy beach and tennis facilities, this is a perfect year round or summer residence.
Last Agent to Sell the Property
Sotheby's International Realty License #119431-B Listed on: 09/01/2012

Last Buyer's Agent
Member Non
cci.unknownoffice
Home Details
Home Type
- Single Family
Est. Annual Taxes
- $12,339
Year Built
- Built in 2006
Lot Details
- 1.39 Acre Lot
- Near Conservation Area
- Corner Lot
- Interior Lot
- Level Lot
- Sprinkler System
- Cleared Lot
Parking
- 3 Car Attached Garage
- Off-Street Parking
Home Design
- Colonial Architecture
- Poured Concrete
- Pitched Roof
- Asphalt Roof
- Shingle Siding
- Concrete Perimeter Foundation
- Clapboard
Interior Spaces
- 3,623 Sq Ft Home
- 2-Story Property
- Wet Bar
- Central Vacuum
- Built-In Features
- Recessed Lighting
- 2 Fireplaces
- Gas Fireplace
- French Doors
- Living Room
- Dining Room
- Home Security System
Kitchen
- Breakfast Bar
- Electric Range
- Microwave
- Dishwasher
- Kitchen Island
- Disposal
Flooring
- Wood
- Carpet
- Tile
Bedrooms and Bathrooms
- 4 Bedrooms
- Primary Bedroom on Main
- Linen Closet
- Primary Bathroom is a Full Bathroom
- Dual Vanity Sinks in Primary Bathroom
Laundry
- Laundry Room
- Laundry on main level
- Washer Hookup
Basement
- Basement Fills Entire Space Under The House
- Interior Basement Entry
Outdoor Features
- Tennis Courts
- Deck
- Porch
Location
- Property is near place of worship
- Property is near shops
Utilities
- Central Air
- Hot Water Heating System
- Electric Water Heater
Listing and Financial Details
- Assessor Parcel Number 55169
Community Details
Overview
- Property has a Home Owners Association
Recreation
- Community Beach Access
- Beach
Ownership History
Purchase Details
Home Financials for this Owner
Home Financials are based on the most recent Mortgage that was taken out on this home.Purchase Details
Home Financials for this Owner
Home Financials are based on the most recent Mortgage that was taken out on this home.Purchase Details
Purchase Details
Home Financials for this Owner
Home Financials are based on the most recent Mortgage that was taken out on this home.Similar Homes in the area
Home Values in the Area
Average Home Value in this Area
Purchase History
| Date | Buyer | Sale Price | Title Company |
|---|---|---|---|
| Keane Robert | $950,496 | -- | |
| Santagati Marilyn A | $1,365,000 | -- | |
| Hall Barry E | $302,000 | -- | |
| Lilley Robert D | $105,000 | -- |
Mortgage History
| Date | Status | Borrower | Loan Amount |
|---|---|---|---|
| Previous Owner | Santagati Marilyn A | $150,000 | |
| Previous Owner | Santagati Marilyn A | $570,000 | |
| Previous Owner | Santagati Marilyn A | $800,000 | |
| Previous Owner | Hall Barry E | $530,000 | |
| Previous Owner | Lilley Robert D | $84,000 |
Property History
| Date | Event | Price | Change | Sq Ft Price |
|---|---|---|---|---|
| 01/31/2013 01/31/13 | Sold | $950,496 | -20.5% | $262 / Sq Ft |
| 01/15/2013 01/15/13 | Pending | -- | -- | -- |
| 09/01/2012 09/01/12 | For Sale | $1,195,000 | -- | $330 / Sq Ft |
Tax History Compared to Growth
Tax History
| Year | Tax Paid | Tax Assessment Tax Assessment Total Assessment is a certain percentage of the fair market value that is determined by local assessors to be the total taxable value of land and additions on the property. | Land | Improvement |
|---|---|---|---|---|
| 2025 | $20,001 | $1,892,200 | $457,100 | $1,435,100 |
| 2024 | $17,253 | $1,597,500 | $408,100 | $1,189,400 |
| 2023 | $16,844 | $1,464,700 | $371,000 | $1,093,700 |
| 2022 | $15,834 | $1,203,200 | $331,200 | $872,000 |
| 2021 | $15,044 | $1,092,500 | $318,500 | $774,000 |
| 2020 | $14,841 | $1,037,100 | $302,900 | $734,200 |
| 2019 | $14,241 | $994,500 | $309,400 | $685,100 |
| 2018 | $15,563 | $1,089,100 | $310,400 | $778,700 |
| 2017 | $15,314 | $1,025,700 | $300,400 | $725,300 |
| 2016 | $14,191 | $980,700 | $282,400 | $698,300 |
| 2015 | $14,202 | $958,300 | $274,400 | $683,900 |
Agents Affiliated with this Home
-
Gene Orloff

Seller's Agent in 2013
Gene Orloff
Sotheby's International Realty
(508) 428-9115
41 Total Sales
-
M
Buyer's Agent in 2013
Member Non
cci.unknownoffice
Map
Source: Cape Cod & Islands Association of REALTORS®
MLS Number: 21207800
APN: SAND-000055-000169
- 2 Scorton Marsh Rd
- 26 Carleton Dr
- 26 Carleton Dr
- 4 Scorton Marsh Rd
- 5 Hornbeam Cir
- 32 Carleton Dr
- 6 Scorton Marsh Rd
- 2 Oak Ridge Rd
- 27 Carleton Dr
- 3 Hornbeam Cir
- 23 Carleton Dr
- 4 Hornbeam Cir
- 20 Carleton Dr
- 37 Carleton Dr
- 8 Scorton Marsh Rd
- 5 Oak Ridge Rd
- 7 Scorton Marsh Rd
- 42 Carleton Dr
- 17 Carleton Dr
- 2 Hornbeam Cir
