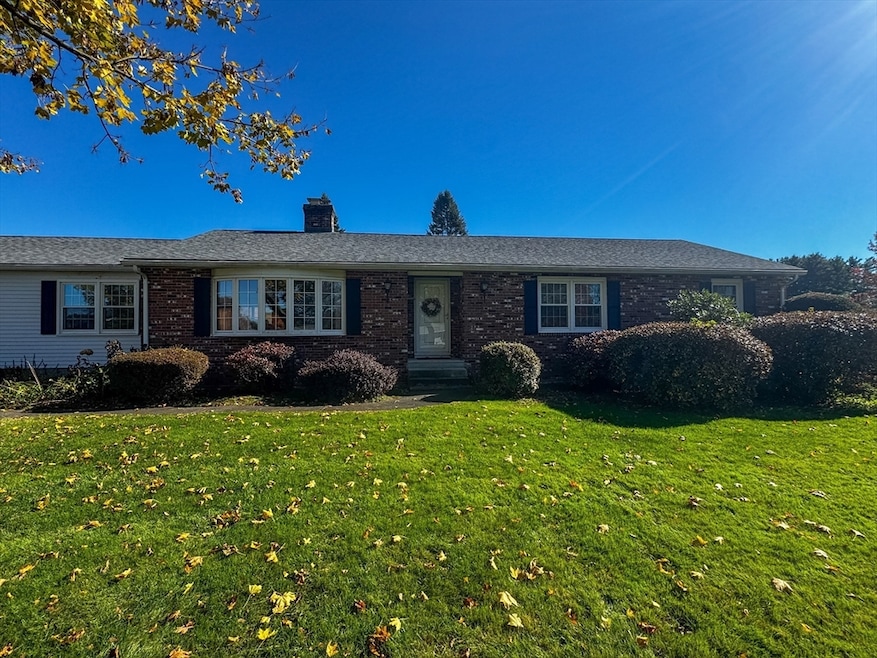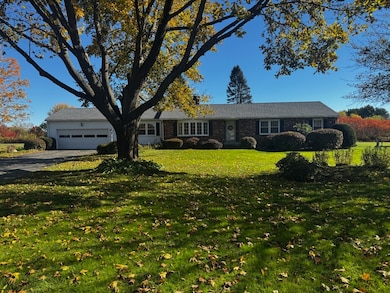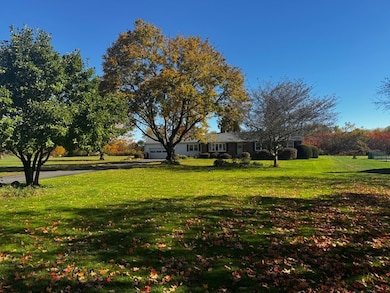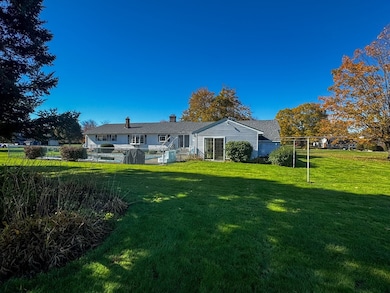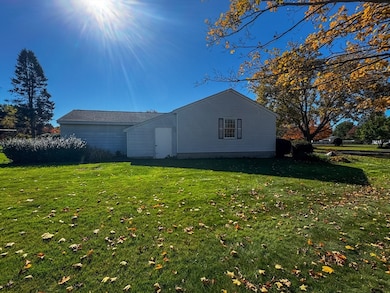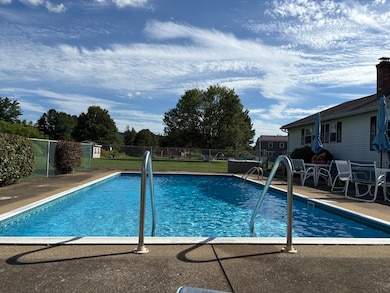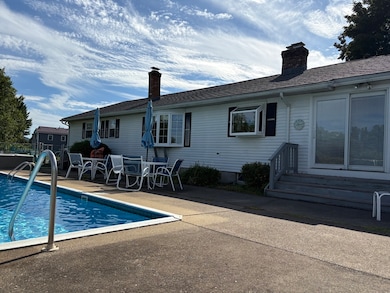2 Scott Ln Hadley, MA 01035
Estimated payment $3,946/month
Highlights
- Hot Property
- In Ground Pool
- Ranch Style House
- Marina
- Custom Closet System
- Sun or Florida Room
About This Home
Welcome to 2 Scott Ln! This beautifully maintained home offers the perfect blend of comfort, style, and convenience. Featuring a bright open floor plan with 3 bedrooms and 3 bathrooms, it’s ideal for both everyday living and entertaining. The living room invites you to relax by the cozy propane fireplace, while the spacious family and dining rooms flow seamlessly for gatherings. Enjoy the finished basement for extra living space or step into the expansive three-season sunroom overlooking the sparkling in-ground pool—your private oasis! Perfectly situated in desirable Hadley, nestled between Amherst and Northampton—you’ll appreciate the town’s peaceful charm, central location, and notably low taxes. A wonderful home in a highly desirable setting! Easy to show, make an appointment for your personal tour. Don't miss out!
Open House Schedule
-
Sunday, November 16, 202511:30 am to 1:30 pm11/16/2025 11:30:00 AM +00:0011/16/2025 1:30:00 PM +00:00Add to Calendar
Home Details
Home Type
- Single Family
Est. Annual Taxes
- $6,317
Year Built
- Built in 1978 | Remodeled
Lot Details
- 0.77 Acre Lot
- Cul-De-Sac
- Fenced Yard
- Level Lot
- Sprinkler System
- Cleared Lot
- Garden
- Property is zoned AR
Parking
- 2 Car Attached Garage
- Side Facing Garage
- Garage Door Opener
Home Design
- Ranch Style House
- Frame Construction
- Shingle Roof
- Concrete Perimeter Foundation
Interior Spaces
- Central Vacuum
- Ceiling Fan
- Skylights
- Bay Window
- Sliding Doors
- Entrance Foyer
- Living Room with Fireplace
- Game Room
- Sun or Florida Room
- Partially Finished Basement
- Basement Fills Entire Space Under The House
Kitchen
- Range
- Microwave
- Dishwasher
- Kitchen Island
Flooring
- Wall to Wall Carpet
- Laminate
- Ceramic Tile
- Vinyl
Bedrooms and Bathrooms
- 3 Bedrooms
- Custom Closet System
- 3 Full Bathrooms
- Bathtub with Shower
- Separate Shower
Laundry
- Laundry on main level
- Laundry in Bathroom
- Dryer
- Washer
Outdoor Features
- In Ground Pool
- Enclosed Patio or Porch
- Separate Outdoor Workshop
- Outdoor Storage
- Rain Gutters
Schools
- Hadley Elementary School
- Hopkins Middle School
- Hopkins High School
Utilities
- Central Air
- 2 Cooling Zones
- 3 Heating Zones
- Heating System Uses Oil
- Baseboard Heating
- Water Heater
- High Speed Internet
Additional Features
- Energy-Efficient Thermostat
- Property is near schools
Listing and Financial Details
- Assessor Parcel Number M:0004E B:0027 L:0009,3461089
Community Details
Recreation
- Marina
Additional Features
- No Home Owners Association
- Shops
Map
Home Values in the Area
Average Home Value in this Area
Tax History
| Year | Tax Paid | Tax Assessment Tax Assessment Total Assessment is a certain percentage of the fair market value that is determined by local assessors to be the total taxable value of land and additions on the property. | Land | Improvement |
|---|---|---|---|---|
| 2025 | $6,317 | $543,200 | $144,800 | $398,400 |
| 2024 | $5,985 | $525,500 | $144,800 | $380,700 |
| 2023 | $5,707 | $494,500 | $144,800 | $349,700 |
| 2022 | $4,966 | $407,700 | $144,800 | $262,900 |
| 2021 | $4,543 | $378,600 | $144,800 | $233,800 |
| 2020 | $4,519 | $353,600 | $144,800 | $208,800 |
| 2019 | $4,370 | $353,600 | $144,800 | $208,800 |
| 2018 | $4,275 | $353,600 | $144,800 | $208,800 |
| 2017 | $4,129 | $356,900 | $144,800 | $212,100 |
| 2016 | $3,979 | $356,900 | $144,800 | $212,100 |
| 2015 | $3,876 | $356,900 | $144,800 | $212,100 |
| 2014 | $3,797 | $356,900 | $144,800 | $212,100 |
Property History
| Date | Event | Price | List to Sale | Price per Sq Ft |
|---|---|---|---|---|
| 11/12/2025 11/12/25 | For Sale | $649,000 | -- | $249 / Sq Ft |
Purchase History
| Date | Type | Sale Price | Title Company |
|---|---|---|---|
| Deed | $176,900 | -- |
Source: MLS Property Information Network (MLS PIN)
MLS Number: 73453986
APN: HADL-000004E-000027-000009
- 1 Glenwood Ave Unit 1
- 3 Glenwood Ave Unit 3
- 7 Glenwood Ave Unit 7
- 43 Bates St Unit 2
- 43 Bates St Unit 1
- 49 Walnut St Unit 1
- 17 Linden St Unit 2-bed 1-b
- 79 Hawley St Unit B
- 22 Highland Ave
- 23 N Maple St
- 1 Union St Unit 2
- 1 Walnut St Unit 1F
- 80 Damon Rd Unit 7-306
- 36 N Maple St
- 401 Russell St
- 98 Main St Unit 2nd Fl
- 9 Summer St Unit 1R
- 4 Center Ct Unit Noho Nest
- 103 State St Unit 2
- 73 Barrett St
