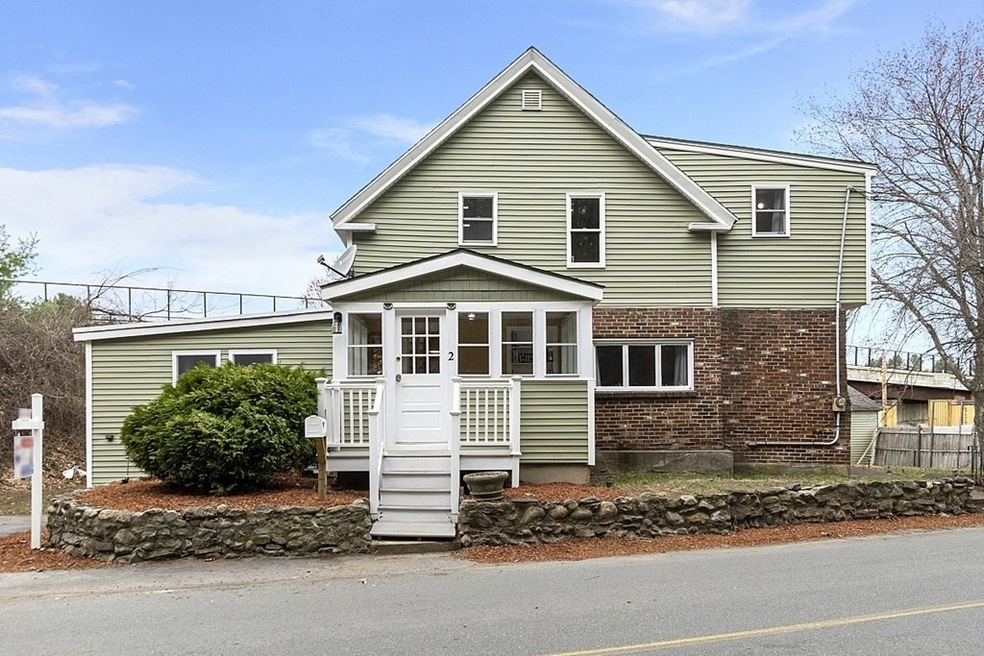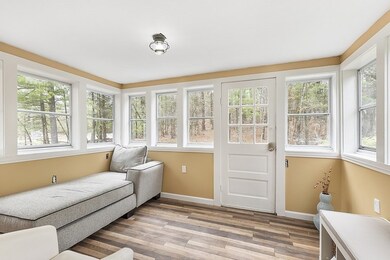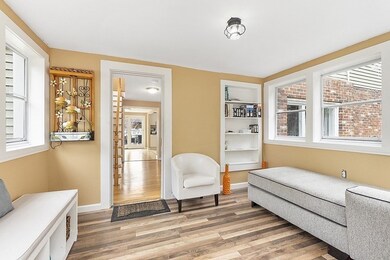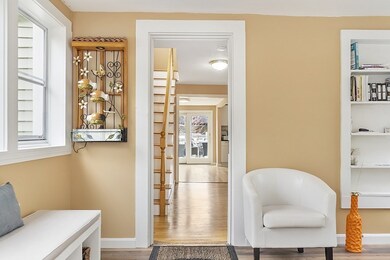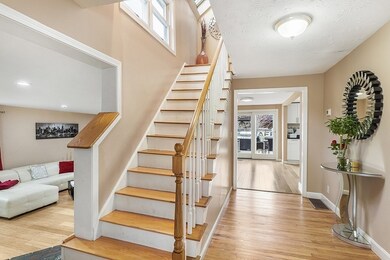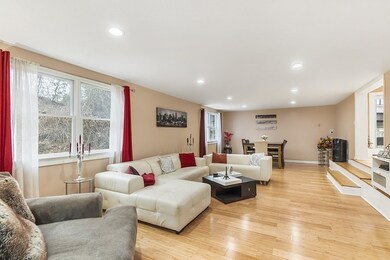
Highlights
- Deck
- Enclosed patio or porch
- Forced Air Heating and Cooling System
- Bamboo Flooring
About This Home
As of June 2021UPDATED & SPACIOUS COLONIAL! You Can Choose Between Having your Master Bedroom on the First Level or Second Level! Starting Off You Will Be Greeted to a Nice Enclosed Porch. As You Walk Into The Home You Will See Beautiful Hardwood and New Bamboo Flooring Throughout The First Level, The HUGE Sunken Living/Family Room Perfect for Entertaining with Enough Space To Do a Game Room if Desired. Beautiful Large Eat-In Kitchen with NEW SS Appliances, White Cabinetry, and Granite Countertops and a Slider to A Wonderful Big Two-Tiered Deck Perfect for Outside Gatherings and Summer BBQs. Convenient Mud Room and Full Updated Bathroom Tandem with 1st Level Master Bedroom Complete this Level. Head to Second Level With New Laminate Flooring and Find 4 Great Size Bedrooms Which One of These Can Be Used as a Second Master Bedroom and Another Full Updated Bathroom. New Siding, Roof, and HVAC-A/C Systems. Spacious Back Yard with Partial Fence.
Home Details
Home Type
- Single Family
Est. Annual Taxes
- $5,803
Year Built
- Built in 1910
Lot Details
- Property is zoned GB
Parking
- 1 Car Garage
Kitchen
- Range
- Microwave
- Dishwasher
Flooring
- Bamboo
- Laminate
- Tile
Laundry
- Dryer
- Washer
Outdoor Features
- Deck
- Enclosed patio or porch
Schools
- Regional High School
Utilities
- Forced Air Heating and Cooling System
- Heating System Uses Gas
- Water Holding Tank
- Natural Gas Water Heater
Additional Features
- Basement
Listing and Financial Details
- Assessor Parcel Number M:032 B:0000 L:0028
Ownership History
Purchase Details
Home Financials for this Owner
Home Financials are based on the most recent Mortgage that was taken out on this home.Similar Homes in Ayer, MA
Home Values in the Area
Average Home Value in this Area
Purchase History
| Date | Type | Sale Price | Title Company |
|---|---|---|---|
| Deed | $75,000 | -- |
Mortgage History
| Date | Status | Loan Amount | Loan Type |
|---|---|---|---|
| Open | $413,374 | FHA | |
| Closed | $68,000 | No Value Available | |
| Closed | $104,500 | No Value Available | |
| Closed | $100,000 | No Value Available | |
| Closed | $69,630 | Purchase Money Mortgage | |
| Previous Owner | $50,000 | No Value Available |
Property History
| Date | Event | Price | Change | Sq Ft Price |
|---|---|---|---|---|
| 06/08/2021 06/08/21 | Sold | $421,000 | -3.4% | $201 / Sq Ft |
| 05/03/2021 05/03/21 | Pending | -- | -- | -- |
| 04/25/2021 04/25/21 | Price Changed | $435,900 | -2.2% | $208 / Sq Ft |
| 04/14/2021 04/14/21 | For Sale | $445,900 | +112.3% | $213 / Sq Ft |
| 10/02/2019 10/02/19 | Sold | $210,000 | -10.6% | $100 / Sq Ft |
| 09/07/2019 09/07/19 | Pending | -- | -- | -- |
| 08/14/2019 08/14/19 | For Sale | $235,000 | 0.0% | $112 / Sq Ft |
| 08/03/2019 08/03/19 | Pending | -- | -- | -- |
| 07/25/2019 07/25/19 | For Sale | $235,000 | 0.0% | $112 / Sq Ft |
| 07/16/2019 07/16/19 | Pending | -- | -- | -- |
| 07/09/2019 07/09/19 | For Sale | $235,000 | -- | $112 / Sq Ft |
Tax History Compared to Growth
Tax History
| Year | Tax Paid | Tax Assessment Tax Assessment Total Assessment is a certain percentage of the fair market value that is determined by local assessors to be the total taxable value of land and additions on the property. | Land | Improvement |
|---|---|---|---|---|
| 2025 | $5,803 | $485,200 | $89,800 | $395,400 |
| 2024 | $5,233 | $427,200 | $89,800 | $337,400 |
| 2023 | $4,906 | $395,000 | $84,500 | $310,500 |
| 2022 | $4,783 | $356,400 | $73,500 | $282,900 |
| 2021 | $3,341 | $236,300 | $66,900 | $169,400 |
| 2020 | $3,583 | $254,100 | $80,500 | $173,600 |
| 2019 | $3,311 | $242,900 | $76,700 | $166,200 |
| 2018 | $3,323 | $230,300 | $74,400 | $155,900 |
| 2017 | $3,303 | $229,500 | $77,800 | $151,700 |
| 2016 | $3,092 | $212,800 | $83,600 | $129,200 |
| 2015 | $3,083 | $210,900 | $89,200 | $121,700 |
| 2014 | $2,917 | $207,200 | $89,200 | $118,000 |
Agents Affiliated with this Home
-
Luxan Zayas

Seller's Agent in 2021
Luxan Zayas
RE/MAX Culture
(978) 333-4433
1 in this area
108 Total Sales
-
Silver Key Homes

Buyer's Agent in 2021
Silver Key Homes
Silver Key Homes Realty
(978) 382-4232
1 in this area
392 Total Sales
-
Sherri Rogers

Seller's Agent in 2019
Sherri Rogers
Coldwell Banker Realty - Leominster
(978) 587-5463
217 Total Sales
Map
Source: MLS Property Information Network (MLS PIN)
MLS Number: 72805762
APN: AYER-000032-000000-000028
- 14 Brook St
- 10 Jackson St
- 40 Washington St
- 0 High St
- 8 High St
- 25 Groton School Rd Unit 14
- 25 Groton School Rd Unit 23
- 14 Cavite St
- 33 Highland Ave
- 63 E Main St
- 280 Barnum Rd
- 29 3rd St
- 7 Gaskin Ln
- 2 Gaskin Ln
- 64 Peabody Rd Unit A
- 64 Peabody Rd Unit G
- 26 Oak Ridge Dr
- 1 Briggs Cir
- 24 Harvard Rd Unit C
- 26 Harvard Rd Unit C
