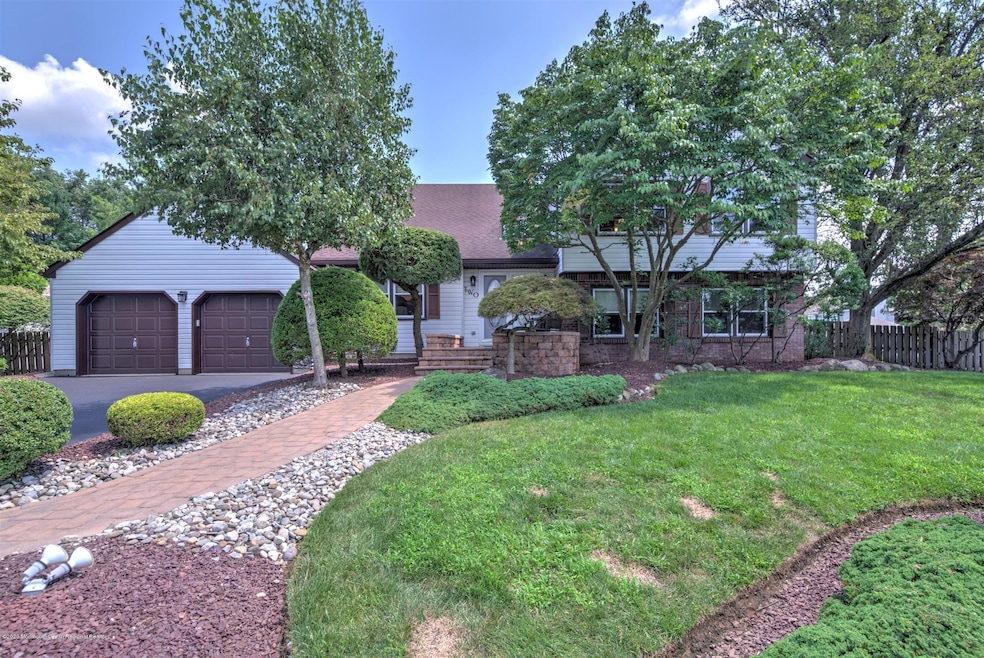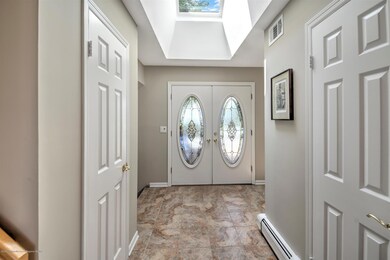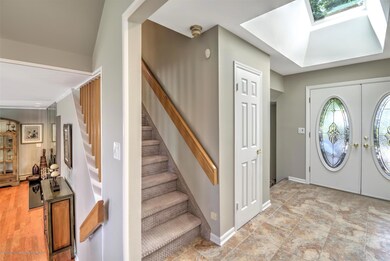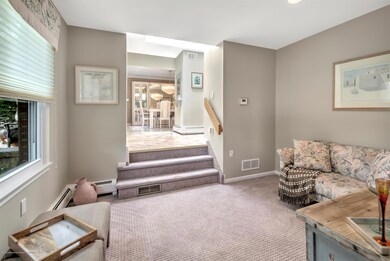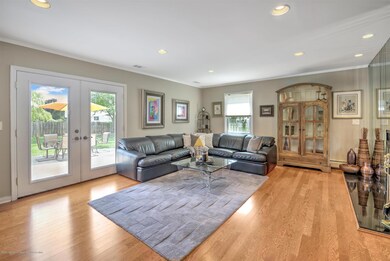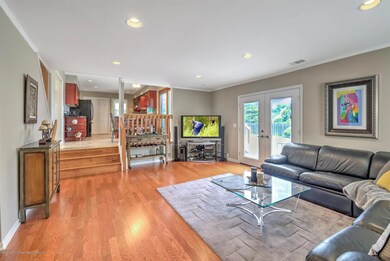
2 Secretariat Square Marlboro, NJ 07746
Estimated Value: $829,000 - $941,000
Highlights
- In Ground Pool
- New Kitchen
- Deck
- Marlboro High School Rated A
- Colonial Architecture
- Marble Flooring
About This Home
As of November 2020Updated 5 BDR 2.5 BA home,w/ remodeled kitchen & baths, finished basmnt w/wet bar, cul de sac location,gorgeous fenced lot & community pool. Paver walkway leads to dble beveled glass entry doors to vaulted ceiling Foyer w/ sunlite skylight . Remodeled kitchen w/ wood cabinetry,granite c/top, glass tile bksplash,pantry,Pella Slider to large deck & patio,gas line for BBQ.Family/Rm features a wood burning fireplace. Large Master BDR has wall of closets.Beautiful MBATH has dble sinks,granite c/tops, huge glass enclosed shower w/ seat & multiple shower sprays. Freshly painted. Desirable Hot Water Baseboard 3 zone heat.Windows replaced. Timberline roof.Camera doorbell. 2 car garage. Located near all shopping, restaurants,highways & train to NYC.
Home Details
Home Type
- Single Family
Est. Annual Taxes
- $10,196
Year Built
- 1991
Lot Details
- 0.35 Acre Lot
- Cul-De-Sac
- Fenced
- Sprinkler System
HOA Fees
- $33 Monthly HOA Fees
Parking
- 2 Car Direct Access Garage
- Garage Door Opener
- Double-Wide Driveway
Home Design
- Colonial Architecture
- Brick Exterior Construction
- Mirrored Walls
- Asphalt Rolled Roof
- Aluminum Siding
Interior Spaces
- 2-Story Property
- Wet Bar
- Built-In Features
- Crown Molding
- Ceiling Fan
- Skylights
- Recessed Lighting
- Track Lighting
- Light Fixtures
- Wood Burning Fireplace
- Blinds
- French Doors
- Sliding Doors
- Finished Basement
- Heated Basement
- Home Security System
Kitchen
- New Kitchen
- Breakfast Area or Nook
- Gas Cooktop
- Stove
- Dishwasher
- Granite Countertops
- Disposal
Flooring
- Wood
- Wall to Wall Carpet
- Marble
- Ceramic Tile
Bedrooms and Bathrooms
- 5 Bedrooms
- Primary Bathroom is a Full Bathroom
- Dual Vanity Sinks in Primary Bathroom
- Primary Bathroom includes a Walk-In Shower
Laundry
- Dryer
- Washer
Attic
- Attic Fan
- Pull Down Stairs to Attic
Outdoor Features
- In Ground Pool
- Deck
- Patio
- Exterior Lighting
- Outdoor Grill
Schools
- Frank Dugan Elementary School
- Marlboro Middle School
- Marlboro High School
Utilities
- Zoned Heating and Cooling System
- Heating System Uses Natural Gas
- Natural Gas Water Heater
Listing and Financial Details
- Exclusions: D/R FIXTURE
- Assessor Parcel Number 30-00402-0000-00012
Community Details
Overview
- Association fees include pool
- Paddock Club Subdivision, Saratoga Floorplan
Recreation
- Community Playground
- Community Pool
- Pool Membership Available
Security
- Resident Manager or Management On Site
Ownership History
Purchase Details
Home Financials for this Owner
Home Financials are based on the most recent Mortgage that was taken out on this home.Purchase Details
Similar Homes in the area
Home Values in the Area
Average Home Value in this Area
Purchase History
| Date | Buyer | Sale Price | Title Company |
|---|---|---|---|
| Denicola Bruce B | $630,000 | Acres Land Title Agency Inc | |
| Kowalski Samson A | $301,000 | -- |
Mortgage History
| Date | Status | Borrower | Loan Amount |
|---|---|---|---|
| Open | Denicola Bruce B | $535,500 | |
| Closed | Denicola Bruce B | $535,500 | |
| Previous Owner | Kowalski Samson A | $250,000 |
Property History
| Date | Event | Price | Change | Sq Ft Price |
|---|---|---|---|---|
| 11/30/2020 11/30/20 | Sold | $630,000 | +5.0% | $256 / Sq Ft |
| 08/19/2020 08/19/20 | Pending | -- | -- | -- |
| 08/11/2020 08/11/20 | For Sale | $600,000 | -- | $244 / Sq Ft |
Tax History Compared to Growth
Tax History
| Year | Tax Paid | Tax Assessment Tax Assessment Total Assessment is a certain percentage of the fair market value that is determined by local assessors to be the total taxable value of land and additions on the property. | Land | Improvement |
|---|---|---|---|---|
| 2024 | $10,568 | $443,300 | $183,500 | $259,800 |
| 2023 | $10,568 | $443,300 | $183,500 | $259,800 |
| 2022 | $10,298 | $443,300 | $183,500 | $259,800 |
| 2021 | $10,196 | $443,300 | $183,500 | $259,800 |
| 2020 | $10,191 | $443,300 | $183,500 | $259,800 |
| 2019 | $10,196 | $443,300 | $183,500 | $259,800 |
| 2018 | $10,023 | $443,300 | $183,500 | $259,800 |
| 2017 | $9,828 | $443,300 | $183,500 | $259,800 |
| 2016 | $9,788 | $443,300 | $183,500 | $259,800 |
| 2015 | $9,496 | $436,600 | $183,500 | $253,100 |
| 2014 | $9,315 | $423,800 | $193,500 | $230,300 |
Agents Affiliated with this Home
-
Andrea Mesh
A
Seller's Agent in 2020
Andrea Mesh
C21/ Action Plus Realty
(732) 547-0293
14 in this area
120 Total Sales
-
Aleksandr Pritsker

Buyer's Agent in 2020
Aleksandr Pritsker
EXP Realty
(732) 688-3819
38 in this area
843 Total Sales
Map
Source: MOREMLS (Monmouth Ocean Regional REALTORS®)
MLS Number: 22027755
APN: 30-00402-0000-00012
- 27 Suffolk Way
- 14 Murray Hill Terrace
- 29 Coventry Terrace
- 44 Cannonade Dr
- 24 Clubhouse Ln
- 55 Lakeview Dr
- 11 Hansom Ln
- 14 Weston Ct
- 2 Palomino Way
- 9 Crossridge Cir
- 37 Lakeview Dr
- 28 Pheasant Dr
- 3 Hampton Dr
- 27 Peasley Dr
- 44 Manor Dr
- 265 Plum Dr
- 114 Murray Hill Terrace
- 115 Peasley Dr
- 63 Caldwell Terrace
- 74 Kingfisher Ct
- 2 Secretariat Square
- 4 Cannonade Dr
- 4 Secretariat Square
- 1 Secretariat Square
- 7 Cannonade Dr
- 9 Cannonade Dr
- 5 Cannonade Dr
- 8 Damascus Dr
- 10 Damascus Dr
- 3 Cannonade Dr
- 6 Secretariat Square
- 6 Damascus Dr
- 3 Secretariat Square
- 6 Nashua Dr
- 14 Cannonade Dr
- 5 Secretariat Square
- 15 Cannonade Dr
- 16 Damascus Dr
- 8 Nashua Dr
- 4 Nashua Dr
