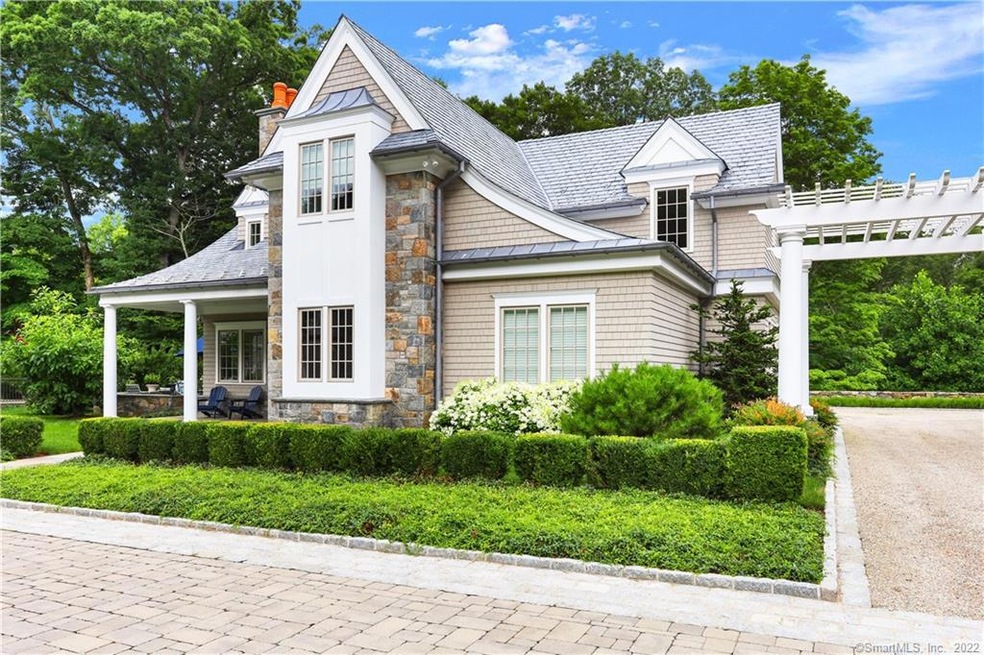
2 Settlers Trail Unit 3 Darien, CT 06820
Highlights
- Beach Access
- Attic
- Cottage
- Tokeneke Elementary School Rated A
- 2 Fireplaces
- 2 Car Attached Garage
About This Home
As of October 2020LUXURY, PRIVACY, CONVENIENCE, AND MAINTENANCE FREE PROPERTY!
This stunning 3 Bedroom, 2 Full Bath, 1 Half Bath property built in 2016, is nestled in the private Darien enclave of Knobel Hill. A perfect home for those looking to either downsize or interested in a New York City alternative!
This exquisite home, adjacent to the private Tokeneke Association, is just a short distance to the wonderful shops, beaches and restaurants in downtown Darien as well as to the Darien train station... country charm and sophistication along with the convenience of a quick comfortable 55 minute ride into Manhattan!
This 2827 square foot luxury residence, one of four stand alone private homes in the enclave, boasts exceptional quality and craftsmanship throughout, with attention to detail and character.
Last Agent to Sell the Property
William Pitt Sotheby's Int'l License #RES.0769662 Listed on: 05/10/2020

Home Details
Home Type
- Single Family
Est. Annual Taxes
- $20,600
Year Built
- Built in 2015
Lot Details
- Level Lot
- Sprinkler System
HOA Fees
- $1,103 Monthly HOA Fees
Home Design
- Cottage
- Concrete Foundation
- Stone Frame
- Frame Construction
- Asphalt Shingled Roof
- Concrete Siding
- Shingle Siding
- Stone Siding
- Stone
Interior Spaces
- 2 Fireplaces
- Finished Basement
- Basement Fills Entire Space Under The House
- Home Security System
Kitchen
- Oven or Range
- Microwave
- Dishwasher
- Disposal
Bedrooms and Bathrooms
- 3 Bedrooms
Laundry
- Laundry in Mud Room
- Laundry Room
- Laundry on main level
- Dryer
- Washer
Attic
- Storage In Attic
- Pull Down Stairs to Attic
Parking
- 2 Car Attached Garage
- Driveway
Accessible Home Design
- Doors with lever handles
- Multiple Entries or Exits
Outdoor Features
- Beach Access
- Patio
- Rain Gutters
Location
- Property is near shops
- Property is near a golf course
Schools
- Tokeneke Elementary School
- Middlesex School
- Darien High School
Utilities
- Central Air
- Radiant Heating System
- Heating System Uses Propane
- Power Generator
- Propane Water Heater
- Fuel Tank Located in Ground
Community Details
- Association fees include grounds maintenance, snow removal, property management, pest control
- Knoble Hill Subdivision
Ownership History
Purchase Details
Home Financials for this Owner
Home Financials are based on the most recent Mortgage that was taken out on this home.Similar Homes in Darien, CT
Home Values in the Area
Average Home Value in this Area
Purchase History
| Date | Type | Sale Price | Title Company |
|---|---|---|---|
| Warranty Deed | $1,900,000 | None Available |
Property History
| Date | Event | Price | Change | Sq Ft Price |
|---|---|---|---|---|
| 10/20/2020 10/20/20 | Sold | $1,900,000 | -4.8% | $672 / Sq Ft |
| 08/13/2020 08/13/20 | Pending | -- | -- | -- |
| 05/10/2020 05/10/20 | For Sale | $1,995,000 | +10.8% | $706 / Sq Ft |
| 12/29/2017 12/29/17 | Sold | $1,800,000 | -9.8% | $655 / Sq Ft |
| 07/07/2017 07/07/17 | Price Changed | $1,995,000 | -13.3% | $725 / Sq Ft |
| 05/26/2017 05/26/17 | Price Changed | $2,300,000 | -8.0% | $836 / Sq Ft |
| 04/03/2017 04/03/17 | Price Changed | $2,500,000 | -10.7% | $909 / Sq Ft |
| 10/14/2016 10/14/16 | For Sale | $2,800,000 | -- | $1,018 / Sq Ft |
Tax History Compared to Growth
Tax History
| Year | Tax Paid | Tax Assessment Tax Assessment Total Assessment is a certain percentage of the fair market value that is determined by local assessors to be the total taxable value of land and additions on the property. | Land | Improvement |
|---|---|---|---|---|
| 2024 | $19,953 | $1,358,280 | $0 | $1,358,280 |
| 2023 | $22,214 | $1,261,470 | $0 | $1,261,470 |
| 2022 | $21,735 | $1,261,470 | $0 | $1,261,470 |
| 2021 | $21,243 | $1,261,470 | $0 | $1,261,470 |
| 2020 | $20,638 | $1,261,470 | $0 | $1,261,470 |
| 2019 | $20,776 | $1,261,470 | $0 | $1,261,470 |
| 2018 | $23,801 | $1,480,150 | $0 | $1,480,150 |
| 2017 | $28,139 | $1,741,250 | $0 | $1,741,250 |
| 2016 | $4,515 | $286,300 | $0 | $286,300 |
Agents Affiliated with this Home
-
Bruce Baker

Seller's Agent in 2020
Bruce Baker
William Pitt
(203) 912-7061
46 in this area
57 Total Sales
-
Amanda Davenport

Buyer's Agent in 2020
Amanda Davenport
Compass Connecticut, LLC
(404) 803-0989
51 in this area
68 Total Sales
-
J
Seller's Agent in 2017
Jane Glassmeyer
Brown Harris Stevens
-
Lawrence Story
L
Buyer's Agent in 2017
Lawrence Story
Brown Harris Stevens
(203) 505-4253
4 in this area
4 Total Sales
Map
Source: SmartMLS
MLS Number: 170294051
APN: DARI-000064-000000-000049-000003
