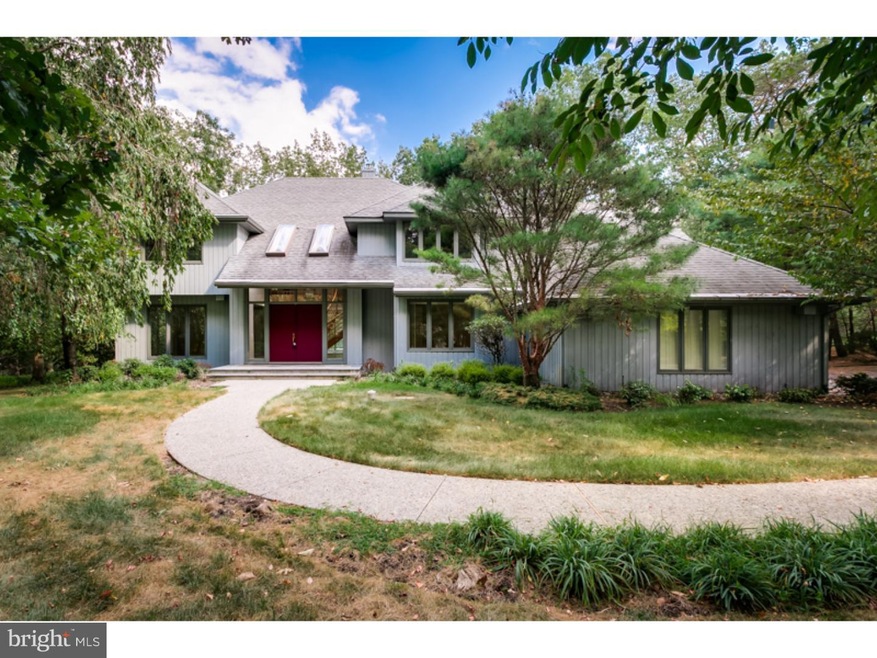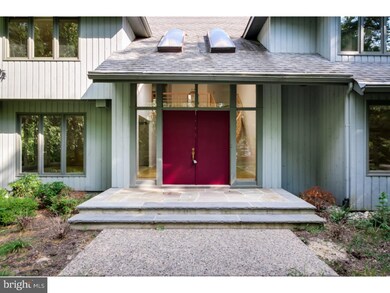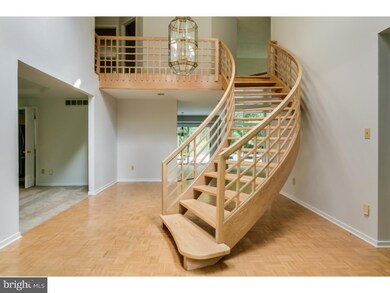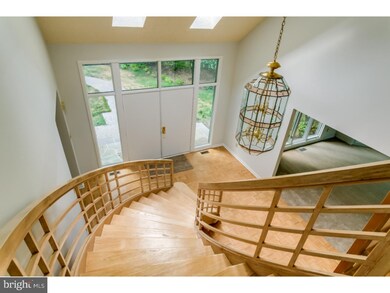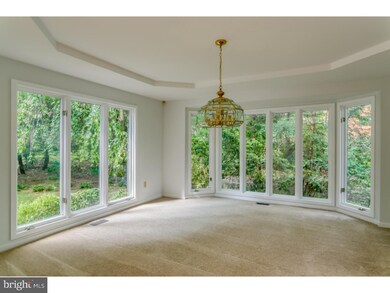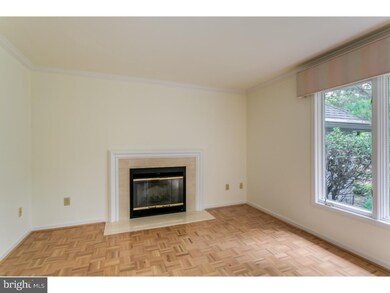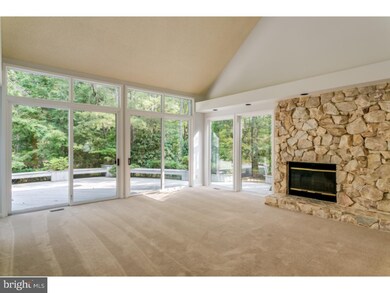
2 Shawnee Ct Medford, NJ 08055
Outlying Medford Township NeighborhoodHighlights
- 2.47 Acre Lot
- Deck
- Cathedral Ceiling
- Haines Memorial 6th Grade Center Rated A-
- Contemporary Architecture
- Wood Flooring
About This Home
As of July 2020HUGE PRICE REDUCTION - BEST BUY IN MEDFORD! Grand 4 bedroom, 2 1/2 bath Contemporary home in the sought after neighborhood of Reserves at Shawnee offers over 3500 square feet of living space on a 2.47 Acre lot. Upon entering this home you are welcomed by a grand staircase and impressive foyer with views straight through to the tiered decks and lush backyard. Entertaining will be a delight with the formal dining room offering views of the landscaped yard while gatherings in the formal living room will be cozy by the gas fireplace. The light filled two story family room is stunning with a large stone fireplace, walls of sliding doors leading to the deck, and wet bar built-ins. The family room flows into the spacious eat-in kitchen with all new stainless steel appliances including a wine fridge. Preparing your meals could not be easier with double wall ovens, loads of counterspace and a prep island. Neutral colors throughout this freshly painted home will make this home a breeze to decorate. This Master Suite is a true reteat with a private deck to escape and relax. The relaxation does not stop there. Soak away your stresses in the large jacuzzi tub or the oversized shower. No bumping elbows at the sink with two separate vanities. There are three additional bedrooms as well as a nice sized bathroom with new fixtures. The exterior of this home offers a new sprinkler system, professional landscaping, stone walkways and stairs, teired decks and plenty of privacy. Two-zoned heating system and hot water heater are newer and located in the large unfinished basement. There is so much to see!
Home Details
Home Type
- Single Family
Est. Annual Taxes
- $12,348
Year Built
- Built in 1988
Lot Details
- 2.47 Acre Lot
- Sprinkler System
- Property is in good condition
- Property is zoned RGD
HOA Fees
- $13 Monthly HOA Fees
Parking
- 3 Car Attached Garage
- Driveway
Home Design
- Contemporary Architecture
- Pitched Roof
- Wood Siding
- Concrete Perimeter Foundation
- Stucco
Interior Spaces
- 3,573 Sq Ft Home
- Property has 2 Levels
- Cathedral Ceiling
- Ceiling Fan
- Skylights
- 2 Fireplaces
- Stone Fireplace
- Family Room
- Living Room
- Dining Room
- Unfinished Basement
- Basement Fills Entire Space Under The House
- Home Security System
Kitchen
- Butlers Pantry
- Built-In Self-Cleaning Double Oven
- <<builtInRangeToken>>
- <<builtInMicrowave>>
- Dishwasher
- Kitchen Island
- Disposal
Flooring
- Wood
- Wall to Wall Carpet
- Stone
Bedrooms and Bathrooms
- 4 Bedrooms
- En-Suite Primary Bedroom
- En-Suite Bathroom
- 2.5 Bathrooms
- <<bathWithWhirlpoolToken>>
Laundry
- Laundry Room
- Laundry on main level
Outdoor Features
- Deck
- Patio
- Porch
Schools
- Chairville Elementary School
- Medford Township Memorial Middle School
Utilities
- Forced Air Heating and Cooling System
- Heating System Uses Gas
- 200+ Amp Service
- Well
- Natural Gas Water Heater
- On Site Septic
- Cable TV Available
Community Details
- Reserve At Shawnee Subdivision
Listing and Financial Details
- Tax Lot 00002 09
- Assessor Parcel Number 20-04701 01-00002 09
Ownership History
Purchase Details
Home Financials for this Owner
Home Financials are based on the most recent Mortgage that was taken out on this home.Purchase Details
Home Financials for this Owner
Home Financials are based on the most recent Mortgage that was taken out on this home.Purchase Details
Home Financials for this Owner
Home Financials are based on the most recent Mortgage that was taken out on this home.Purchase Details
Purchase Details
Home Financials for this Owner
Home Financials are based on the most recent Mortgage that was taken out on this home.Purchase Details
Home Financials for this Owner
Home Financials are based on the most recent Mortgage that was taken out on this home.Purchase Details
Purchase Details
Similar Homes in Medford, NJ
Home Values in the Area
Average Home Value in this Area
Purchase History
| Date | Type | Sale Price | Title Company |
|---|---|---|---|
| Deed | $607,000 | Trident Land Transfer Co Lp | |
| Deed | $607,000 | None Listed On Document | |
| Bargain Sale Deed | $397,000 | Foundation Title Llc Marlton | |
| Bargain Sale Deed | $469,250 | Wfg National Title Ins Co | |
| Deed | $385,000 | Surety Title Company | |
| Interfamily Deed Transfer | -- | Infinity Title Agency Inc | |
| Interfamily Deed Transfer | -- | -- | |
| Deed | $432,500 | Freedom Title & Abstract |
Mortgage History
| Date | Status | Loan Amount | Loan Type |
|---|---|---|---|
| Previous Owner | $485,600 | New Conventional | |
| Previous Owner | $197,000 | New Conventional | |
| Previous Owner | $367,063 | FHA | |
| Previous Owner | $139,000 | Purchase Money Mortgage |
Property History
| Date | Event | Price | Change | Sq Ft Price |
|---|---|---|---|---|
| 07/10/2020 07/10/20 | Sold | $607,000 | +1.7% | $170 / Sq Ft |
| 06/02/2020 06/02/20 | Pending | -- | -- | -- |
| 05/22/2020 05/22/20 | For Sale | $597,000 | +50.4% | $167 / Sq Ft |
| 04/07/2016 04/07/16 | Sold | $397,000 | -0.7% | $111 / Sq Ft |
| 02/26/2016 02/26/16 | Pending | -- | -- | -- |
| 10/22/2015 10/22/15 | Price Changed | $399,900 | -5.9% | $112 / Sq Ft |
| 09/30/2015 09/30/15 | Price Changed | $424,900 | -3.4% | $119 / Sq Ft |
| 08/20/2015 08/20/15 | Price Changed | $439,900 | -2.2% | $123 / Sq Ft |
| 07/17/2015 07/17/15 | Price Changed | $449,900 | -4.3% | $126 / Sq Ft |
| 07/07/2015 07/07/15 | Price Changed | $469,900 | -1.7% | $132 / Sq Ft |
| 06/09/2015 06/09/15 | For Sale | $477,888 | +24.1% | $134 / Sq Ft |
| 12/20/2013 12/20/13 | Sold | $385,000 | -3.5% | $108 / Sq Ft |
| 12/03/2013 12/03/13 | Pending | -- | -- | -- |
| 11/20/2013 11/20/13 | Price Changed | $399,000 | -6.1% | $112 / Sq Ft |
| 11/07/2013 11/07/13 | For Sale | $425,000 | -- | $119 / Sq Ft |
Tax History Compared to Growth
Tax History
| Year | Tax Paid | Tax Assessment Tax Assessment Total Assessment is a certain percentage of the fair market value that is determined by local assessors to be the total taxable value of land and additions on the property. | Land | Improvement |
|---|---|---|---|---|
| 2024 | $14,354 | $432,600 | $103,800 | $328,800 |
| 2023 | $14,354 | $432,600 | $103,800 | $328,800 |
| 2022 | $14,060 | $432,600 | $103,800 | $328,800 |
| 2021 | $13,982 | $432,600 | $103,800 | $328,800 |
| 2020 | $13,278 | $413,400 | $103,800 | $309,600 |
| 2019 | $13,101 | $413,400 | $103,800 | $309,600 |
| 2018 | $12,919 | $413,400 | $103,800 | $309,600 |
| 2017 | $12,828 | $413,400 | $103,800 | $309,600 |
| 2016 | $12,782 | $413,400 | $103,800 | $309,600 |
| 2015 | $12,348 | $405,400 | $103,800 | $301,600 |
| 2014 | $11,971 | $405,400 | $103,800 | $301,600 |
Agents Affiliated with this Home
-
Andre LaPierre

Seller's Agent in 2020
Andre LaPierre
Keller Williams Realty - Medford
(609) 410-5720
59 in this area
178 Total Sales
-
Rosemary Colamesta
R
Buyer's Agent in 2020
Rosemary Colamesta
Weichert Corporate
(856) 986-5040
1 in this area
12 Total Sales
-
Marianne Post

Seller's Agent in 2016
Marianne Post
BHHS Fox & Roach
(609) 668-3535
35 in this area
136 Total Sales
-
Jeffrey Cofsky

Buyer's Agent in 2016
Jeffrey Cofsky
RE/MAX
(423) 715-4657
85 Total Sales
-
Valerie Bertsch

Seller's Agent in 2013
Valerie Bertsch
Compass New Jersey, LLC - Moorestown
(609) 410-1763
57 in this area
211 Total Sales
-
Carmen Del Valle

Buyer's Agent in 2013
Carmen Del Valle
Weichert Corporate
(856) 275-6794
2 in this area
25 Total Sales
Map
Source: Bright MLS
MLS Number: 1002630390
APN: 20-04701-01-00002-09
- 22 Cochise Cir
- 6 Rams Gate Ct
- 9 Rams Gate Ct
- 595 Tabernacle Rd
- 14 Glen Lake Dr
- 56 Decotah Trail
- 286 Chippewa Trail
- 27 Shinnecock Trail
- 173 Stokes Rd
- 133 Stokes Rd
- 138 Stokes Rd
- 5 Big Look Trail
- 634 Tabernacle Rd
- 26 Big Look Trail
- 50 Constitution Dr
- 23 Lenape Trail
- 109 Mohawk Trail
- 1322 Stokes Rd
- 7 Angels Ct
- 1348 Stokes Rd
