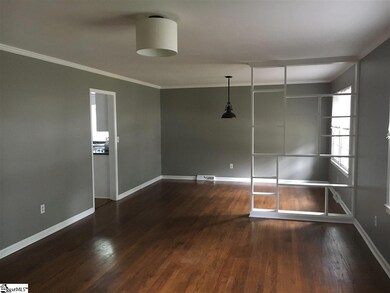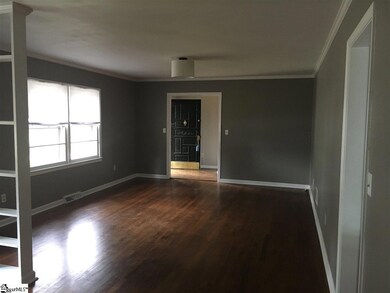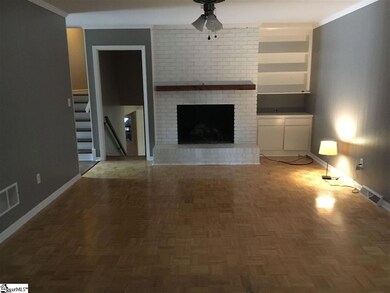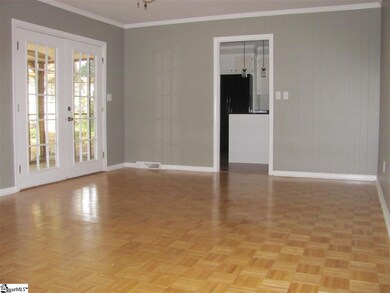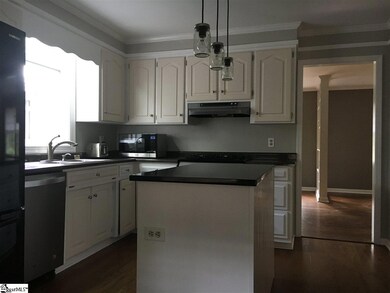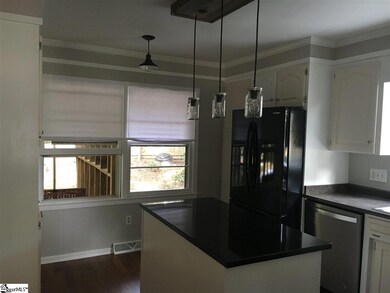
2 Sherbrook Ln Taylors, SC 29687
Estimated Value: $350,000 - $392,000
Highlights
- In Ground Pool
- Open Floorplan
- Traditional Architecture
- Northwood Middle School Rated A
- Creek On Lot
- Wood Flooring
About This Home
As of December 2018Great location for a great home. This 4 bedroom 2.5 bath split level sits on more than half an acre with an in-ground pool. Classic hardwood floors in all bedrooms, new ceramic tile in master bath and shared bath. Open dining room and living room along with a separate den with gas log fireplace. Screened back porch overlooks the swimming pool. 2 car garage provides ample parking and storage. Convenient to Haywood Rd, Pelham Rd, downtown Greenville and Greer.
Last Buyer's Agent
Tamara Dwyer
Servus Realty Group License #108590
Home Details
Home Type
- Single Family
Est. Annual Taxes
- $1,986
Year Built
- 1955
Lot Details
- 0.6 Acre Lot
- Lot Dimensions are 253x216x106x214
- Fenced Yard
- Corner Lot
- Gentle Sloping Lot
- Few Trees
Home Design
- Traditional Architecture
- Tri-Level Property
- Brick Exterior Construction
- Composition Roof
Interior Spaces
- 2,353 Sq Ft Home
- 2,200-2,399 Sq Ft Home
- Open Floorplan
- Smooth Ceilings
- Gas Log Fireplace
- Living Room
- Dining Room
- Den
- Bonus Room
- Screened Porch
- Partially Finished Basement
- Crawl Space
- Laundry Room
Kitchen
- Gas Cooktop
- Dishwasher
- Disposal
Flooring
- Wood
- Ceramic Tile
Bedrooms and Bathrooms
- 4 Main Level Bedrooms
- Primary bedroom located on second floor
- Walk-In Closet
- Primary Bathroom is a Full Bathroom
- 2.5 Bathrooms
- Bathtub with Shower
Attic
- Storage In Attic
- Pull Down Stairs to Attic
Parking
- 2 Car Attached Garage
- Garage Door Opener
Outdoor Features
- In Ground Pool
- Creek On Lot
- Patio
Utilities
- Forced Air Heating and Cooling System
- Heating System Uses Natural Gas
- Gas Water Heater
- Cable TV Available
Community Details
- Broadmoor Subdivision
Listing and Financial Details
- Tax Lot 41
Ownership History
Purchase Details
Home Financials for this Owner
Home Financials are based on the most recent Mortgage that was taken out on this home.Purchase Details
Home Financials for this Owner
Home Financials are based on the most recent Mortgage that was taken out on this home.Purchase Details
Home Financials for this Owner
Home Financials are based on the most recent Mortgage that was taken out on this home.Purchase Details
Similar Homes in the area
Home Values in the Area
Average Home Value in this Area
Purchase History
| Date | Buyer | Sale Price | Title Company |
|---|---|---|---|
| Mcfall Angela M | $244,000 | None Available | |
| Higson Logan | $229,000 | None Available | |
| Mulligan Jason A | $185,000 | -- | |
| Ratgen Clifford G | $134,500 | -- |
Mortgage History
| Date | Status | Borrower | Loan Amount |
|---|---|---|---|
| Open | Mcfall Angela M | $218,071 | |
| Closed | Mcfall Angela M | $195,200 | |
| Previous Owner | Higson Logan | $206,100 | |
| Previous Owner | Mulligan Jason A | $177,000 | |
| Previous Owner | Mulligan Jason A | $175,750 | |
| Previous Owner | Ratgen Clifford G | $136,502 |
Property History
| Date | Event | Price | Change | Sq Ft Price |
|---|---|---|---|---|
| 12/20/2018 12/20/18 | Sold | $244,000 | -4.3% | $111 / Sq Ft |
| 11/24/2018 11/24/18 | Pending | -- | -- | -- |
| 10/23/2018 10/23/18 | For Sale | $254,900 | +11.3% | $116 / Sq Ft |
| 09/25/2017 09/25/17 | Sold | $229,000 | -8.4% | $104 / Sq Ft |
| 08/21/2017 08/21/17 | Pending | -- | -- | -- |
| 05/16/2017 05/16/17 | For Sale | $249,950 | -- | $114 / Sq Ft |
Tax History Compared to Growth
Tax History
| Year | Tax Paid | Tax Assessment Tax Assessment Total Assessment is a certain percentage of the fair market value that is determined by local assessors to be the total taxable value of land and additions on the property. | Land | Improvement |
|---|---|---|---|---|
| 2024 | $2,192 | $8,700 | $960 | $7,740 |
| 2023 | $2,192 | $8,700 | $960 | $7,740 |
| 2022 | $2,056 | $8,700 | $960 | $7,740 |
| 2021 | $2,264 | $8,700 | $960 | $7,740 |
| 2020 | $2,588 | $9,660 | $1,300 | $8,360 |
| 2019 | $2,559 | $9,660 | $1,300 | $8,360 |
| 2018 | $5,245 | $13,490 | $1,940 | $11,550 |
| 2017 | $1,986 | $7,630 | $960 | $6,670 |
| 2016 | $1,929 | $190,790 | $24,000 | $166,790 |
| 2015 | $1,387 | $138,420 | $24,000 | $114,420 |
| 2014 | $1,392 | $142,805 | $22,288 | $120,517 |
Agents Affiliated with this Home
-
Frank Smith

Seller's Agent in 2018
Frank Smith
Boones Creek LLC
(864) 275-3376
1 in this area
13 Total Sales
-

Buyer's Agent in 2018
Tamara Dwyer
Servus Realty Group
(864) 735-0839
-
John Farr

Seller's Agent in 2017
John Farr
Allen Tate Co. - Greenville
(864) 288-9350
1 in this area
72 Total Sales
-
Gregory Stewart
G
Buyer's Agent in 2017
Gregory Stewart
GS Realty Group
(864) 630-5278
6 in this area
158 Total Sales
Map
Source: Greater Greenville Association of REALTORS®
MLS Number: 1379456
APN: P016.02-01-271.00
- 2 Sandringham Rd
- 202 Roberta Dr
- 7 Bendingwood Cir
- 44 Pinehurst St
- 32 Normandy Rd
- 101 Kenilworth Ct
- 10 Dickens Ln
- 406 Rollingreen Rd
- 107 Chasta Ave
- 501 Heswall Ct
- 503 Heswall Ct
- 505 Heswall Ct
- 507 Heswall Ct
- 509 Heswall Ct
- 511 Heswall Ct
- 510 Heswall Ct
- 508 Heswall Ct
- 506 Heswall Ct
- 203 Homestead Dr
- 218 Bendingwood Cir

