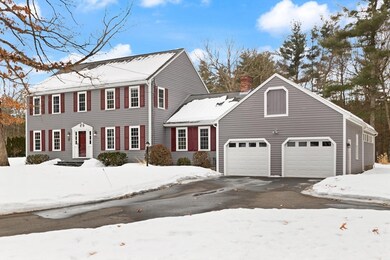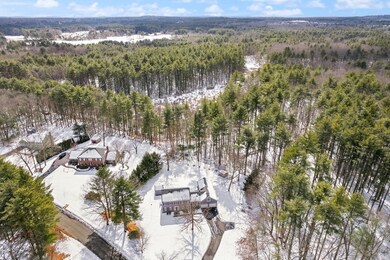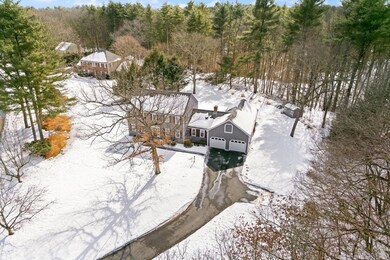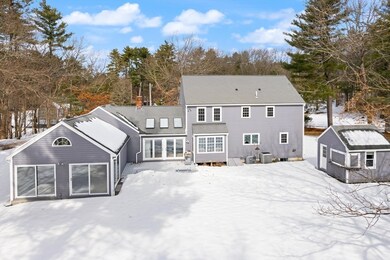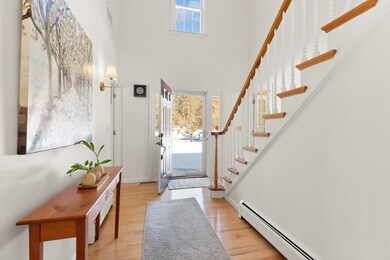
2 Sherlock Ln Westford, MA 01886
Estimated payment $7,458/month
Highlights
- Golf Course Community
- Community Stables
- Open Floorplan
- Col John Robinson Rated A-
- Medical Services
- Colonial Architecture
About This Home
Bright and inviting, this sun-filled colonial sits gracefully within a cul-de-sac neighborhood bordering 500 acres of pristine conservation land and trails. Conveniently located in the southeast corner of town this property offers the perfect blend of tranquility and convenience with shopping, dining, a playground, and commuter routes only minutes away. Spanning 4,000 sq ft., the open and airy interior is perfectly designed for gatherings while also providing quiet spaces for work and study. At the heart of this home is a remodeled entertainer's kitchen which lends beautifully to a vaulted ceiling family room with cozy fireplace, a spacious dining room, an oversized recreation room and serene outdoor spaces. A finished lower level includes a playroom, bonus/guest room & workshop! This well-maintained residence offers numerous updates including all new windows and gutters, a 4 Bedroom Septic system, flexible floor plan and the benefit of the highly regarded Westford schools!
Home Details
Home Type
- Single Family
Est. Annual Taxes
- $11,327
Year Built
- Built in 1984 | Remodeled
Lot Details
- 1.01 Acre Lot
- Near Conservation Area
- Level Lot
- Cleared Lot
- Property is zoned RA
Parking
- 2 Car Attached Garage
- Driveway
- Open Parking
- Off-Street Parking
- Deeded Parking
Home Design
- Colonial Architecture
- Frame Construction
- Shingle Roof
- Concrete Perimeter Foundation
Interior Spaces
- Open Floorplan
- Central Vacuum
- Vaulted Ceiling
- Ceiling Fan
- Skylights
- Recessed Lighting
- Decorative Lighting
- Light Fixtures
- Insulated Windows
- Pocket Doors
- French Doors
- Sliding Doors
- Mud Room
- Family Room with Fireplace
- Dining Area
- Home Office
- Bonus Room
- Play Room
- Storm Doors
Kitchen
- Oven
- Range with Range Hood
- Microwave
- Dishwasher
- Wine Refrigerator
- Wine Cooler
- Stainless Steel Appliances
- Kitchen Island
- Solid Surface Countertops
Flooring
- Wood
- Wall to Wall Carpet
- Laminate
- Ceramic Tile
- Vinyl
Bedrooms and Bathrooms
- 3 Bedrooms
- Primary bedroom located on second floor
- Dual Closets
- Walk-In Closet
- Bathtub with Shower
- Bathtub Includes Tile Surround
- Separate Shower
Laundry
- Laundry on main level
- Dryer
- Washer
Partially Finished Basement
- Basement Fills Entire Space Under The House
- Exterior Basement Entry
Eco-Friendly Details
- Energy-Efficient Thermostat
- Whole House Vacuum System
Outdoor Features
- Bulkhead
- Deck
- Separate Outdoor Workshop
- Outdoor Storage
- Rain Gutters
Location
- Property is near schools
Schools
- Robinson Elementary School
- Blanchard Middle School
- Westford High School
Utilities
- Central Air
- 2 Cooling Zones
- 5 Heating Zones
- Heating System Uses Oil
- Baseboard Heating
- 200+ Amp Service
- Water Treatment System
- Private Water Source
- Water Heater
- Water Softener
- Private Sewer
Listing and Financial Details
- Assessor Parcel Number 871329
Community Details
Overview
- No Home Owners Association
Amenities
- Medical Services
- Shops
Recreation
- Golf Course Community
- Tennis Courts
- Park
- Community Stables
- Jogging Path
- Bike Trail
Map
Home Values in the Area
Average Home Value in this Area
Tax History
| Year | Tax Paid | Tax Assessment Tax Assessment Total Assessment is a certain percentage of the fair market value that is determined by local assessors to be the total taxable value of land and additions on the property. | Land | Improvement |
|---|---|---|---|---|
| 2025 | $11,327 | $822,600 | $334,200 | $488,400 |
| 2024 | $11,327 | $822,600 | $334,200 | $488,400 |
| 2023 | $11,235 | $761,200 | $318,100 | $443,100 |
| 2022 | $11,561 | $717,200 | $282,300 | $434,900 |
| 2021 | $10,823 | $650,400 | $282,300 | $368,100 |
| 2020 | $10,677 | $653,800 | $282,300 | $371,500 |
| 2019 | $10,378 | $626,700 | $282,300 | $344,400 |
| 2018 | $9,980 | $616,800 | $272,400 | $344,400 |
| 2017 | $9,544 | $581,600 | $272,400 | $309,200 |
| 2016 | $9,325 | $572,100 | $260,100 | $312,000 |
| 2015 | $9,187 | $565,700 | $251,900 | $313,800 |
| 2014 | $9,050 | $545,200 | $241,900 | $303,300 |
Property History
| Date | Event | Price | Change | Sq Ft Price |
|---|---|---|---|---|
| 03/12/2025 03/12/25 | Pending | -- | -- | -- |
| 03/05/2025 03/05/25 | For Sale | $1,175,000 | -- | $293 / Sq Ft |
Deed History
| Date | Type | Sale Price | Title Company |
|---|---|---|---|
| Deed | $320,000 | -- |
Mortgage History
| Date | Status | Loan Amount | Loan Type |
|---|---|---|---|
| Open | $250,000 | Credit Line Revolving | |
| Closed | $393,000 | Stand Alone Refi Refinance Of Original Loan | |
| Closed | $250,000 | Credit Line Revolving | |
| Closed | $327,000 | Unknown | |
| Closed | $100,000 | No Value Available | |
| Closed | $378,000 | Stand Alone Refi Refinance Of Original Loan | |
| Closed | $348,000 | No Value Available |
Similar Homes in Westford, MA
Source: MLS Property Information Network (MLS PIN)
MLS Number: 73341541
APN: WFOR-000006-000051
- 2 Texas Rd
- 24 Vine Brook Rd
- 115 Quarry Rd
- 22 Preservation Way
- 16 Old Lowell Rd
- 4 Chamomile Ln Unit 4
- 8 Elderberry Way
- 42 Carlisle Rd
- 7 Little Bear Hill Rd
- 172 Split Rock
- 248 Pinecone Unit 248
- 243 Pinecone Strand Unit 243
- 124 Nonset Path
- 271 Brown Bear Crossing
- 484 Great Road -6
- 484 Great Road -4
- 484 Great Road -3
- 16 Balsam Cir Unit 16
- 6 Balsam Cir Unit 6
- 21 Nashoba Rd

