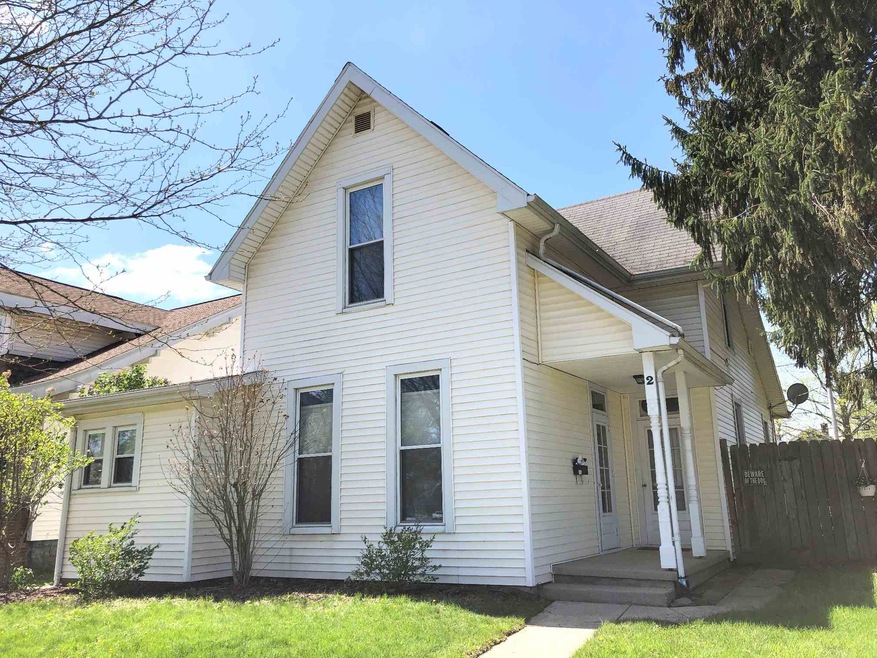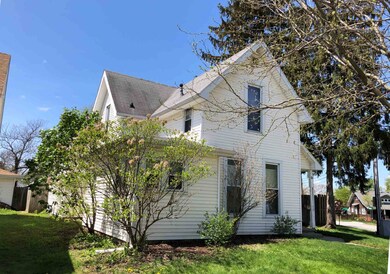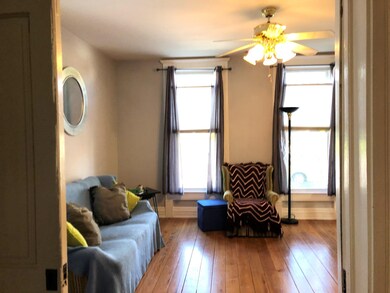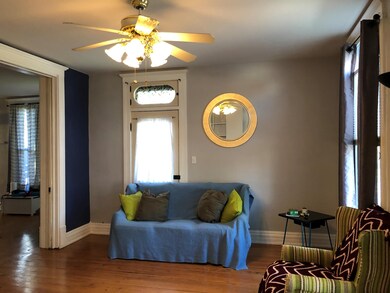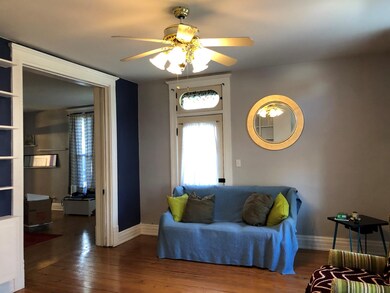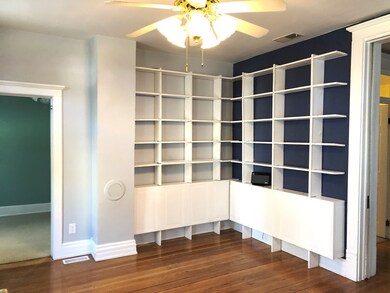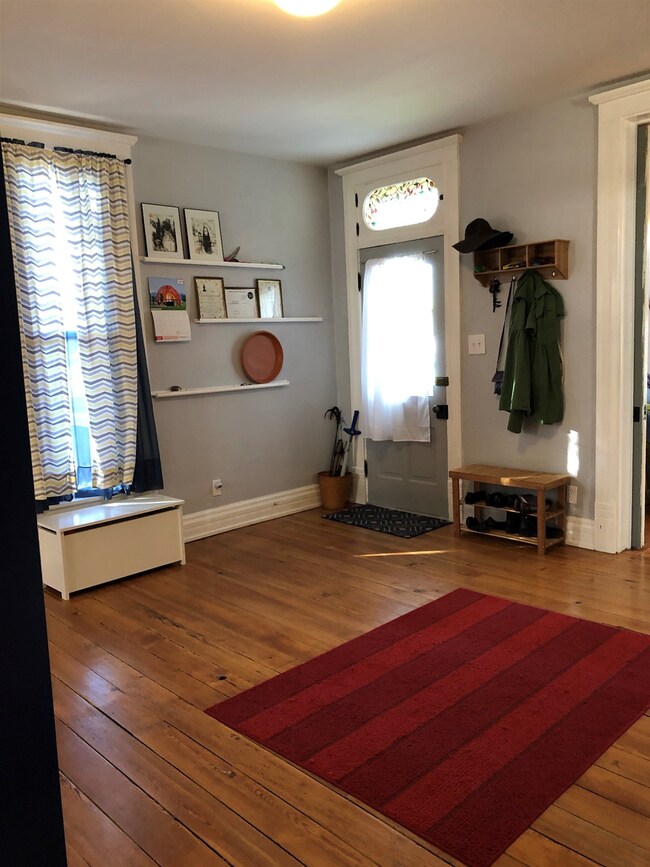
2 Sherman St Lafayette, IN 47904
Columbian Park NeighborhoodHighlights
- Open Floorplan
- Backs to Open Ground
- Corner Lot
- Traditional Architecture
- Wood Flooring
- 2 Car Detached Garage
About This Home
As of May 2019Lovingly cared for 1920's farmhouse with over 2000 SF, detached 26x28 garage, very private back yard, large eat in kitchen with lots of cabinetry, countertops, storage, mostly hardwood flooring throughout, pocket doors, transom windows, formal dining room, entry/study, many built in bookcases, main floor has 'en suite' option, high ceilings, most windows have been replaced, 16x10 laundry with barn door into main kitchen, garden areas, many returning plants and flowering bushes-lilacs, roses, tulips, hostas, lilies, great central location to downtown, 3 blocks to Columbian Park, easy access to Purdue, shopping and commercial. 3rd bedroom main floor has amoire for closet
Home Details
Home Type
- Single Family
Est. Annual Taxes
- $737
Year Built
- Built in 1920
Lot Details
- 6,229 Sq Ft Lot
- Lot Dimensions are 130x50
- Backs to Open Ground
- Privacy Fence
- Wood Fence
- Corner Lot
- Level Lot
Parking
- 2 Car Detached Garage
- Garage Door Opener
- Driveway
- Off-Street Parking
Home Design
- Traditional Architecture
- Asphalt Roof
- Vinyl Construction Material
Interior Spaces
- 2-Story Property
- Open Floorplan
- Woodwork
- Double Pane Windows
- Pocket Doors
- Entrance Foyer
- Partially Finished Basement
- Block Basement Construction
Kitchen
- Eat-In Kitchen
- Electric Oven or Range
- Laminate Countertops
- Built-In or Custom Kitchen Cabinets
Flooring
- Wood
- Vinyl
Bedrooms and Bathrooms
- 3 Bedrooms
- En-Suite Primary Bedroom
- Walk-In Closet
- <<tubWithShowerToken>>
Laundry
- Laundry on main level
- Electric Dryer Hookup
Home Security
- Storm Windows
- Storm Doors
Schools
- Murdock Elementary School
- Sunnyside/Tecumseh Middle School
- Jefferson High School
Utilities
- Forced Air Heating and Cooling System
- Heating System Uses Gas
- Cable TV Available
Additional Features
- Energy-Efficient Appliances
- Suburban Location
Community Details
- Weaver Subdivision
Listing and Financial Details
- Assessor Parcel Number 79-07-28-200-002.000-004
Ownership History
Purchase Details
Home Financials for this Owner
Home Financials are based on the most recent Mortgage that was taken out on this home.Purchase Details
Home Financials for this Owner
Home Financials are based on the most recent Mortgage that was taken out on this home.Purchase Details
Home Financials for this Owner
Home Financials are based on the most recent Mortgage that was taken out on this home.Similar Homes in Lafayette, IN
Home Values in the Area
Average Home Value in this Area
Purchase History
| Date | Type | Sale Price | Title Company |
|---|---|---|---|
| Warranty Deed | -- | None Available | |
| Warranty Deed | -- | -- | |
| Warranty Deed | -- | -- |
Mortgage History
| Date | Status | Loan Amount | Loan Type |
|---|---|---|---|
| Open | $127,300 | New Conventional | |
| Closed | $138,031 | New Conventional | |
| Closed | $138,031 | New Conventional | |
| Previous Owner | $108,000 | New Conventional | |
| Previous Owner | $114,000 | New Conventional | |
| Previous Owner | $40,000 | Credit Line Revolving | |
| Previous Owner | $30,000 | Credit Line Revolving |
Property History
| Date | Event | Price | Change | Sq Ft Price |
|---|---|---|---|---|
| 05/30/2019 05/30/19 | Sold | $142,300 | +3.2% | $70 / Sq Ft |
| 05/01/2019 05/01/19 | Pending | -- | -- | -- |
| 04/29/2019 04/29/19 | For Sale | $137,900 | +14.9% | $68 / Sq Ft |
| 02/10/2017 02/10/17 | Sold | $120,000 | -4.0% | $59 / Sq Ft |
| 12/29/2016 12/29/16 | Pending | -- | -- | -- |
| 10/04/2016 10/04/16 | For Sale | $125,000 | +4.2% | $62 / Sq Ft |
| 07/24/2014 07/24/14 | Sold | $120,000 | -3.9% | $61 / Sq Ft |
| 06/09/2014 06/09/14 | Pending | -- | -- | -- |
| 06/06/2013 06/06/13 | For Sale | $124,900 | -- | $63 / Sq Ft |
Tax History Compared to Growth
Tax History
| Year | Tax Paid | Tax Assessment Tax Assessment Total Assessment is a certain percentage of the fair market value that is determined by local assessors to be the total taxable value of land and additions on the property. | Land | Improvement |
|---|---|---|---|---|
| 2024 | $1,648 | $175,900 | $18,000 | $157,900 |
| 2023 | $1,477 | $162,500 | $18,000 | $144,500 |
| 2022 | $1,396 | $141,600 | $18,000 | $123,600 |
| 2021 | $1,156 | $123,400 | $18,000 | $105,400 |
| 2020 | $892 | $108,100 | $18,000 | $90,100 |
| 2019 | $807 | $103,000 | $15,000 | $88,000 |
| 2018 | $776 | $100,600 | $15,000 | $85,600 |
| 2017 | $737 | $98,700 | $15,000 | $83,700 |
| 2016 | $723 | $98,900 | $15,000 | $83,900 |
| 2014 | $708 | $98,800 | $15,000 | $83,800 |
| 2013 | $780 | $100,000 | $15,000 | $85,000 |
Agents Affiliated with this Home
-
Mary Mason

Seller's Agent in 2019
Mary Mason
BerkshireHathaway HS IN Realty
(765) 714-3547
2 in this area
146 Total Sales
-
Susie Eros

Buyer's Agent in 2019
Susie Eros
F.C. Tucker/Shook
(765) 413-5080
5 in this area
178 Total Sales
-
Tamara Sandefur

Seller's Agent in 2017
Tamara Sandefur
F.C. Tucker/Shook
(765) 490-8049
2 in this area
94 Total Sales
-
Angela Rohrabaugh

Buyer's Agent in 2017
Angela Rohrabaugh
BerkshireHathaway HS IN Realty
(765) 404-7255
2 in this area
145 Total Sales
-
T
Seller's Agent in 2014
Tamara Goodin
Trueblood Real Estate
-
Julie Boyce

Buyer's Agent in 2014
Julie Boyce
Keller Williams Lafayette
(765) 491-5225
5 in this area
176 Total Sales
Map
Source: Indiana Regional MLS
MLS Number: 201916264
APN: 79-07-28-200-002.000-004
- 4373 Dockside Dr
- Lot #3 8941 Firefly Ln
- 2115 Thompson St
- 1715 Everett St
- 1440 South St
- 1421 South St
- 408 S 15th St
- 115 S 27th St
- 2131 Union St
- 633 S 24th St
- 607 N 26th St
- 536 S 27th St
- 1834 Union St
- 1100 Digby Dr
- 1431 Kossuth St
- 907 S 21st St
- 902 N St Unit 2
- 2410 Union St
- 1201 Cincinnati St
- 1422 Virginia St
