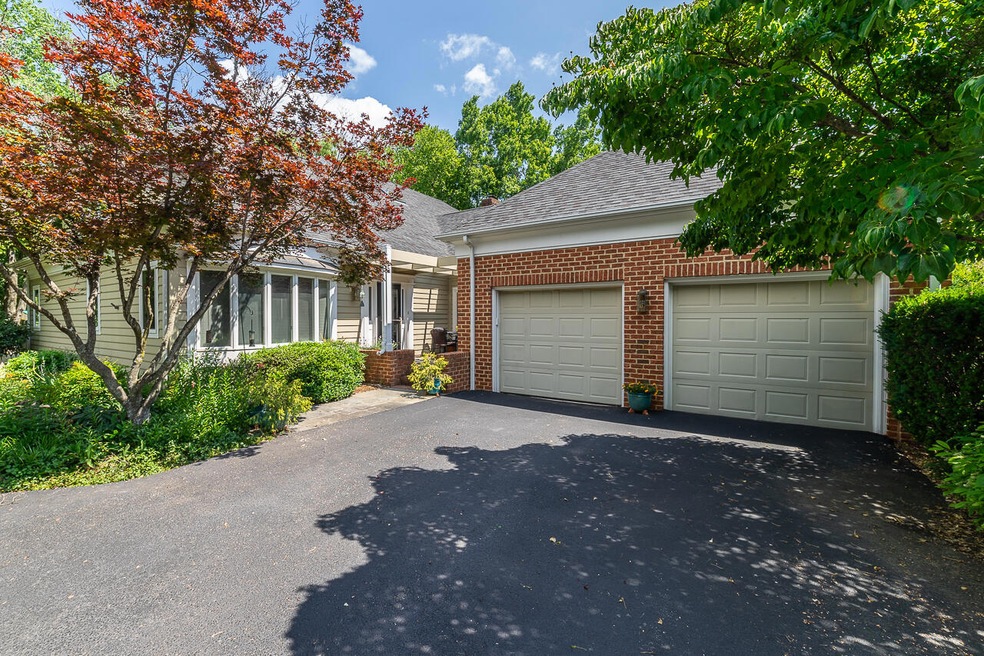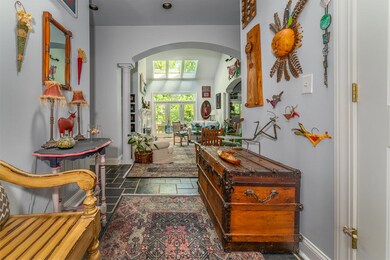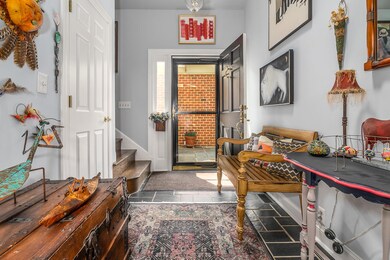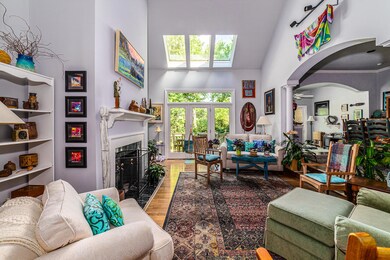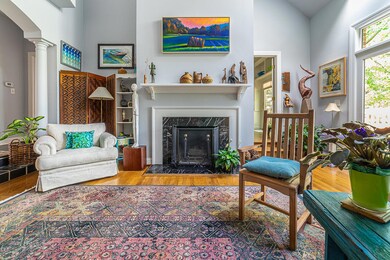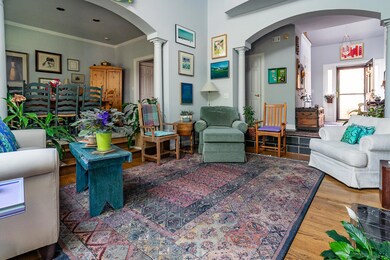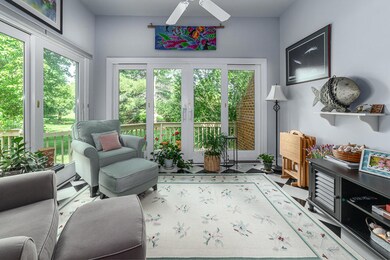
2 Sixty Dr W Lexington, VA 24450
Estimated Value: $515,000 - $593,000
About This Home
As of October 2023Elegant Sixty West Townhouse! Features of this quality home include lovely entrance foyer, living room with vaulted ceiling, fireplace and new skylights, , library with built-in shelves, formal dining room, large eat-in remodeled kitchen with granite, SS appliances. The home offers a sunroom, master bedroom and remodeled bath on main level, and half bath. Second level, two additional bedrooms, balcony and full bathroom. Nicely landscaped yard, double car attached garage and private patio. An unfinished bonus room over garage. Recent upgrades, new 40-year roof, interior and exterior freshly painted, replaced skylights, new carpeting, new ductwork and UV lights under home, new storm door and garage door opener. Seller prefers a late September closin
Property Details
Home Type
Condominium
Est. Annual Taxes
$3,709
Year Built
1993
Lot Details
0
Listing Details
- ConservationEsmnt: No
- Heating Cooling Other: serviced twice year
- Directions: Midland Trail west, left Borden Road, right Sixty West Drive.
- HistoricProperty: No
- InternetServicesAvailable: Cable
- Listing Member Name: Cheryl M. Shaw
- Listing Office Short Id: 121
- Open House Office I D: 20061211170240860305000000
- Hoa2 Or Poa: Yes
- Prop. Type: Residential/Farm
- Selling Member Short Id: hunter
- Selling Office Short Id: 121
- Subdivision Name: Sixty West
- Subdivision Yn: Yes
- TotalFinSFApx: 2466.00
- Year Built: 1993
- Taxes Dollars: 4273.00
- TotalAcresApx: 0.16
- 1StFloorMstrBdrm: Yes
- PorchDeckPatioDeck: Rear
- PorchDeckPatioPatio: Front
- Building Style: 1 1/2 Story, Attached Units
- StyleTownhouse: YES
- Type of Construction: Stick Built
- YardSign: No
- Special Features: None
- Property Sub Type: Condos
Interior Features
- Dining Area Remarks: Sixty West
- Has Basement: None
- Basement Other Rooms: UV lights in crawl
- Full Bathrooms: 2.50
- Dining Room Features Other: new storm door
- Flood Zone Other: Zone X
- Updated Floor: Carpet, Tile, Wood
- Half Bathrooms: 1
- Heat Other: serviced twice year
- Roof Other: New 40 yr shingles
- Appliances: Dishwasher, Disposal, Dryer, Gas Range, Microwave, Washer
- Appliances Other: remodeled kitchen
- Has Attic: Staircase, Storage
- Lower Floor 1 Bedrooms: 3
- Fireplace: 1
- Fireplace Location: Living Room
- Interior Amenities: Attic Fan, Book Shelves, Ceiling Fan, Loft, Skylight, Storage, Walk-in Closet
- InteriorFeaturesOther: new skylights
- Lower Floor 1 Bedrooms: 8
Exterior Features
- Exterior: Brick, Wood
- Exterior Features: Cable Available, Ceiling Fan(s), Deck-Rear, Fireplace, Patio-Front, Paved Driveway, Storm Door-Front, Thermopane Windows, Undrground Utilities
- Road Frontage: Paved Road
- Roof: Shingle
- Street: SIXTY WEST
- Tax Rate: 1.06
- Flood Zone: SW
- Exterior Features: Deck, Patio, Paved Driveway
- Exterior Features Other: new deck stairs
Garage/Parking
- Garage Spaces: Attached, Double
- GarageOther: new opener
Utilities
- Cooling: Central Cooling
- Heating: Forced Air, Heat Pump(s)
- Sewer: Public Sewer
- Utilities Available: Cable, Electric, Gas, Public Sewer, Public Water, Underground
- Water: Public Water
- Water Heater: Electric
Schools
- Elementary School: Waddell
- Middle School: Lylburn Downing
- High School: Rockbridge Co
- Elementary School: Waddell
- High School: Rockbridge Co
- Middle School: Lylburn Downing
Lot Info
- Property Name: Sixty West
- Zoning: Residential
- Best Use: Residential
- Current Use: Residential
Tax Info
- Tax Map Number: 8 1 1 2
- Tax Year: 2023
Ownership History
Purchase Details
Home Financials for this Owner
Home Financials are based on the most recent Mortgage that was taken out on this home.Purchase Details
Home Financials for this Owner
Home Financials are based on the most recent Mortgage that was taken out on this home.Similar Home in Lexington, VA
Home Values in the Area
Average Home Value in this Area
Purchase History
| Date | Buyer | Sale Price | Title Company |
|---|---|---|---|
| Jonathan R Kelafant Revocable Trust | $560,000 | None Listed On Document | |
| Jonathan R Kelafant Revocable Trust | $560,000 | None Listed On Document | |
| Massey Fred H | $352,500 | None Available |
Property History
| Date | Event | Price | Change | Sq Ft Price |
|---|---|---|---|---|
| 10/18/2023 10/18/23 | Sold | $560,000 | -0.9% | $227 / Sq Ft |
| 06/29/2023 06/29/23 | Pending | -- | -- | -- |
| 06/15/2023 06/15/23 | For Sale | $564,900 | +60.3% | $229 / Sq Ft |
| 09/14/2012 09/14/12 | Sold | $352,500 | -19.7% | $143 / Sq Ft |
| 09/09/2012 09/09/12 | Pending | -- | -- | -- |
| 08/26/2011 08/26/11 | For Sale | $439,000 | -- | $178 / Sq Ft |
Tax History Compared to Growth
Tax History
| Year | Tax Paid | Tax Assessment Tax Assessment Total Assessment is a certain percentage of the fair market value that is determined by local assessors to be the total taxable value of land and additions on the property. | Land | Improvement |
|---|---|---|---|---|
| 2024 | $3,709 | $403,206 | $60,000 | $343,206 |
| 2023 | $3,777 | $403,206 | $60,000 | $343,206 |
| 2022 | $3,777 | $403,206 | $60,000 | $343,206 |
| 2021 | $3,780 | $356,269 | $60,000 | $296,269 |
| 2020 | $3,777 | $356,269 | $60,000 | $296,269 |
| 2019 | $3,448 | $356,269 | $60,000 | $296,269 |
| 2018 | -- | $356,300 | $60,000 | $296,300 |
| 2017 | -- | $346,800 | $60,000 | $286,800 |
| 2016 | $3,780 | $346,800 | $60,000 | $286,800 |
| 2015 | -- | $0 | $0 | $0 |
| 2014 | -- | $0 | $0 | $0 |
| 2013 | -- | $0 | $0 | $0 |
Agents Affiliated with this Home
-
Cheryl Shaw
C
Seller's Agent in 2023
Cheryl Shaw
J.F. Brown Real Estate Services
(540) 570-5352
78 in this area
99 Total Sales
-
Hunter McClung

Buyer's Agent in 2023
Hunter McClung
J.F. Brown Real Estate Services
(540) 460-4736
51 in this area
100 Total Sales
-
Rodger Rinehart
R
Seller's Agent in 2012
Rodger Rinehart
J.F. Brown Real Estate Services
(540) 464-1776
52 in this area
96 Total Sales
-
S
Buyer Co-Listing Agent in 2012
Susan Rinehart
Mead Associates Inc
Map
Source: Rockbridge Highlands REALTORS®
MLS Number: 137805
APN: 8-1-1-2
- 515 Borden Rd
- 114 Colonnade
- 317 Jackson Ave
- 37 Seabiscuit Ct
- 120 S Jefferson St
- 4 White St
- 62E-1-15 Seabiscuit Ct
- 42 Seabiscuit Ct
- Lot 8 Buckland Dr
- 25 Seabiscuit Ct
- 116 E Henry St
- 118 Davidson St
- 0 S Main St
- 108 Moore St
- 521 S Main St
- 413 N Randolph St
- 407 Carruthers St
- 522 Taylor St
- 3 High Meadow Dr
- 120 Houston St
- 2 Sixty Dr W
- 2 Sixty West Dr
- 1 Sixty Dr W
- 3 Sixty West Dr
- 1 Sixty West Dr
- 3 Sixty Dr W
- 4 Sixty West Dr
- 26 Sixty West Dr
- 5 Sixty West Dr
- 25 Sixty Dr W
- 25 Sixty West Dr
- 24 Sixty Dr W
- 24 Sixty West Dr
- 6 Sixty West Dr
- 23 Sixty West Dr
- 524 Borden Rd
- 6 Sixty Dr W
- 22 Sixty West Dr
- 7 Sixty West Dr
- 527 Borden Rd
