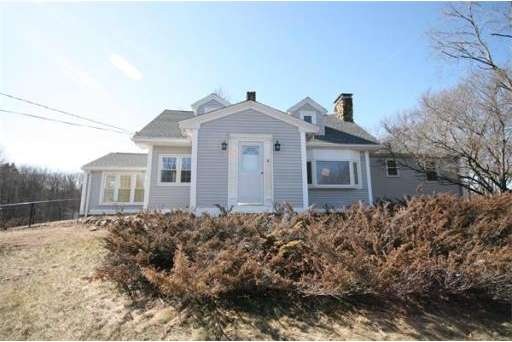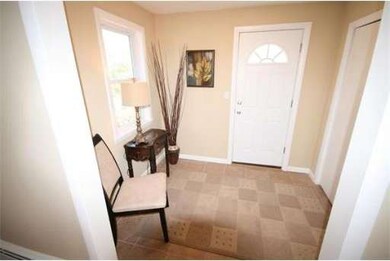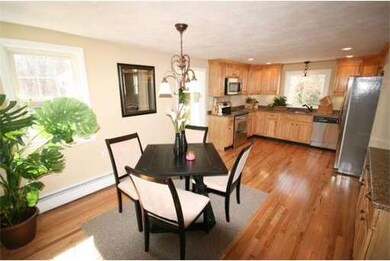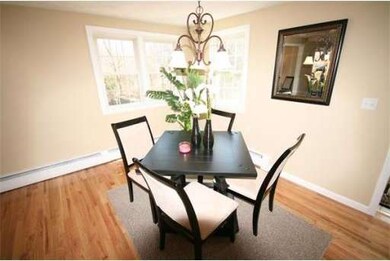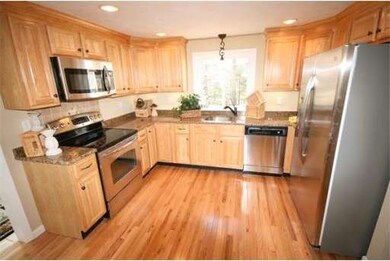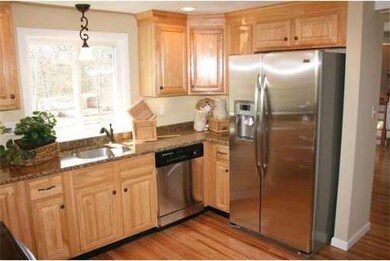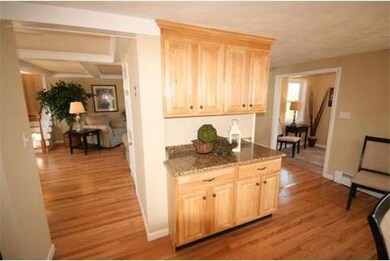
2 Skyline Dr Medway, MA 02053
About This Home
As of September 2024LIKE NEW" TRULY OPEN FEXIBLE FLOOR PLAN IN THE EXPANDED 5 BR 2.5 BATH CAPE ON BEAUTIFUL ACRE + LOT! THIS HOME HAS BEEN COMPLETELY UPDATED INSIDE. NEW KITCHEN W/GRANITE COUNTERS RECESSED LIGHTING & STAINLESS APPLIANCES! HARDWOOD FLOORS THROUGHOUT! 3 NEW BATHS W/GORGEOUS TILE. 1ST FLOOR FAMILYROOM W/CATHEDRAL CEILING & SLIDERS TO NEW PATIO, THERMO WINDOWS, UPDATED DECK, UPDATED SYSTEMS, NEW ROOF & MORE! HOUSE BEAUTIFUL. 1 YR. HOME WARRANTY INCL. COME SEE!
Home Details
Home Type
Single Family
Est. Annual Taxes
$8,518
Year Built
1936
Lot Details
0
Listing Details
- Lot Description: Wooded, Paved Drive
- Special Features: None
- Property Sub Type: Detached
- Year Built: 1936
Interior Features
- Has Basement: Yes
- Fireplaces: 1
- Primary Bathroom: Yes
- Number of Rooms: 9
- Amenities: Park, House of Worship, Public School
- Electric: Circuit Breakers, 200 Amps
- Energy: Insulated Windows, Insulated Doors
- Flooring: Tile, Hardwood
- Interior Amenities: Cable Available
- Basement: Full
- Bedroom 2: Second Floor
- Bedroom 3: Second Floor
- Bedroom 4: Second Floor
- Bedroom 5: Second Floor
- Bathroom #1: Second Floor
- Bathroom #2: Second Floor
- Bathroom #3: Second Floor
- Kitchen: First Floor
- Laundry Room: Second Floor
- Living Room: First Floor
- Master Bedroom: Second Floor
- Master Bedroom Description: Hard Wood Floor
- Dining Room: First Floor
- Family Room: First Floor
Exterior Features
- Construction: Frame
- Exterior: Vinyl
- Exterior Features: Deck, Patio
- Foundation: Poured Concrete, Fieldstone
Garage/Parking
- Garage Parking: Under
- Garage Spaces: 3
- Parking: Off-Street
- Parking Spaces: 6
Utilities
- Heat Zones: 3
- Hot Water: Electric, Tank
- Utility Connections: for Electric Range, for Electric Oven
Condo/Co-op/Association
- HOA: No
Ownership History
Purchase Details
Home Financials for this Owner
Home Financials are based on the most recent Mortgage that was taken out on this home.Purchase Details
Home Financials for this Owner
Home Financials are based on the most recent Mortgage that was taken out on this home.Purchase Details
Similar Home in Medway, MA
Home Values in the Area
Average Home Value in this Area
Purchase History
| Date | Type | Sale Price | Title Company |
|---|---|---|---|
| Not Resolvable | $382,000 | -- | |
| Deed | $150,000 | -- | |
| Deed | $182,000 | -- | |
| Deed | $150,000 | -- | |
| Deed | $182,000 | -- |
Mortgage History
| Date | Status | Loan Amount | Loan Type |
|---|---|---|---|
| Open | $529,600 | Purchase Money Mortgage | |
| Closed | $529,600 | Purchase Money Mortgage | |
| Closed | $224,000 | New Conventional | |
| Previous Owner | $242,500 | Purchase Money Mortgage | |
| Previous Owner | $86,000 | No Value Available | |
| Previous Owner | $25,000 | No Value Available |
Property History
| Date | Event | Price | Change | Sq Ft Price |
|---|---|---|---|---|
| 09/20/2024 09/20/24 | Sold | $662,000 | -1.2% | $282 / Sq Ft |
| 08/01/2024 08/01/24 | Pending | -- | -- | -- |
| 07/02/2024 07/02/24 | For Sale | $669,900 | 0.0% | $286 / Sq Ft |
| 06/30/2024 06/30/24 | Pending | -- | -- | -- |
| 06/30/2024 06/30/24 | For Sale | $669,900 | 0.0% | $286 / Sq Ft |
| 06/27/2024 06/27/24 | Pending | -- | -- | -- |
| 06/19/2024 06/19/24 | For Sale | $669,900 | +75.4% | $286 / Sq Ft |
| 05/15/2012 05/15/12 | Sold | $382,000 | -4.5% | $163 / Sq Ft |
| 05/15/2012 05/15/12 | Pending | -- | -- | -- |
| 03/07/2012 03/07/12 | For Sale | $399,900 | -- | $170 / Sq Ft |
Tax History Compared to Growth
Tax History
| Year | Tax Paid | Tax Assessment Tax Assessment Total Assessment is a certain percentage of the fair market value that is determined by local assessors to be the total taxable value of land and additions on the property. | Land | Improvement |
|---|---|---|---|---|
| 2024 | $8,518 | $591,500 | $339,900 | $251,600 |
| 2023 | $8,515 | $534,200 | $309,400 | $224,800 |
| 2022 | $7,681 | $453,700 | $228,800 | $224,900 |
| 2021 | $6,839 | $391,700 | $192,200 | $199,500 |
| 2020 | $6,795 | $388,300 | $192,200 | $196,100 |
| 2019 | $6,457 | $380,500 | $184,400 | $196,100 |
| 2018 | $6,527 | $369,600 | $176,500 | $193,100 |
| 2017 | $6,421 | $358,300 | $172,600 | $185,700 |
| 2016 | $6,134 | $338,700 | $158,900 | $179,800 |
| 2015 | $6,006 | $329,300 | $156,900 | $172,400 |
| 2014 | $5,582 | $296,300 | $141,200 | $155,100 |
Agents Affiliated with this Home
-
Donna Warren-Holmes

Seller's Agent in 2024
Donna Warren-Holmes
ERA Key Realty Services - Distinctive Group
(508) 277-1631
1 in this area
53 Total Sales
-
I
Buyer's Agent in 2024
Ian Teng
Redfin Corp.
-
Jerry Bluhm

Seller's Agent in 2012
Jerry Bluhm
RE/MAX
(508) 520-1847
34 Total Sales
Map
Source: MLS Property Information Network (MLS PIN)
MLS Number: 71348277
APN: MEDW-000004-000000-000022
- 0 Hill St
- 712 Norfolk St
- 160 Holliston St
- 123 Goulding St
- 19 Sycamore Way Unit Lot 40
- 8 Hickory Dr
- 16 Cottonwood Ln Unit Lot 33
- 3 Howe St
- 4 Roberta Cir
- 12 Plimpton Farm Rd Unit 246
- 416 Norfolk St
- 1585 Highland St
- 233 Willowgate Rise
- 27 Richardson Dr Unit 27
- 10 Buttercup Ln
- 1 Lansing Way Unit 1
- 10 Lansing Way Unit 10
- 6 Glen Ellen Blvd Unit 6
- 8 Sandstone Dr Unit 8
- 279 Norfolk St
