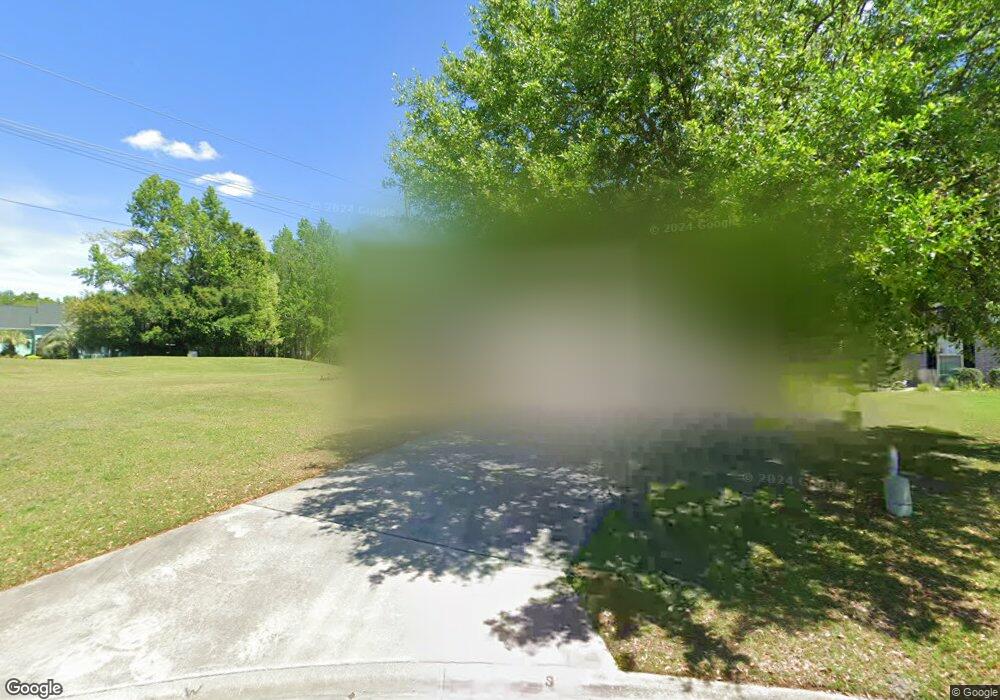2 Song Sparrow Ct Savannah, GA 31419
Southwest Chatham NeighborhoodEstimated Value: $397,796 - $439,000
3
Beds
2
Baths
2,435
Sq Ft
$172/Sq Ft
Est. Value
About This Home
This home is located at 2 Song Sparrow Ct, Savannah, GA 31419 and is currently estimated at $418,949, approximately $172 per square foot. 2 Song Sparrow Ct is a home located in Chatham County with nearby schools including Southwest Elementary School, Southwest Middle School, and New Hampstead High School.
Ownership History
Date
Name
Owned For
Owner Type
Purchase Details
Closed on
Sep 16, 2020
Sold by
Petys Christopher Allen
Bought by
Petys Christopher Allen and Petys Sara
Current Estimated Value
Home Financials for this Owner
Home Financials are based on the most recent Mortgage that was taken out on this home.
Original Mortgage
$193,600
Outstanding Balance
$171,807
Interest Rate
2.9%
Mortgage Type
New Conventional
Estimated Equity
$247,142
Purchase Details
Closed on
Feb 23, 2018
Sold by
Smith Anthony T
Bought by
Petys Christopher Allen and Howland Sara
Home Financials for this Owner
Home Financials are based on the most recent Mortgage that was taken out on this home.
Original Mortgage
$157,045
Interest Rate
4.15%
Mortgage Type
New Conventional
Purchase Details
Closed on
May 15, 2009
Sold by
Barnard Craig
Bought by
Smith Anthony T
Home Financials for this Owner
Home Financials are based on the most recent Mortgage that was taken out on this home.
Original Mortgage
$235,653
Interest Rate
4.81%
Mortgage Type
FHA
Purchase Details
Closed on
Aug 15, 2007
Sold by
Not Provided
Bought by
Smith Anthony T
Home Financials for this Owner
Home Financials are based on the most recent Mortgage that was taken out on this home.
Original Mortgage
$188,000
Interest Rate
6.25%
Mortgage Type
New Conventional
Create a Home Valuation Report for This Property
The Home Valuation Report is an in-depth analysis detailing your home's value as well as a comparison with similar homes in the area
Home Values in the Area
Average Home Value in this Area
Purchase History
| Date | Buyer | Sale Price | Title Company |
|---|---|---|---|
| Petys Christopher Allen | -- | -- | |
| Petys Christopher Allen | $224,350 | -- | |
| Smith Anthony T | $240,000 | -- | |
| Smith Anthony T | $235,000 | -- |
Source: Public Records
Mortgage History
| Date | Status | Borrower | Loan Amount |
|---|---|---|---|
| Open | Petys Christopher Allen | $193,600 | |
| Previous Owner | Petys Christopher Allen | $157,045 | |
| Previous Owner | Smith Anthony T | $235,653 | |
| Previous Owner | Smith Anthony T | $188,000 |
Source: Public Records
Tax History Compared to Growth
Tax History
| Year | Tax Paid | Tax Assessment Tax Assessment Total Assessment is a certain percentage of the fair market value that is determined by local assessors to be the total taxable value of land and additions on the property. | Land | Improvement |
|---|---|---|---|---|
| 2025 | $3,241 | $152,440 | $30,000 | $122,440 |
| 2024 | $3,241 | $132,600 | $20,000 | $112,600 |
| 2023 | $2,424 | $114,040 | $12,000 | $102,040 |
| 2022 | $2,837 | $104,160 | $12,000 | $92,160 |
| 2021 | $2,937 | $90,520 | $12,000 | $78,520 |
| 2020 | $2,851 | $89,080 | $12,000 | $77,080 |
| 2019 | $2,971 | $87,160 | $12,000 | $75,160 |
| 2018 | $2,845 | $84,120 | $12,000 | $72,120 |
| 2017 | $2,786 | $84,640 | $12,000 | $72,640 |
| 2016 | $2,865 | $83,640 | $12,000 | $71,640 |
| 2015 | $3,043 | $88,880 | $12,000 | $76,880 |
| 2014 | $4,496 | $90,240 | $0 | $0 |
Source: Public Records
Map
Nearby Homes
- 205 Meadowlark Cir
- 1 Putters Place
- 3 Newberry Dr
- 9 Newberry Dr
- 225 Flagler Dr
- 8 Olympic Ct
- 402 Kendal Ct
- 76 Al Henderson Blvd Unit C-8
- 76 Al Henderson Blvd
- 103 Shady Grove Ln
- 1 Fiore Dr
- 114 Oaktrace Place
- 7 Fiore Dr
- 173 Shady Grove Ln
- 29 Ristona Dr
- 28 Fiore Dr
- 30 Fiore Dr
- 116 Ristona Dr
- 22 Ristona Dr
- 14 Ristona Dr
- 4 Song Sparrow Ct
- 5 Song Sparrow Ct
- 202 Meadowlark Cir
- 3 Song Sparrow Ct
- 1 Song Sparrow Ct
- 204 Meadowlark Cir
- 1 White Ibis Ln
- 13 Mockingbird Ln
- 206 Meadowlark Cir
- 145 Meadowlark Cir
- 3 White Ibis Ln
- 15 Mockingbird Ln
- 143 Meadowlark Cir
- 2 White Ibis Ln
- 208 Meadowlark Cir
- 141 Meadowlark Cir
- 5 White Ibis Ln
- 11 Mockingbird Ln
- 134 Meadowlark Cir
- 4 White Ibis Ln
