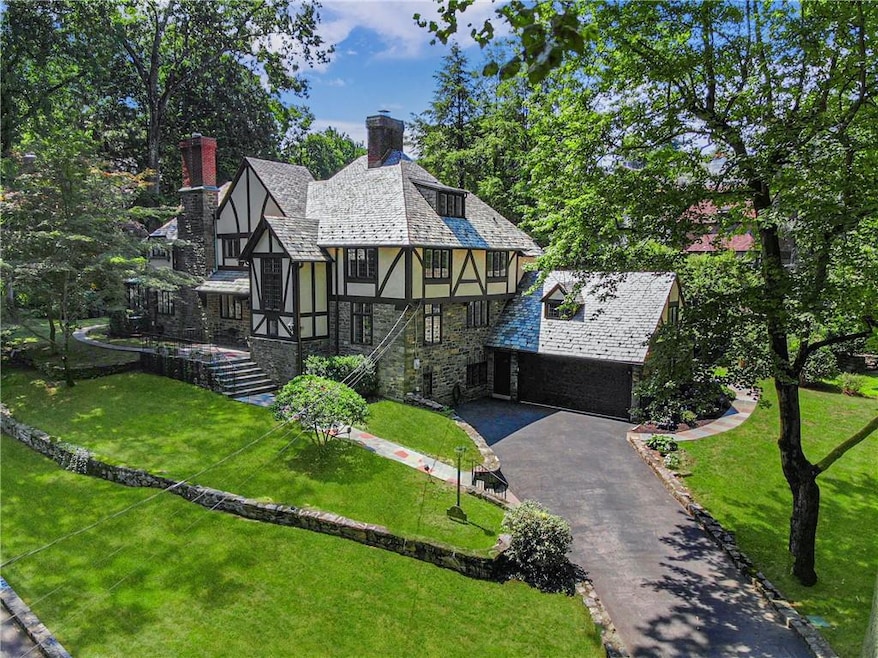
2 South Dr Larchmont, NY 10538
Mamaroneck Town NeighborhoodHighlights
- Eat-In Gourmet Kitchen
- Property is near public transit
- Marble Countertops
- Mamaroneck High School Rated A+
- Wood Flooring
- Tudor Architecture
About This Home
As of June 2025A stunning Tudor in the heart of Larchmont’s prestigious Rouken Glen hamlet! Welcome to this magical setting, just shy of half an acre high atop a leafy woodland rise, where period charm and modern living are perfectly intertwined. Inside is meticulous with open-flowing sunlit rooms, crisp white freshly painted walls, and rich oak floors. This quiet sanctuary offers such versatility with 5 beds, 5 full and 2 half baths, and flexible areas to live, work and play! Each space is pure romance – elegant entry with exquisite millwork, sprawling living room with walls of windows, idyllic sunroom, a den and chic dining room. The chef’s kitchen boasts quartzite island counters, wet-bar and breakfast area opening to a vast patio and yard. A private guest suite off the back stairway and 4 beds on the 2nd floor including the primary haven with marble ensuite and 2 WICs. On the 3rd floor, a quiet office and full bath. More space in the finished lower level - family room with door out to driveway, gym, laundry with laundry shoot from kitchen and 2 sets of W/D, powder room. Walk to Murray Avenue Elementary, Leatherstocking Nature Trail, close to Village with train, shops and restaurants!
Last Agent to Sell the Property
Houlihan Lawrence Inc. Brokerage Phone: 914-833-0420 License #30FO0834341 Listed on: 03/05/2025

Home Details
Home Type
- Single Family
Est. Annual Taxes
- $57,937
Year Built
- Built in 1928
Lot Details
- 0.49 Acre Lot
- Level Lot
- Front and Back Yard Sprinklers
Parking
- 2 Car Attached Garage
Home Design
- Tudor Architecture
- Frame Construction
- Stone Siding
- Stucco
Interior Spaces
- 4,695 Sq Ft Home
- 2-Story Property
- Built-In Features
- High Ceiling
- Recessed Lighting
- Chandelier
- 1 Fireplace
- Entrance Foyer
- Formal Dining Room
- Wood Flooring
- Partially Finished Basement
- Basement Fills Entire Space Under The House
- Home Security System
Kitchen
- Eat-In Gourmet Kitchen
- <<OvenToken>>
- Cooktop<<rangeHoodToken>>
- Dishwasher
- Stainless Steel Appliances
- Kitchen Island
- Marble Countertops
- Disposal
Bedrooms and Bathrooms
- 5 Bedrooms
- En-Suite Primary Bedroom
- Walk-In Closet
- Double Vanity
Laundry
- Laundry Room
- Dryer
- Washer
Outdoor Features
- Patio
- Porch
Location
- Property is near public transit
Schools
- Murray Avenue Elementary School
- Hommocks Middle School
- Mamaroneck High School
Utilities
- Central Air
- Hot Water Heating System
- Heating System Uses Natural Gas
Listing and Financial Details
- Exclusions: Dining room Chandelier
- Assessor Parcel Number 3289-001-000-00008-000-0273
Ownership History
Purchase Details
Similar Homes in Larchmont, NY
Home Values in the Area
Average Home Value in this Area
Purchase History
| Date | Type | Sale Price | Title Company |
|---|---|---|---|
| Interfamily Deed Transfer | -- | None Available |
Property History
| Date | Event | Price | Change | Sq Ft Price |
|---|---|---|---|---|
| 06/30/2025 06/30/25 | Sold | $3,005,000 | +3.8% | $640 / Sq Ft |
| 03/13/2025 03/13/25 | Pending | -- | -- | -- |
| 03/05/2025 03/05/25 | For Sale | $2,895,000 | -- | $617 / Sq Ft |
Tax History Compared to Growth
Tax History
| Year | Tax Paid | Tax Assessment Tax Assessment Total Assessment is a certain percentage of the fair market value that is determined by local assessors to be the total taxable value of land and additions on the property. | Land | Improvement |
|---|---|---|---|---|
| 2024 | $48,498 | $2,767,000 | $595,000 | $2,172,000 |
| 2023 | $55,352 | $2,635,000 | $595,000 | $2,040,000 |
| 2022 | $53,053 | $2,440,000 | $595,000 | $1,845,000 |
| 2021 | $52,224 | $2,280,000 | $595,000 | $1,685,000 |
| 2020 | $51,517 | $2,214,000 | $595,000 | $1,619,000 |
| 2019 | $50,921 | $2,214,000 | $595,000 | $1,619,000 |
| 2018 | $38,764 | $2,214,000 | $595,000 | $1,619,000 |
| 2017 | $0 | $2,214,000 | $595,000 | $1,619,000 |
| 2016 | $48,168 | $2,109,000 | $317,500 | $1,791,500 |
| 2015 | -- | $2,109,000 | $317,500 | $1,791,500 |
| 2014 | -- | $1,900,000 | $317,500 | $1,582,500 |
| 2013 | -- | $1,900,000 | $317,500 | $1,582,500 |
Agents Affiliated with this Home
-
Pollena Forsman

Seller's Agent in 2025
Pollena Forsman
Houlihan Lawrence Inc.
(914) 420-8665
136 in this area
288 Total Sales
-
Mary Ellen Byrne
M
Buyer's Agent in 2025
Mary Ellen Byrne
Julia B Fee Sothebys Int. Rlty
(914) 318-5273
1 in this area
12 Total Sales
Map
Source: OneKey® MLS
MLS Number: H6258869
APN: 3289-001-000-00008-000-0273
- 23 Glen Eagles Dr
- 2 Sackett Cir
- 3 Briar Close Rd
- 7 Hudson Place
- 7 Senate Place
- 4 Senate Place
- 103 Woodhollow Ln
- 11 Knollwood Dr
- 51 Valley Rd
- 82 Woodhollow Ln
- 223 Rockingstone Ave
- 39 Larchwood Rd
- 219 Rockingstone Ave
- 17 Byron Ln
- 45 Rugby Rd
- 17 Barnum Rd
- 566 Forest Ave
- 53 Fernwood Rd
- 1 Meadowood Path
- 25 Dante St
