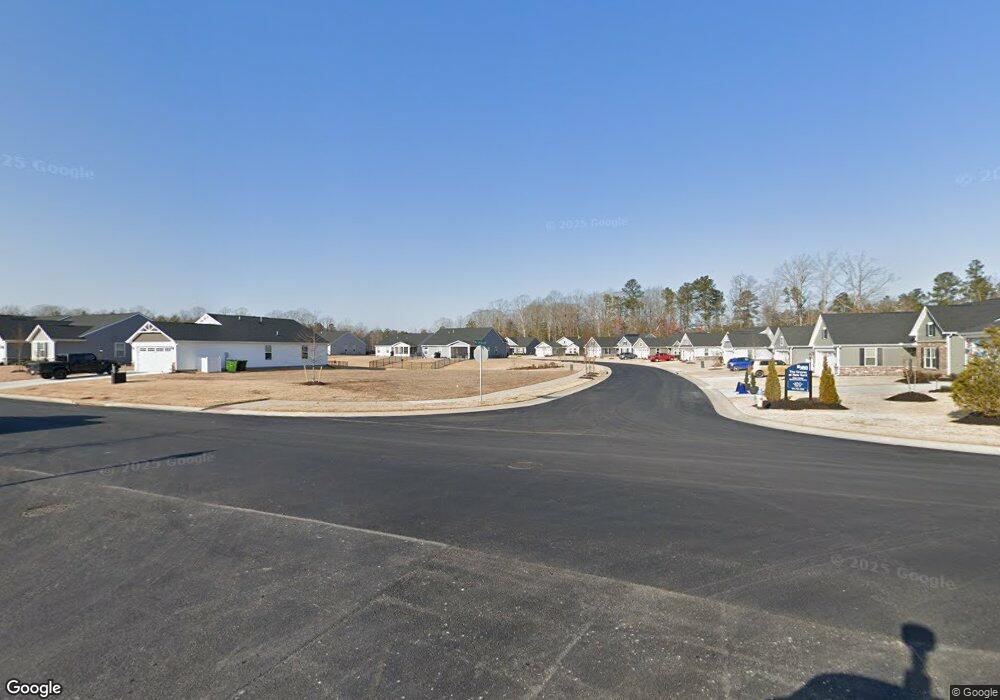2 Southamptonshire Way New Kent, VA 23124
3
Beds
2
Baths
2,239
Sq Ft
--
Built
About This Home
This home is located at 2 Southamptonshire Way, New Kent, VA 23124. 2 Southamptonshire Way is a home located in New Kent County with nearby schools including New Kent High School.
Create a Home Valuation Report for This Property
The Home Valuation Report is an in-depth analysis detailing your home's value as well as a comparison with similar homes in the area
Home Values in the Area
Average Home Value in this Area
Tax History Compared to Growth
Map
Nearby Homes
- 1 Summer Morning Dr
- 7430 E Danube Loop
- 7571 Southamptonshire Way
- 7735 Medalist Ln
- 7923 Winter Fog Dr
- 7672 Autumn Leaves Ln
- 7659 Autumn Leaves Ln
- 7620 Inverno Ln
- 7271 Peyton Randolph Ln
- 7703 Baron Berkley Ln
- 7254 Peyton Randolph Ln
- 7234 Lyon Taylor Ln
- 7297 Sedge Ct
- 7253 Cress Terrace
- 7547 Sedge Dr
- 7370 Fougere Place
- 7040 Spike Rush Ct
- 7039 Spike Rush Ct
- 7038 Spike Rush Ct
- 7037 Spike Rush Ct
- 4 Southamptonshire Way
- 3 Southamptonshire Way
- 1 Southamptonshire Way
- 00 Southamptonshire Way
- 7587 Southamptonshire Way
- 7417 E Danube Loop
- 3 Summer Morning Dr
- 2 Winter Fog Dr
- 7581 Southamptonshire Way
- 8601 W Danube Loop
- 7420 E Danube Loop
- 7571 7571 Southamptonshir Way
- 7571 Southamptonshire Way
- 7436 E Danube Loop
- 7570 Southamptonshire Way
- 8162 W Danube Loop
- 7567 Southamptonshire Way
