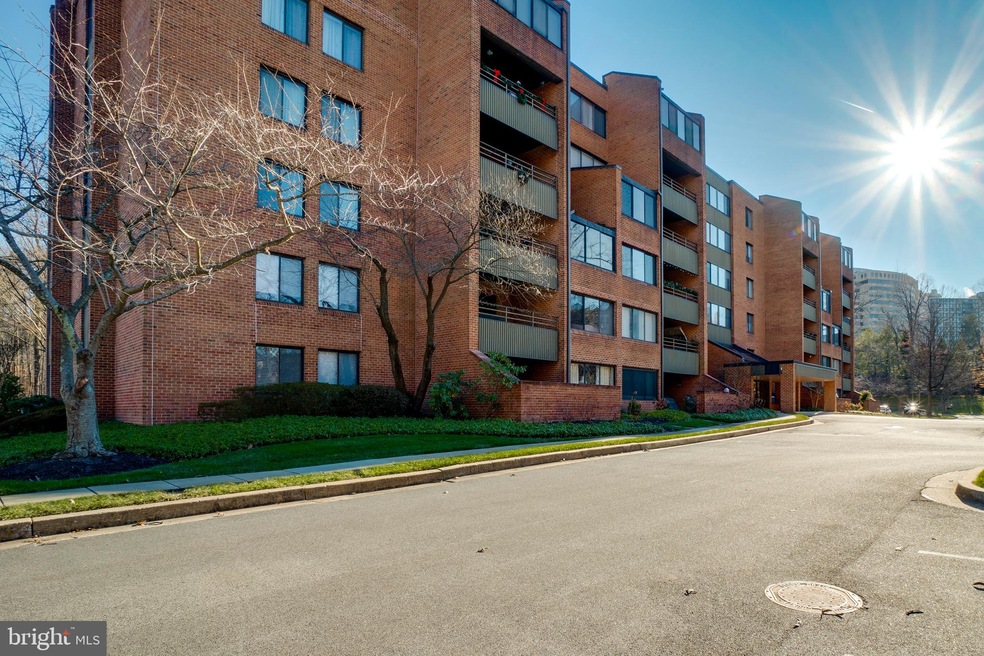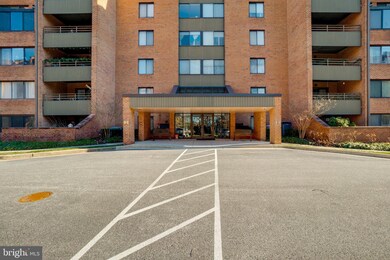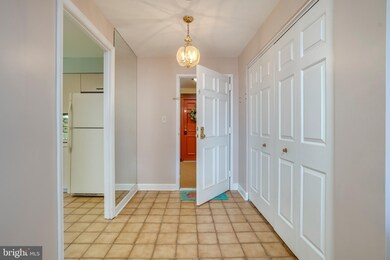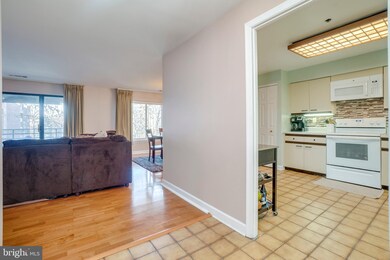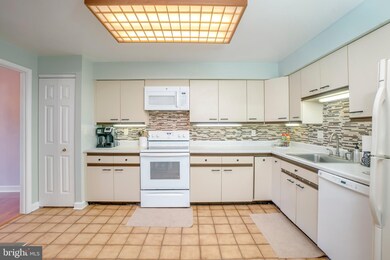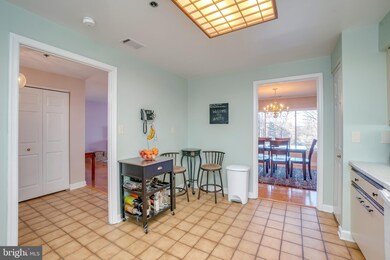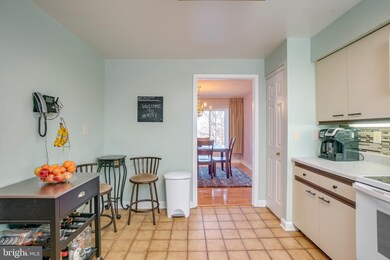
2 Southerly Ct Unit 407 Towson, MD 21286
Highlights
- Eat-In Gourmet Kitchen
- Colonial Architecture
- Wood Flooring
- Open Floorplan
- Deck
- Main Floor Bedroom
About This Home
As of May 2021PRICE IMPROVED!!! Meticulously Maintained 2 Bedroom / 2 Bathroom Condo Located At Towsongate In The Heart Of Towson!!! This Well Maintained And Recently Updated Building Offers A Gorgeous Brick Finish With Secure Entry And Elevator In A Location Extraordinarily Convenient To Schools, Shopping, Dining, Goods, Services And Easy Access To 695 & 83. This Rarely Available End Unit Showcases A Ceramic Tile Foyer With Large Double Door Coat Closet, Updated Eat-In Kitchen With Ceramic Floor And Glass Tile Backsplash, Updated Appliances, Self Cleaning Electric Oven / Stove, Dishwasher, Refrigerator With Ice Maker, Built-In Microwave, Pantry, Table Space And Under Cabinet Lighting. Bright Dining Room With Hardwood Floor And 11x5 Updated Dual Pane Pictured Window All Flowing Into The Expansive Living Room With Hardwood Floor And 3 Pane 9 Foot Sliding Glass Door With Access To The Private 10x15 Covered Balcony / Deck. Continuing Down The Hardwood Floored Hallway, The Bedroom & Bathroom Areas Feature A Well Appointed Master Suite With Hardwood Floor, Windows On 2 Sides, Master Dressing Area That Currently Doubles As An Office / Workspace, Huge Walk-In Closet With Built-In Shelving, And Master Bath With Ceramic Tile Floor & Shower Surround, A Second Generous Bedroom With Hardwood Floor And Double Door Closet, As Well As A Laundry Room With Washer, Dryer And Ample Storage Room. A MUST SEE!!!
Last Agent to Sell the Property
Long & Foster Real Estate, Inc. License #510689 Listed on: 01/05/2021

Property Details
Home Type
- Condominium
Est. Annual Taxes
- $3,441
Year Built
- Built in 1985
Lot Details
- Sprinkler System
- Property is in excellent condition
HOA Fees
- $450 Monthly HOA Fees
Home Design
- Colonial Architecture
- Brick Exterior Construction
Interior Spaces
- 1,440 Sq Ft Home
- Property has 1 Level
- Open Floorplan
- Built-In Features
- Double Pane Windows
- Replacement Windows
- Vinyl Clad Windows
- Insulated Windows
- Sliding Doors
- Six Panel Doors
- Entrance Foyer
- Family Room Off Kitchen
- Living Room
- Formal Dining Room
- Garden Views
Kitchen
- Eat-In Gourmet Kitchen
- Electric Oven or Range
- Self-Cleaning Oven
- Built-In Microwave
- Ice Maker
- Dishwasher
Flooring
- Wood
- Ceramic Tile
- Vinyl
Bedrooms and Bathrooms
- 2 Main Level Bedrooms
- En-Suite Primary Bedroom
- En-Suite Bathroom
- Walk-In Closet
- 2 Full Bathrooms
- Bathtub with Shower
Laundry
- Laundry Room
- Electric Dryer
- Washer
Home Security
- Intercom
- Exterior Cameras
Parking
- On-Street Parking
- Parking Lot
- Unassigned Parking
Accessible Home Design
- Accessible Elevator Installed
Outdoor Features
- Balcony
- Deck
- Exterior Lighting
Utilities
- Forced Air Heating and Cooling System
- Electric Water Heater
Listing and Financial Details
- Assessor Parcel Number 04091900013947
Community Details
Overview
- Association fees include water, snow removal, trash, common area maintenance, lawn maintenance, insurance, management, reserve funds, exterior building maintenance
- Mid-Rise Condominium
- Towsongate Community
- Towsongate Subdivision
Security
- Security Service
- Fire Sprinkler System
Amenities
- Elevator
Ownership History
Purchase Details
Home Financials for this Owner
Home Financials are based on the most recent Mortgage that was taken out on this home.Purchase Details
Home Financials for this Owner
Home Financials are based on the most recent Mortgage that was taken out on this home.Purchase Details
Purchase Details
Similar Homes in Towson, MD
Home Values in the Area
Average Home Value in this Area
Purchase History
| Date | Type | Sale Price | Title Company |
|---|---|---|---|
| Deed | $220,000 | Key Title Inc | |
| Deed | $200,000 | Front Door Title Inc | |
| Deed | $169,900 | -- | |
| Deed | $111,900 | -- |
Mortgage History
| Date | Status | Loan Amount | Loan Type |
|---|---|---|---|
| Open | $195,000 | New Conventional | |
| Previous Owner | $180,000 | New Conventional |
Property History
| Date | Event | Price | Change | Sq Ft Price |
|---|---|---|---|---|
| 05/21/2021 05/21/21 | Sold | $220,000 | -2.2% | $153 / Sq Ft |
| 04/22/2021 04/22/21 | Pending | -- | -- | -- |
| 03/26/2021 03/26/21 | Price Changed | $225,000 | -4.3% | $156 / Sq Ft |
| 02/23/2021 02/23/21 | Price Changed | $235,000 | -5.1% | $163 / Sq Ft |
| 01/05/2021 01/05/21 | For Sale | $247,500 | +23.8% | $172 / Sq Ft |
| 11/18/2015 11/18/15 | Sold | $200,000 | -4.8% | $139 / Sq Ft |
| 10/03/2015 10/03/15 | Pending | -- | -- | -- |
| 07/23/2015 07/23/15 | For Sale | $210,000 | -- | $146 / Sq Ft |
Tax History Compared to Growth
Tax History
| Year | Tax Paid | Tax Assessment Tax Assessment Total Assessment is a certain percentage of the fair market value that is determined by local assessors to be the total taxable value of land and additions on the property. | Land | Improvement |
|---|---|---|---|---|
| 2025 | $3,619 | $217,000 | $60,000 | $157,000 |
| 2024 | $3,619 | $210,667 | $0 | $0 |
| 2023 | $1,806 | $204,333 | $0 | $0 |
| 2022 | $3,468 | $198,000 | $60,000 | $138,000 |
| 2021 | $3,139 | $197,333 | $0 | $0 |
| 2020 | $2,384 | $196,667 | $0 | $0 |
| 2019 | $2,376 | $196,000 | $60,000 | $136,000 |
| 2018 | $3,231 | $185,667 | $0 | $0 |
| 2017 | $2,828 | $175,333 | $0 | $0 |
| 2016 | $2,874 | $165,000 | $0 | $0 |
| 2015 | $2,874 | $165,000 | $0 | $0 |
| 2014 | $2,874 | $165,000 | $0 | $0 |
Agents Affiliated with this Home
-
Tony Migliaccio

Seller's Agent in 2021
Tony Migliaccio
Long & Foster
(443) 632-6597
448 Total Sales
-
Manny Reyes

Buyer's Agent in 2021
Manny Reyes
Advance Realty, Inc.
(443) 752-1793
73 Total Sales
-
Christine Centofanti

Seller's Agent in 2015
Christine Centofanti
RE/MAX
(410) 913-8924
53 Total Sales
Map
Source: Bright MLS
MLS Number: MDBC516362
APN: 09-1900013947
- 2 Southerly Ct Unit 105
- 1 Southerly Ct Unit 601
- 3 Southerly Ct Unit 204
- 3 Southerly Ct Unit 602
- 3 Southerly Ct Unit 605
- 517 Goucher Blvd
- 532 Goucher Blvd
- 205 E Joppa Rd
- 205 E Joppa Rd
- 205 E Joppa Rd
- 205 E Joppa Rd
- 205 E Joppa Rd
- 205 E Joppa Rd Unit 608
- 205 E Joppa Rd
- 408 Fairmount Ave
- 345 Eudowood Ln
- 28 Allegheny Ave Unit 1205
- 28 Allegheny Ave Unit 2203
- 28 Allegheny Ave Unit 2505
- 28 Allegheny Ave Unit 1401
