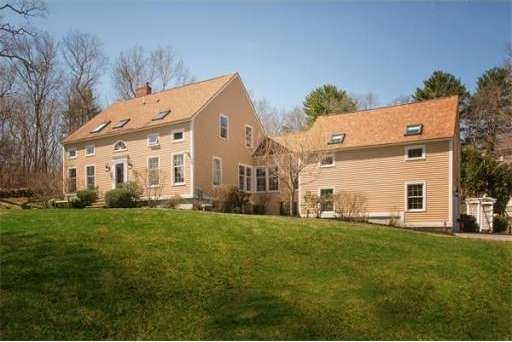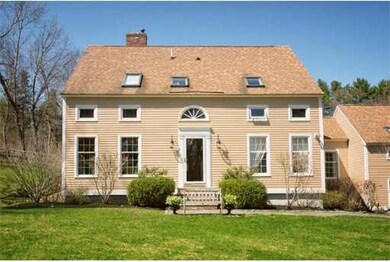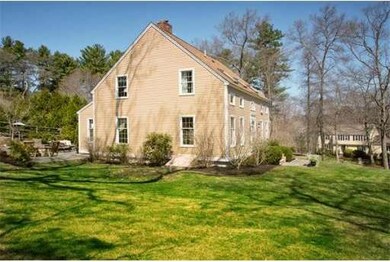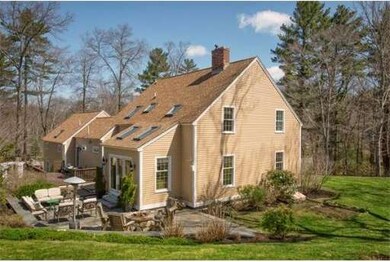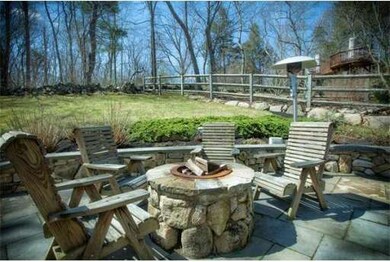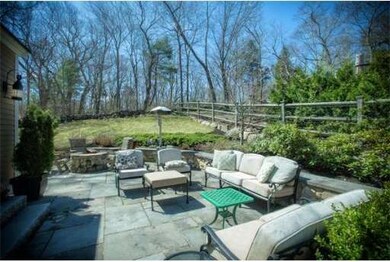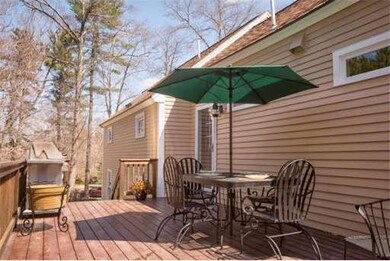
2 Speakers Ln Wenham, MA 01984
About This Home
As of May 2021MOVE BEFORE THE START OF SCHOOL!Pristine, 4 BR colonial in one of Wenham's most sought after neighborhoods. The chef's kitchen is the perfect place to begin a night of entertaining. Stainless steel appliances with 5-burner DCS gas range, soapstone countertops & butcher block island. Kitchen opens to enormous great room with large granite wet bar. Cozy up on cool nights in the formal living room in front of the fire or have a summer party on the bluestone patio and gather around the custom-built stone fire pit toasting marshmallows. And for total relaxation, soak in the 8-person hot tub on the large, private deck surrounded by beautiful, professionally landscaped perennials. The second floor offers 4 BR which are bathed in sunlight from the skylights. Master bath and hallway bath were renovated in 2014 with tile, granite countertop vanities and modern lighting. Lower level playroom perfect for toys and video game play.Sale includes Buyer Home Warranty.
Last Agent to Sell the Property
Kim Lucas Paratore
Keller Williams Realty Evolution License #454007296 Listed on: 04/25/2014
Home Details
Home Type
Single Family
Est. Annual Taxes
$20,314
Year Built
1983
Lot Details
0
Listing Details
- Lot Description: Corner, Wooded, Paved Drive, Easements, Gentle Slope
- Special Features: None
- Property Sub Type: Detached
- Year Built: 1983
Interior Features
- Has Basement: Yes
- Fireplaces: 2
- Primary Bathroom: Yes
- Number of Rooms: 10
- Amenities: Public Transportation, Shopping, Tennis Court, Park, Walk/Jog Trails, Golf Course, Medical Facility, Bike Path, Conservation Area, Highway Access, House of Worship, Private School, Public School, University
- Electric: 220 Volts, Circuit Breakers
- Energy: Insulated Windows, Storm Doors, Prog. Thermostat
- Flooring: Tile, Wall to Wall Carpet, Hardwood
- Interior Amenities: Security System, Cable Available, Wetbar, French Doors
- Basement: Partially Finished, Interior Access, Bulkhead, Concrete Floor
- Bedroom 2: Second Floor
- Bedroom 3: Second Floor
- Bedroom 4: Second Floor
- Bathroom #1: First Floor
- Bathroom #2: Second Floor
- Bathroom #3: Second Floor
- Kitchen: First Floor, 33X18
- Laundry Room: First Floor
- Living Room: First Floor, 14X13
- Master Bedroom: Second Floor, 14X14
- Master Bedroom Description: Bathroom - Full, Skylight, Ceiling - Cathedral, Closet - Walk-in, Flooring - Wall to Wall Carpet
- Dining Room: First Floor, 12X12
- Family Room: First Floor, 25X21
Exterior Features
- Frontage: 170
- Construction: Post & Beam
- Exterior: Clapboard
- Exterior Features: Deck - Wood, Patio, Hot Tub/Spa, Storage Shed, Professional Landscaping, Sprinkler System, Decorative Lighting, Garden Area, Invisible Fence, Stone Wall
- Foundation: Poured Concrete
Garage/Parking
- Garage Parking: Attached, Garage Door Opener, Storage
- Garage Spaces: 2
- Parking: Off-Street, Improved Driveway, Paved Driveway
- Parking Spaces: 8
Utilities
- Cooling Zones: 2
- Heat Zones: 2
- Hot Water: Natural Gas, Tank
- Utility Connections: for Gas Range, for Gas Oven, Washer Hookup, Icemaker Connection
Condo/Co-op/Association
- HOA: Yes
Ownership History
Purchase Details
Purchase Details
Similar Homes in the area
Home Values in the Area
Average Home Value in this Area
Purchase History
| Date | Type | Sale Price | Title Company |
|---|---|---|---|
| Deed | $709,000 | -- | |
| Deed | $709,000 | -- | |
| Deed | $360,000 | -- | |
| Deed | $360,000 | -- |
Mortgage History
| Date | Status | Loan Amount | Loan Type |
|---|---|---|---|
| Open | $805,000 | Purchase Money Mortgage | |
| Closed | $805,000 | Purchase Money Mortgage | |
| Closed | $105,000 | Unknown | |
| Closed | $639,999 | Purchase Money Mortgage | |
| Closed | $80,000 | Credit Line Revolving | |
| Closed | $150,000 | No Value Available |
Property History
| Date | Event | Price | Change | Sq Ft Price |
|---|---|---|---|---|
| 05/14/2021 05/14/21 | Sold | $1,150,000 | +2.2% | $332 / Sq Ft |
| 03/09/2021 03/09/21 | Pending | -- | -- | -- |
| 03/02/2021 03/02/21 | For Sale | $1,125,000 | +40.6% | $325 / Sq Ft |
| 09/30/2014 09/30/14 | Sold | $799,999 | 0.0% | $231 / Sq Ft |
| 08/11/2014 08/11/14 | Pending | -- | -- | -- |
| 07/28/2014 07/28/14 | Off Market | $799,999 | -- | -- |
| 07/21/2014 07/21/14 | Price Changed | $799,999 | -3.0% | $231 / Sq Ft |
| 06/18/2014 06/18/14 | Price Changed | $825,000 | -6.1% | $238 / Sq Ft |
| 05/13/2014 05/13/14 | Price Changed | $879,000 | -5.0% | $254 / Sq Ft |
| 04/25/2014 04/25/14 | For Sale | $925,000 | -- | $267 / Sq Ft |
Tax History Compared to Growth
Tax History
| Year | Tax Paid | Tax Assessment Tax Assessment Total Assessment is a certain percentage of the fair market value that is determined by local assessors to be the total taxable value of land and additions on the property. | Land | Improvement |
|---|---|---|---|---|
| 2025 | $20,314 | $1,307,200 | $748,700 | $558,500 |
| 2024 | $19,874 | $1,269,100 | $748,700 | $520,400 |
| 2023 | $19,704 | $1,135,700 | $675,600 | $460,100 |
| 2022 | $18,826 | $961,500 | $552,100 | $409,400 |
| 2021 | $18,119 | $920,700 | $511,300 | $409,400 |
| 2020 | $16,968 | $895,900 | $512,200 | $383,700 |
| 2019 | $16,144 | $895,900 | $512,200 | $383,700 |
| 2018 | $14,025 | $746,400 | $435,600 | $310,800 |
| 2017 | $13,685 | $746,600 | $435,600 | $311,000 |
| 2016 | $12,375 | $728,800 | $435,600 | $293,200 |
| 2015 | $11,843 | $728,800 | $435,600 | $293,200 |
Agents Affiliated with this Home
-
Kate Richard

Seller's Agent in 2021
Kate Richard
J. Barrett & Company
(978) 252-0322
4 in this area
69 Total Sales
-
Betty Slatko

Buyer's Agent in 2021
Betty Slatko
Windhill Realty, LLC
(978) 337-2311
1 in this area
9 Total Sales
-
K
Seller's Agent in 2014
Kim Lucas Paratore
Keller Williams Realty Evolution
Map
Source: MLS Property Information Network (MLS PIN)
MLS Number: 71670056
APN: WENH-000010-000000-000025
