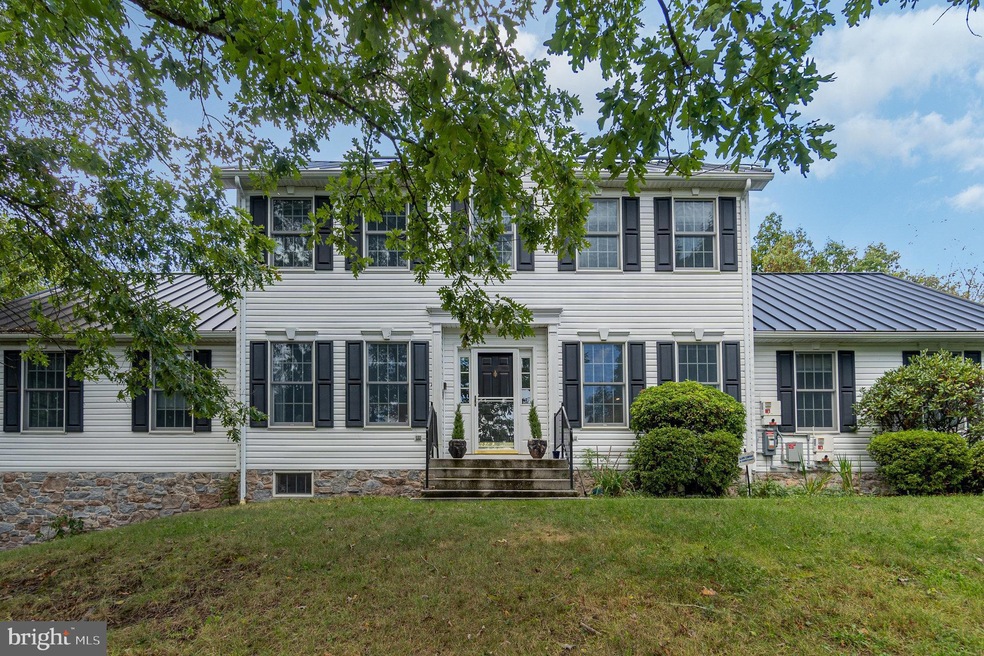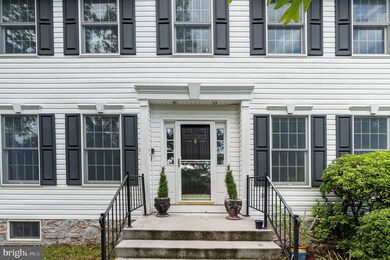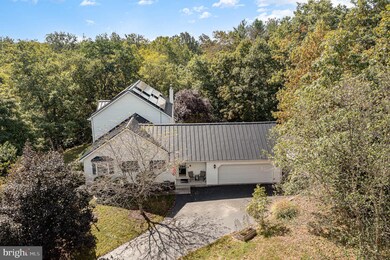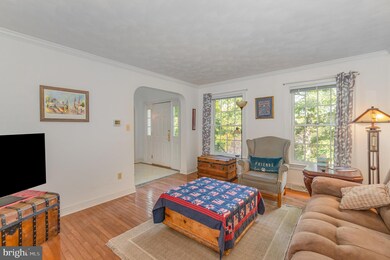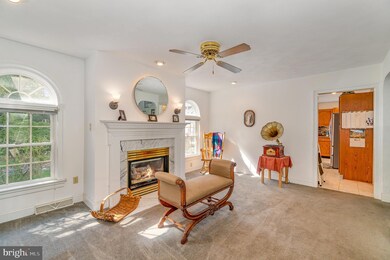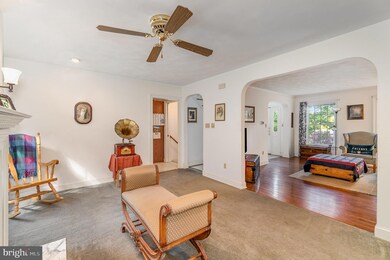
2 Spring Creek Cir Unit 13 Gettysburg, PA 17325
Highlights
- Second Kitchen
- Colonial Architecture
- Bonus Room
- Home Theater
- Main Floor Bedroom
- No HOA
About This Home
As of November 2023Custom Built Home on .70 acre lot. When you walk into the foyer the first thing to greet you will be the
beautiful custom made chandelier and wood staircase. Both living room and dining room have beautiful
wood floors. There also is a cozy sitting room with propane fireplace. Kitchen offers lots of cabinets, a tile
backsplash wall oven, and reverse osmosis water filter. Home offers 6 bedrooms and 5 1/2 baths. Two
master suites on the main level along with the 3rd bedroom, and an office/den and main level laundry room.
The 2nd floor has a sitting area and a small kitchen with laundry hookup. The 3rd master suite (bedroom
#4) with walk in closet and a master bath with shower and soaking tub. Bedroom #5 also have its own bath
and walk in closet. Then down to the lower level to a wet bar, brick hearth with wood stove and a half bath.
There is more! a Media room with large screen TV and surround sound along with storage. Outside there is a
side porch, a patio in the back and a large garden shed. Large 2 car garage and additional parking.
Home Details
Home Type
- Single Family
Est. Annual Taxes
- $5,009
Year Built
- Built in 1996
Lot Details
- 0.7 Acre Lot
Parking
- 2 Car Direct Access Garage
- Side Facing Garage
- Driveway
Home Design
- Colonial Architecture
- Vinyl Siding
- Concrete Perimeter Foundation
Interior Spaces
- Property has 2 Levels
- Gas Fireplace
- Entrance Foyer
- Family Room
- Sitting Room
- Dining Room
- Home Theater
- Bonus Room
- Storage Room
- Laundry Room
- Utility Room
- Second Kitchen
- Finished Basement
Bedrooms and Bathrooms
- En-Suite Primary Bedroom
Utilities
- Forced Air Heating and Cooling System
- Heating System Powered By Owned Propane
- 200+ Amp Service
- Well
- Propane Water Heater
Community Details
- No Home Owners Association
- White Run Ridge Subdivision
Listing and Financial Details
- Tax Lot 0123
- Assessor Parcel Number 30G14-0123---000
Map
Home Values in the Area
Average Home Value in this Area
Property History
| Date | Event | Price | Change | Sq Ft Price |
|---|---|---|---|---|
| 11/03/2023 11/03/23 | Sold | $545,000 | 0.0% | $122 / Sq Ft |
| 09/30/2023 09/30/23 | Pending | -- | -- | -- |
| 09/15/2023 09/15/23 | For Sale | $545,000 | +28.2% | $122 / Sq Ft |
| 06/18/2021 06/18/21 | Sold | $425,000 | 0.0% | $95 / Sq Ft |
| 04/05/2021 04/05/21 | Pending | -- | -- | -- |
| 03/30/2021 03/30/21 | For Sale | $425,000 | -- | $95 / Sq Ft |
Tax History
| Year | Tax Paid | Tax Assessment Tax Assessment Total Assessment is a certain percentage of the fair market value that is determined by local assessors to be the total taxable value of land and additions on the property. | Land | Improvement |
|---|---|---|---|---|
| 2025 | $5,270 | $319,200 | $64,000 | $255,200 |
| 2024 | $5,009 | $319,100 | $64,000 | $255,100 |
| 2023 | $5,009 | $319,100 | $64,000 | $255,100 |
| 2022 | $4,852 | $312,100 | $64,000 | $248,100 |
| 2021 | $4,793 | $312,100 | $64,000 | $248,100 |
| 2020 | $5,191 | $312,100 | $64,000 | $248,100 |
| 2019 | $5,080 | $312,100 | $64,000 | $248,100 |
| 2018 | $4,730 | $312,100 | $64,000 | $248,100 |
| 2017 | $4,564 | $312,100 | $64,000 | $248,100 |
| 2016 | -- | $312,100 | $64,000 | $248,100 |
| 2015 | -- | $312,100 | $64,000 | $248,100 |
| 2014 | -- | $312,100 | $64,000 | $248,100 |
Mortgage History
| Date | Status | Loan Amount | Loan Type |
|---|---|---|---|
| Open | $517,750 | New Conventional | |
| Previous Owner | $80,000 | Credit Line Revolving | |
| Previous Owner | $225,000 | New Conventional | |
| Previous Owner | $208,500 | New Conventional | |
| Previous Owner | $268,000 | New Conventional | |
| Previous Owner | $50,000 | Unknown | |
| Previous Owner | $30,100 | Future Advance Clause Open End Mortgage |
Deed History
| Date | Type | Sale Price | Title Company |
|---|---|---|---|
| Deed | $545,000 | Homesale Settlement Services | |
| Deed | $425,000 | None Available | |
| Deed Of Distribution | -- | None Available | |
| Deed | -- | -- |
Similar Homes in Gettysburg, PA
Source: Bright MLS
MLS Number: PAAD2010552
APN: 30-G14-0123-000
- 36 Jackson Rd
- 2421 Baltimore Pike
- 883 Sherman Dr Unit 883
- 40 Hospital Rd
- 280 Hood Dr Unit 280
- 617 Heritage Dr Unit 617
- 621 Heritage Dr Unit 621
- 594 Grant Dr Unit 594
- 1064 Baltimore Pike
- 90 Knight Rd Unit 26
- 39 Crest View Ln Unit 89
- 504 Baltimore St
- 801 Highland Ave
- 700 Fairview Ave
- 703 York Rd
- 7 Homestead Dr Unit 93
- 15 S 4th St
- 227 Baltimore St
- 100 Homestead Dr
- 222 York St
