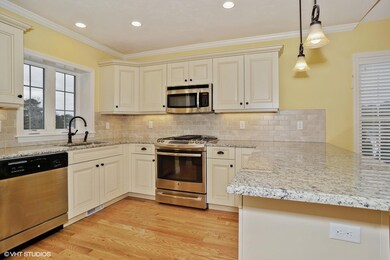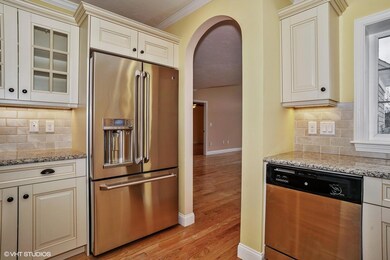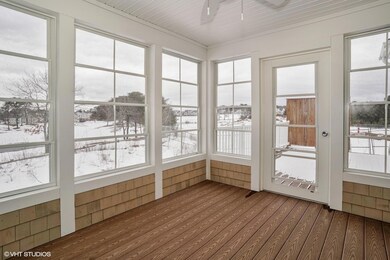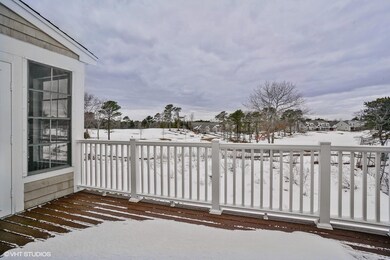
2 Springbrook Ct Unit 233 Bourne, MA 02532
Highlights
- Wood Flooring
- Landscaped
- 2 Car Garage
- End Unit
- Forced Air Heating and Cooling System
About This Home
As of May 2018Like New Brookside Cranberry Townhome with Updated Finishes, Three-Season Porch, and Golf Course View. The gourmet kitchen features granite counters, tiled back splash, and upgraded stainless steel appliances. Wide board hardwood flooring graces the first floor. Spacious, Master Bath Tiled Shower, custom trim work and contemporary paint palette enhance the home's ambiance. Do not miss the opportunity to own one of Brookside's Newest Homes. ~At the time of closing, Buyer to pay two months HOA fees to the working capital reserve account.
Last Agent to Sell the Property
Linda Stoll
Kinlin Grover Real Estate Listed on: 03/31/2018
Last Buyer's Agent
Susie Mele
Robert Paul Properties, Inc.
Property Details
Home Type
- Condominium
Est. Annual Taxes
- $3,259
Year Built
- Built in 2014
Lot Details
- Property fronts a private road
- End Unit
- Landscaped
Parking
- 2 Car Garage
Interior Spaces
- 2,045 Sq Ft Home
- 2-Story Property
- Basement Fills Entire Space Under The House
Flooring
- Wood
- Carpet
Bedrooms and Bathrooms
- 2 Bedrooms
Utilities
- Forced Air Heating and Cooling System
- Gas Water Heater
- Private Sewer
Listing and Financial Details
- Assessor Parcel Number 27.054236
Community Details
Overview
- Property has a Home Owners Association
- 239 Units
Recreation
- Snow Removal
Pet Policy
- Pets Allowed
Ownership History
Purchase Details
Home Financials for this Owner
Home Financials are based on the most recent Mortgage that was taken out on this home.Purchase Details
Home Financials for this Owner
Home Financials are based on the most recent Mortgage that was taken out on this home.Similar Homes in Bourne, MA
Home Values in the Area
Average Home Value in this Area
Purchase History
| Date | Type | Sale Price | Title Company |
|---|---|---|---|
| Not Resolvable | $465,000 | -- | |
| Not Resolvable | $435,000 | -- |
Mortgage History
| Date | Status | Loan Amount | Loan Type |
|---|---|---|---|
| Open | $265,000 | New Conventional | |
| Previous Owner | $348,000 | New Conventional |
Property History
| Date | Event | Price | Change | Sq Ft Price |
|---|---|---|---|---|
| 05/01/2018 05/01/18 | Sold | $465,000 | 0.0% | $227 / Sq Ft |
| 04/30/2018 04/30/18 | Pending | -- | -- | -- |
| 03/31/2018 03/31/18 | For Sale | $465,000 | +6.9% | $227 / Sq Ft |
| 03/31/2017 03/31/17 | Sold | $435,000 | +1.2% | $213 / Sq Ft |
| 02/22/2017 02/22/17 | Pending | -- | -- | -- |
| 02/18/2017 02/18/17 | For Sale | $430,000 | -- | $210 / Sq Ft |
Tax History Compared to Growth
Tax History
| Year | Tax Paid | Tax Assessment Tax Assessment Total Assessment is a certain percentage of the fair market value that is determined by local assessors to be the total taxable value of land and additions on the property. | Land | Improvement |
|---|---|---|---|---|
| 2025 | $5,875 | $752,300 | $0 | $752,300 |
| 2024 | $4,906 | $611,700 | $0 | $611,700 |
| 2023 | $4,768 | $541,200 | $0 | $541,200 |
| 2022 | $4,716 | $467,400 | $0 | $467,400 |
| 2021 | $4,755 | $441,500 | $0 | $441,500 |
| 2020 | $4,500 | $419,000 | $0 | $419,000 |
| 2019 | $4,244 | $403,800 | $0 | $403,800 |
| 2018 | $3,238 | $307,200 | $0 | $307,200 |
| 2017 | $3,341 | $324,400 | $0 | $324,400 |
| 2016 | $2,990 | $294,300 | $0 | $294,300 |
| 2015 | $992 | $98,500 | $98,500 | $0 |
Agents Affiliated with this Home
-
L
Seller's Agent in 2018
Linda Stoll
Kinlin Grover Real Estate
-
S
Buyer's Agent in 2018
Susie Mele
Robert Paul Properties, Inc.
-
C
Buyer Co-Listing Agent in 2018
Carol LaValley
Robert Paul Properties, Inc.
Map
Source: Cape Cod & Islands Association of REALTORS®
MLS Number: 21801890
APN: BOUR-000270-000054-000236
- 4 Blue Meadow Ct Unit 161
- 12 Turnberry Rd Unit 130
- 12 Turnberry Rd
- 17 Harbor Hill Dr
- 18 Harbor Hill Dr
- 22 Harbor Hill Dr
- 1 Applewood Ct
- 9 Sea Knoll Ct
- 5 Lancaster Ln
- 4 Canterbury Ln
- 15 Roundhouse Rd Unit 15
- 13 Laurel Hill Ct
- 203 County Rd
- 2 Roundhouse Rd
- 159 Clay Pond Rd
- 159 Clay Pond Rd
- 8 Great Rock Rd
- 14 Great Rock Rd




